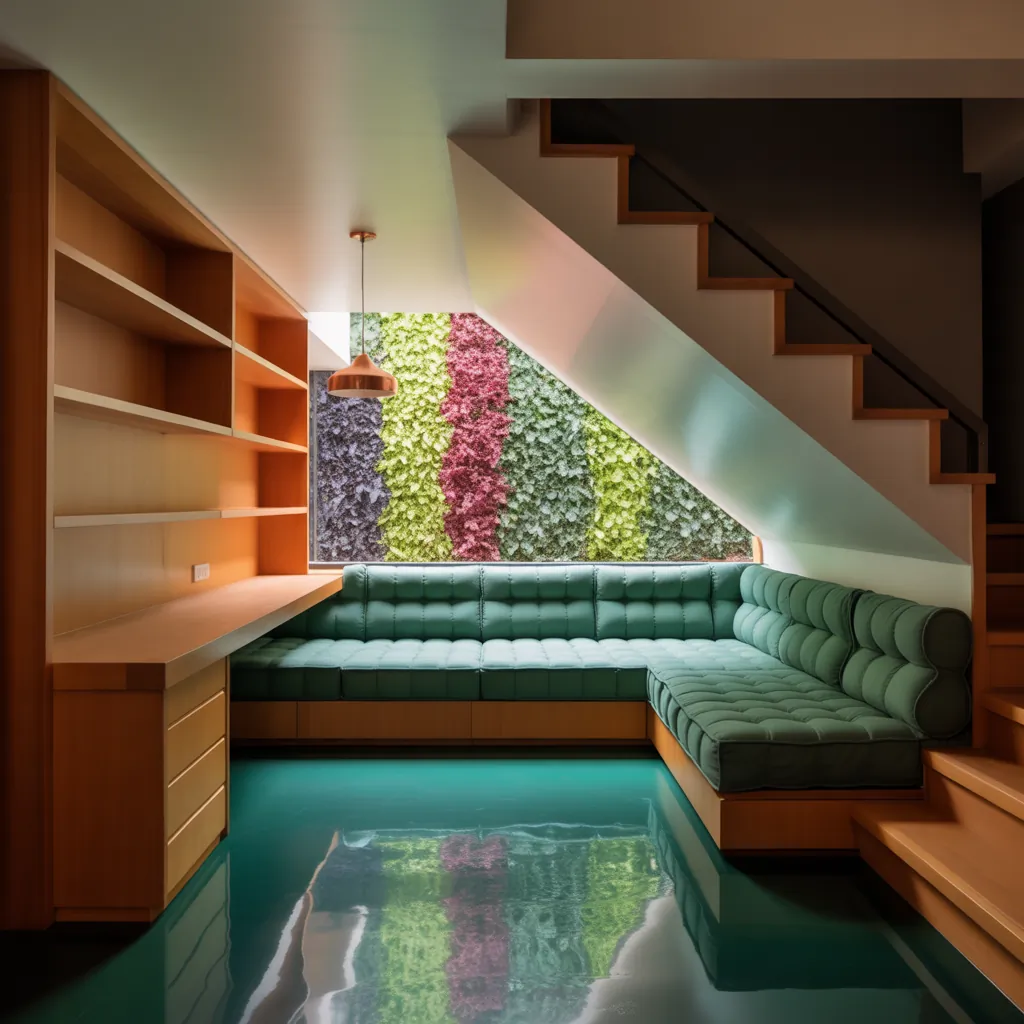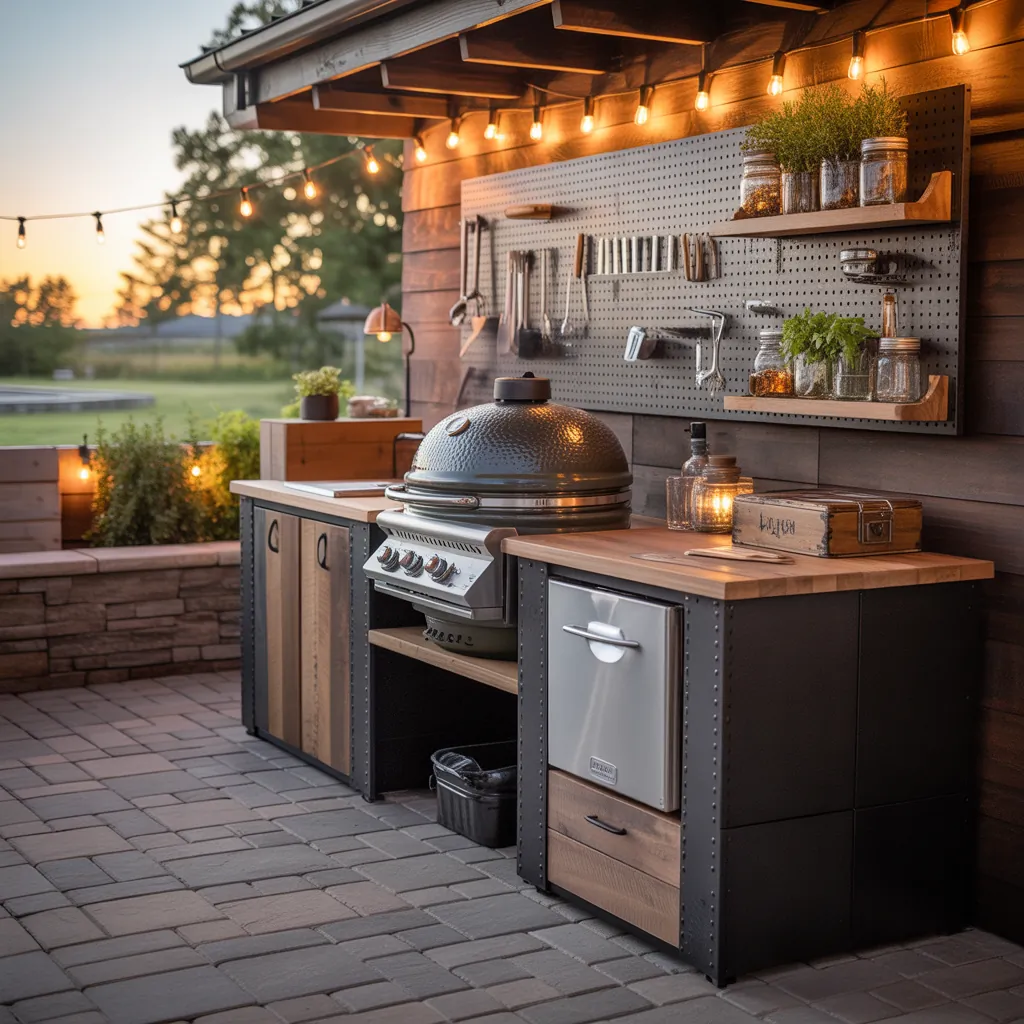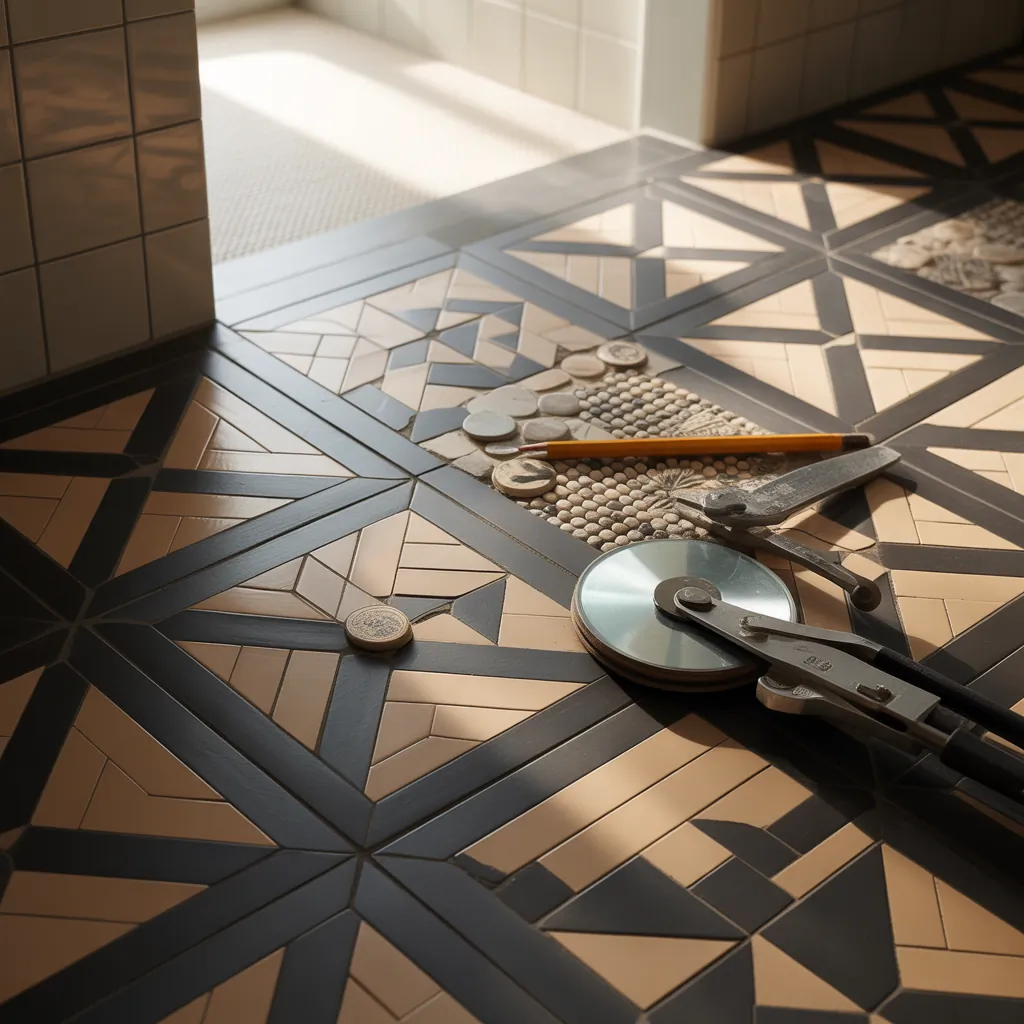Ever stood in your living room staring at the awkward triangular gap beneath the stairs and wondered, “What on earth can I do with that space?” You’re not alone. That under-stair void can feel like wasted square footage, a dust trap, or an eyesore — but with the right idea it can become the most useful and stylish corner of your home. In this article you’ll find practical, creative, and budget-friendly under stairs ideas in living room that you can tackle as DIY projects or assign to a contractor.
Why use the space under your stairs?
Converting the stairwell area into functional living room storage or a design feature increases usable square footage, improves organization, and adds personality. Whether you have a small condo or a roomy family home, smart under stairs solutions can be a game-changer for everyday living.
Top under stairs ideas in living room (with DIY steps and tips)
1. Built-in storage cabinetry
Custom cabinets make the under-stairs area neat and cohesive with your living room. They hide clutter and can be finished to match trim and paint.
- Difficulty: Medium. Time: Weekend to 2 weeks.
- DIY tips: Measure carefully (height at the lowest and highest points), build modular boxes from 3/4″ plywood, use soft-close hinges, and paint before installing to save time.
- Step-by-step: (1) Sketch layout and measure; (2) Build cabinet carcasses; (3) Install face frames and doors; (4) Add shelving and hardware; (5) Paint or stain.
2. Pull-out drawers and hidden storage
Pull-out drawers maximize depth and accessibility — perfect for toys, blankets, or board games.
- Tip: Use heavy-duty drawer slides and label the interiors. For deep treads, consider double-stacked drawers or roller baskets.
3. Cozy reading nook or window seat
Turn the triangle into a snug seating area with cushions, a small bookshelf, and layered lighting.
- DIY ideas: Build a bench with storage beneath, add foam cushions, and install a sconce or LED strip to create mood lighting.
4. Mini home office or homework station
With remote work and studying, a compact desk under the stairs can be both practical and stylish.
- Design tips: Use a floating desk or a drop-down foldable desk to save space. Include cable management and a recessed outlet for chargers and lamps.
5. Media center or TV wall
Mount the TV on an angled wall and use cabinetry below for consoles, game storage, and sound equipment. Make sure to account for ventilation and wire routing.
6. Pet nook
Create a built-in pet bed or crate hideaway with storage for toys and food. Add washable fabric and a soft mattress for comfort.
7. Display shelves or mini library
Open shelving makes a dramatic display for books, plants, and collectibles. Use staggered shelf depths to follow the slope of the stairs for visual interest.
8. Wet bar or coffee station
A compact bar area with a countertop, mini-fridge, and wine storage turns the under-stairs into a hospitality hub.
- Real-world advice: If you plan plumbing or refrigeration, consult an electrician/plumber and plan ventilation and drainage.
9. Wine rack or cellar
For wine lovers, the under-stairs can become an efficient wine rack or climate-controlled mini cellar. Use angled racks to protect labels and cork integrity.
10. Mudroom-style drop zone
Add hooks, cubbies, and a bench near an entryway to collect shoes, coats, and bags—ideal for busy households.
Design tips to make the most of under stair spaces
- Assess structure: Determine whether the wall is load-bearing before cutting into it; consult a pro for major changes.
- Lighting is crucial: Add LED strips, puck lights, or a small sconce to improve visibility and ambiance.
- Use vertical storage: Tall narrow shelving exploits height and keeps the space feeling organized.
- Choose materials wisely: Moisture-resistant plywood or MDF painted with semi-gloss is durable for cabinets; solid wood or veneer adds warmth.
- Match trim and hardware: Coordinate door fronts, knobs, and trim with the living room to create a seamless built-in look.
Budget breakdown & timeline
Costs vary widely depending on materials and whether you DIY or hire pros. Rough estimates:
- Basic shelving or painting: $50–$500, 1–3 days (DIY)
- Custom cabinetry or built-in bench: $500–$3,000, 1–2 weeks (DIY or contractor)
- Plumbing/electrical work (bar or fridge): $800–$3,500, 1–3 weeks (professional)
DIY tools and materials checklist
- Measuring tape, level, pencil
- Circular saw or table saw, drill, jigsaw
- Plywood (3/4″), MDF or hardwood for face frames
- Drawer slides, hinges, handles
- Paint, primer, wood filler, sandpaper
- LED strip lights, outlet and cable management components
How to plan your project (quick project plan)
- Define function: storage, seating, bar, or workspace.
- Measure carefully (width, varying heights, depth).
- Create a simple sketch and materials list.
- Decide on DIY vs contractor and get quotes if necessary.
- Prepare the space: clear, clean, and prep walls.
- Build and install, then finish with paint and hardware.
Common mistakes to avoid
- Not measuring slope variations — double-check the pocket heights before building.
- Neglecting ventilation for appliances or electronics.
- Choosing heavy, dark finishes in a small living room — use light colors and reflective surfaces to keep the area open.
- Ignoring access panels for plumbing or hidden utilities behind the stair wall.
Frequently Asked Questions
1. What are the best under stairs storage solutions for a small living room?
Pull-out drawers, slim vertical shelving, and built-in cabinets with shallow depths are ideal for small living rooms. Use multi-functional features (e.g., a bench with storage) to maximize utility without crowding the space.
2. Can I convert under the stairs into a workspace without major remodeling?
Yes. A floating desk, wall-mounted shelves, and a fold-down chair can create a compact office with minimal remodeling. Add a recessed outlet and good lighting for comfort.
3. Do I need permission to change the space under my stairs?
Minor cosmetic changes usually don’t require permits, but structural changes, electrical or plumbing work may. Always check local building codes and consult a licensed professional for major alterations.
Design inspiration to spark your next makeover
Think mixed materials: white cabinetry with oak open shelves, a painted accent wall inside the nook, or brass hardware for a chic touch. Combine function and style: a media unit with hidden toy storage, or a bar with glass-front cabinets and LED backlighting. If you love visuals, create a mood board with paint swatches, wood samples, and photos to guide decisions.
Ready to transform that awkward triangle into a beautiful, functional part of your home? Start with one small project — try building a simple shelf or a pull-out drawer this weekend. For more project guides and inspiration, check out our DIY projects and home design ideas pages.
Conclusion — Make the most of under stairs ideas in living room
The space under your stairs is a hidden gem just waiting to be tapped. From custom storage and reading nooks to mini bars and tidy drop zones, under stairs ideas in living room offer endless possibilities that boost function and style. Pick a project that fits your skill level, measure twice, and don’t be afraid to get creative. Want help planning a build or choosing materials? Leave a comment or try one of our step-by-step guides — your next DIY upgrade is closer than you think!



