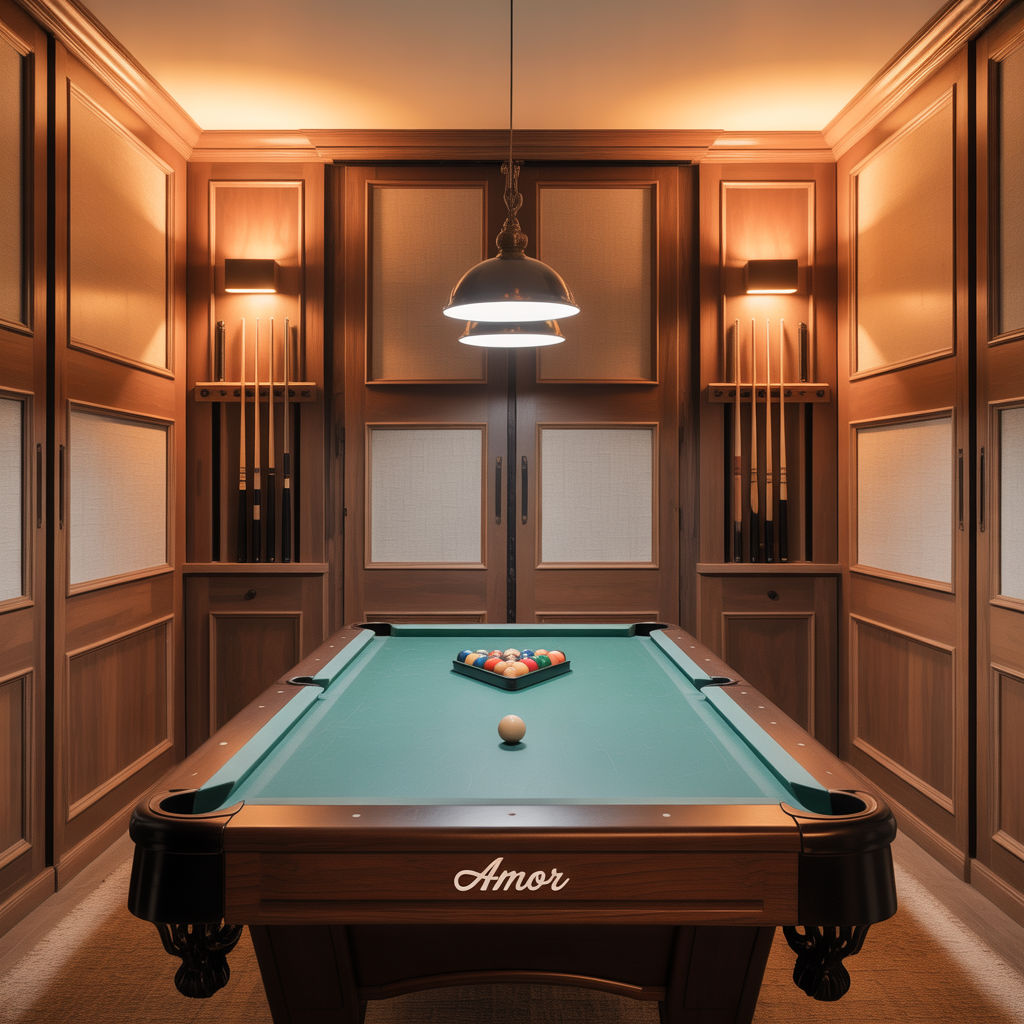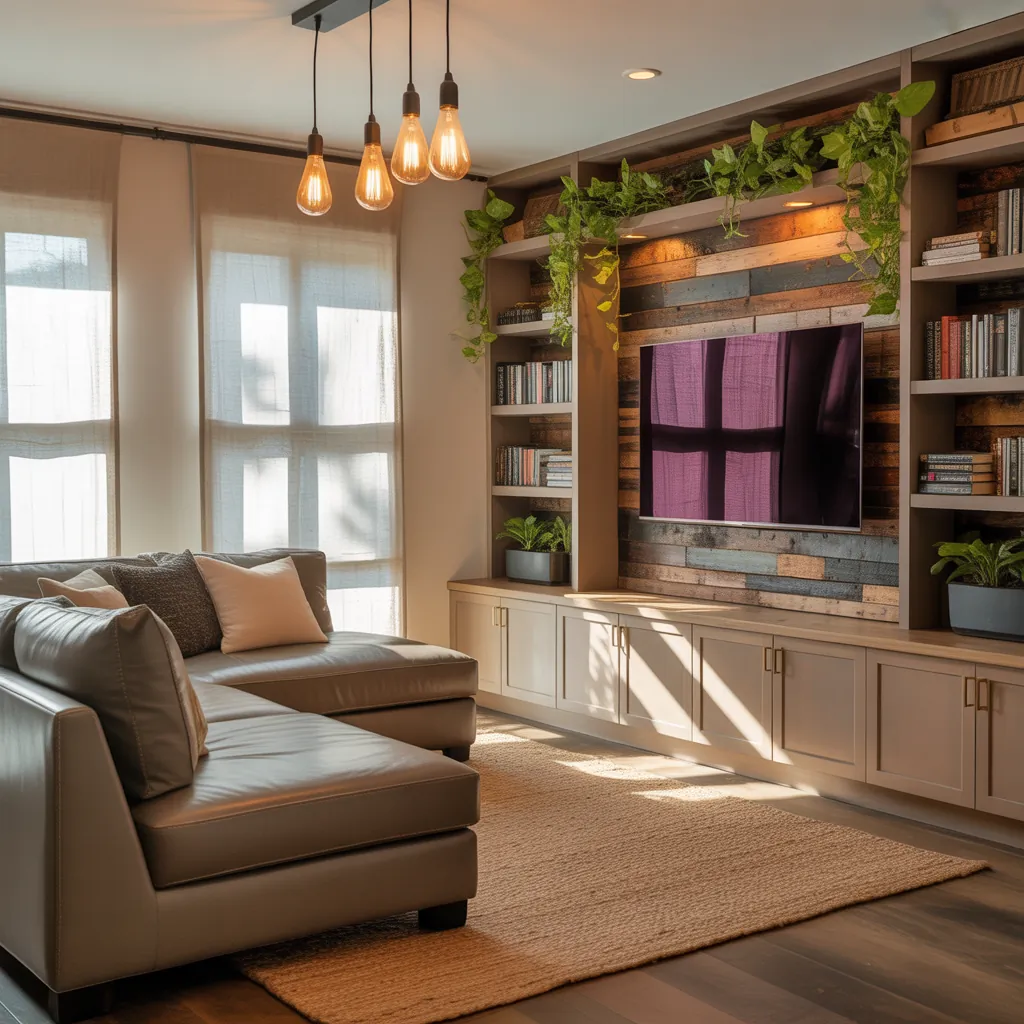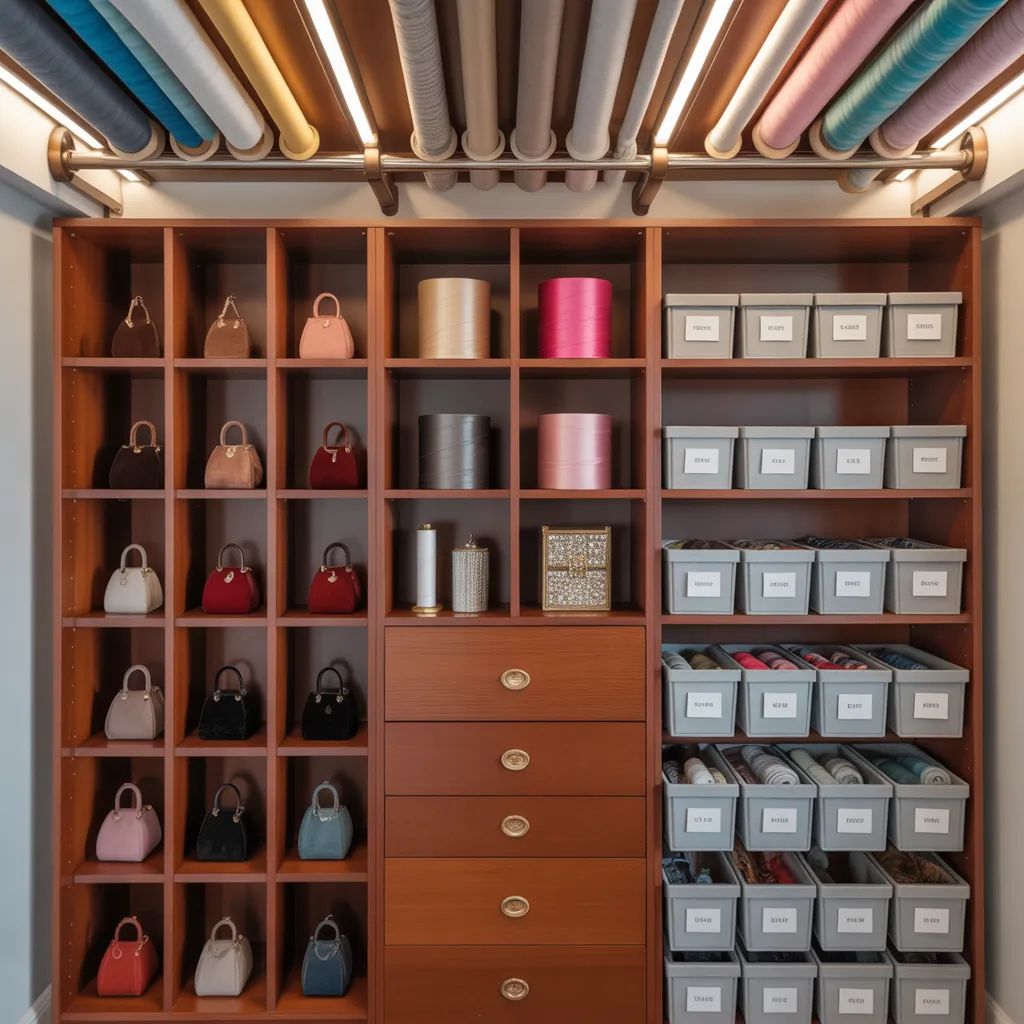Ever stared at an awkward spare room and thought, “I’d love a pool table, but there’s no way it fits”? You’re not alone. Turning a compact space into a functional, stylish billiards corner is one of the most satisfying home improvement challenges — and entirely doable with the right planning, a few DIY tricks, and clever design decisions. In this guide you’ll find practical small room pool table room ideas that make the most of every inch without sacrificing playability or style.
Start Smart: Measure, Plan, and Pick the Right Table
Before you shop or swing a hammer, measurement is everything. Many players assume a standard 9-foot table will work anywhere — but small room layouts often demand a compact solution.
- Measure clearance: Use the cue length (typically 58″ or 48″) × 2 plus the table dimensions to calculate required room size. For example, a 7-foot table usually needs about 13′ × 10′ clearance with standard cues.
- Consider alternative table sizes: 6-foot or 7-foot pool tables, or even 4.5–5-foot bar tables, can fit into tighter rooms and still provide a satisfying game.
- Convert or multi-use options: Look at convertible dining/pool tables or tabletop pool sets that sit on a dining table when not in use — perfect for studio apartments and multifunctional rooms.
Design Ideas for a Stylish Compact Billiards Room
1. Placement and Layout
Maximize play space with smart placement:
- Place the table lengthwise against the longest wall to preserve walking paths.
- Consider a corner placement or a diagonal orientation if it improves circulation.
- Use removable or wall-mounted cue racks to keep floor space clear.
2. Lighting and Visibility
Good lighting is essential for both looks and gameplay. A slimline pendant or LED pool light centered over the table provides focused illumination without bulky fixtures. If ceiling height is low, choose recessed or wall-mounted options to avoid head bumps.
3. Visual Tricks to Open the Space
Make the room feel larger with these design moves:
- Use a light, neutral palette with one darker accent wall behind the head of the table to add depth.
- Install a large mirror on one wall to visually double the space and improve sightlines.
- Keep furnishings minimal — a couple of slim stools or a floating shelf are enough for spectators.
DIY Upgrades and Step-by-Step Improvements
Want to personalize your compact pool room? These DIY projects keep costs down and add personality.
DIY Project 1: Wall-Mounted Cue Rack
- Measure your cues and mark four mounting points on a stable wall at even intervals.
- Cut a wooden board to width, sand and stain/paint to match your room.
- Attach notched holders or leather loops (available at hardware stores) to hold cues vertically.
- Secure the board to studs using heavy-duty screws for safety.
DIY Project 2: Slim Overhead Light Box
- Build a simple rectangular frame from lightweight pine.
- Line the frame with LED strip lights for even, low-heat illumination.
- Cover with a frosted acrylic diffuser and hang centered above the table with adjustable cables.
DIY Project 3: Protective Floor Mat for Pool Rooms
- Measure the table footprint plus a 2–3 foot border for cues.
- Cut interlocking vinyl tiles or a thin indoor/outdoor rug to size.
- Optional: add a thin plywood underlayer for stability, topped with non-slip underlayment.
Space-Saving Accessories and Furnishings
Adding the right accessories elevates function without crowding the room:
- Fold-down scoreboards and wall racks for chalk, triangles, and cues.
- Stackable or foldable spectator seating that tucks away when not in use.
- Slim cabinets or floating shelves for drinks and snacks — keep glassware off the table.
Real-World Advice: Common Challenges and Fixes
Small rooms often come with quirks. Here’s how to handle typical issues:
- Low ceilings: Opt for lower-profile lighting and shorter pendant drops. Use shorter cues when necessary for shots near walls.
- Tight cue clearance: Try a 48″ cue or short cue extension; teach players to use soft-hand shots near walls.
- Traffic flow: Define a clear walkway and remove extra furniture — less is more.
Small Room Pool Table Room Ideas: Final Layout Inspirations
Here are three compact layouts that work well in real homes:
- Cozy Corner Game Nook: 6–7-foot table placed diagonally in a corner with wall-mounted seating and a mirror on the opposite wall.
- Multi-Use Dining/Game Room: Convertible tabletop pool on a dining surface; install a pendant light on a dimmer to switch moods.
- Lean Alley Setup: Narrow room with a slim bar table pool and fold-down benches — ideal for basements or long hallways.
If you enjoy hands-on upgrades, explore more ideas on our DIY projects page. For broader inspiration on styling compact spaces, check out our home design ideas section. You might even borrow storage ideas from our kitchen upgrades tips to maximize small-room storage.
Frequently Asked Questions
1. What is the minimum room size for a pool table?
It depends on table and cue size. A 7-foot table typically requires around 13′ × 10′ with standard 58″ cues. For tighter rooms, use shorter cues (48″–52″) or a 6-foot table to reduce clearance needs.
2. Can I put a pool table in a small apartment?
Yes. Options include smaller tables (bar or 6-foot), tabletop conversions, or fold-away designs. Measure first, consider cue length, and choose compact accessories to avoid crowding.
3. How do I light a pool table in a room with low ceilings?
Choose low-profile lighting such as recessed fixtures, slim LED panels, or a compact pendant with minimal drop. Make sure light is even across the play surface and mounted high enough to avoid bumping while seated or standing.
Conclusion
Small room pool table room ideas are all about smart measurement, multifunctional furniture, and a few DIY upgrades that add big impact without taking up space. Whether you choose a compact 6-foot table, a convertible dining-and-pool solution, or build a custom wall-mounted cue rack, thoughtful planning turns tight rooms into stylish, playable spaces. Ready to try one of these ideas? Start by measuring your space, pick a layout, and tackle one DIY upgrade this weekend — then share your before-and-after photos or subscribe for more project guides.
Call to action: Measure your room today, pick one DIY project from this list, and start transforming that awkward spare space into a game-ready oasis.



