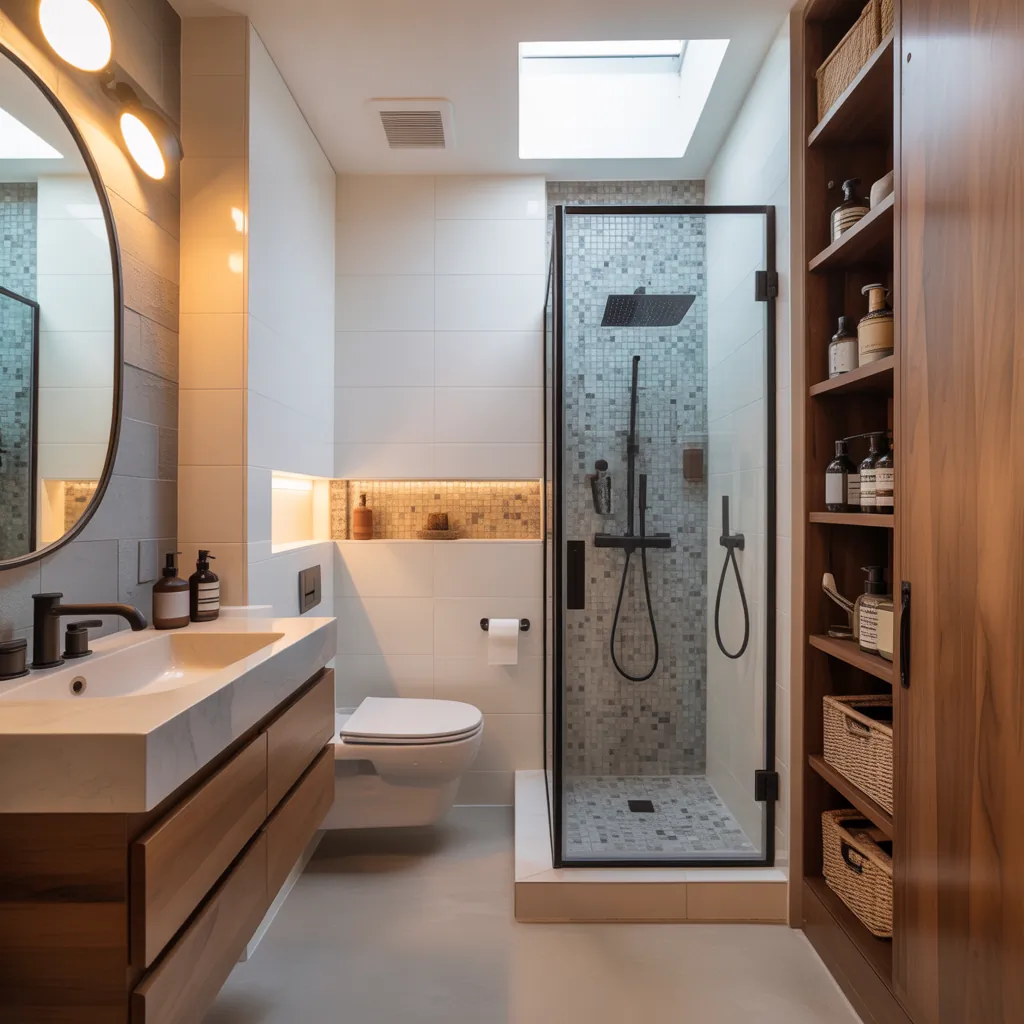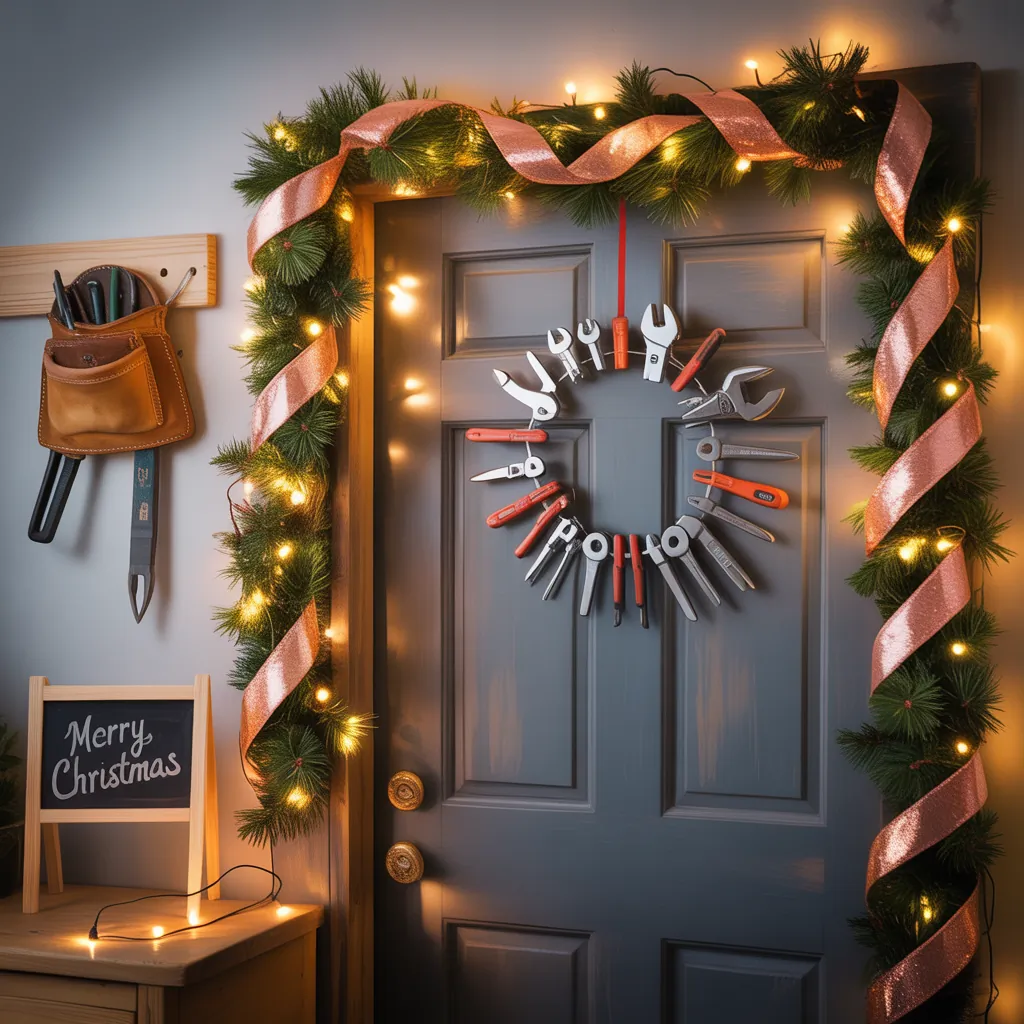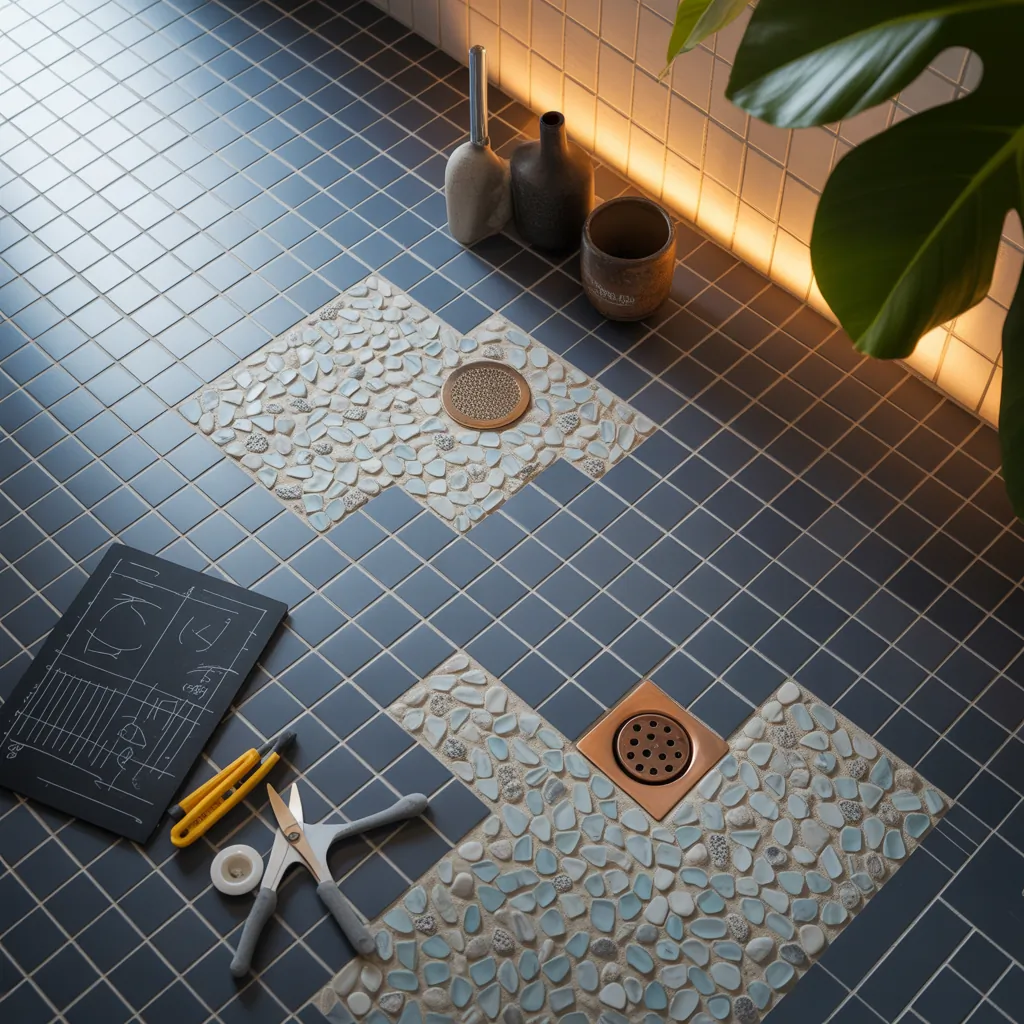Ever opened a bathroom door and felt like you’d walked into a closet? If your morning routine includes sidestepping toiletries, squeezing past a swinging door, or dreaming of more counter space, you’re not alone. In this post I’ll share practical, budget-friendly small layout bathroom ideas that transform cramped, awkward spaces into calm, functional retreats—perfect for DIYers and homeowners planning a small bathroom renovation or quick refresh.
Why smart planning matters for small layout bathroom ideas
Designing a compact bathroom isn’t about shrinking ambition—it’s about maximizing every inch. A thoughtful layout, the right fixtures, and clever storage turn limitations into strengths. Whether you’re working on a tiny ensuite, a powder room, or a compact full bath, these strategies will help you prioritize function and style.
Start with a layout audit
- Measure the room (length, width, door swing, window placement).
- Note plumbing locations—moving pipes raises costs.
- Sketch a to-scale plan or use a free layout app to test configurations.
Top compact bathroom design strategies
Use these space-saving bathroom solutions to make a small bathroom feel larger and more useful.
1. Choose space-saving fixtures
Swap bulky items for compact, modern alternatives:
- Wall-mounted sinks or floating vanities create visible floor space, making the room feel bigger.
- Corner showers or neo-angle enclosures free up usable floor area.
- Tankless or low-profile toilets save depth and improve sightlines.
2. Rethink doors
Door choice makes a surprising difference:
- Install a pocket door to reclaim swing clearance.
- Try an outward-swinging bi-fold or sliding barn door (with a slim profile) if pocket options aren’t possible.
3. Maximize vertical storage
When floor space is precious, look up:
- Install recessed medicine cabinets and shower niches for hidden storage.
- Add floating shelves above the toilet or behind the door for baskets and towels.
DIY step-by-step projects for a small bathroom
Here are practical DIY projects that deliver big payoff without a full remodel.
Project: Install a recessed medicine cabinet (2–4 hours)
- Turn off power and remove existing mirror.
- Locate studs and plumbing—cut an opening between studs to fit the cabinet box.
- Place the cabinet, shim for level, fasten to studs, and finish edges with trim and caulk.
Tools/materials: stud finder, drywall saw, recessed cabinet, screws, caulk.
Project: Add floating vanity (4–8 hours)
- Choose a vanity sized to floor space—measure twice. Consider 18–24″ depth options.
- Locate wall studs and use heavy-duty mounting brackets or cleats.
- Secure vanity, reconnect plumbing, seal edges, and add concealed storage baskets underneath.
Tip: A compact wall-mounted sink with integrated storage gives micro-bathrooms a cleaner look.
Design tips, finishes, and color choices
Small bathroom decor should favor clarity and cohesion.
- Use a light, neutral palette to reflect light and expand visual space—soft whites, pale grays, and warm beiges work well.
- Large-format tiles with minimal grout lines reduce visual clutter. Run tiles vertically to emphasize height.
- Install a large mirror or full-width mirrored cabinet to double perceived depth.
- Choose clear glass shower doors instead of curtains to preserve sightlines.
- Introduce one statement element—black hardware, patterned floor tile, or a single accent wall—to add personality without overwhelming.
Real-world advice: budget, timeline, and when to hire pros
Planning keeps projects on budget and on schedule.
- Minor cosmetic refresh (paint, new fixtures, shelves): 1–3 days, low cost.
- Medium renovation (new vanity, tiles, plumbing tweaks): 1–2 weeks, moderate cost.
- Full remodel (move plumbing, install new layout): 3–6 weeks, higher cost—hire a licensed plumber and electrician for safety and code compliance.
If your project involves moving drains or gas lines, call a professional. For painting, shelving, installing cabinet hardware, or replacing fixtures, many handy homeowners can DIY and save money.
Small layout bathroom ideas for different budgets
Under $500: quick wins
- New light fixtures or brighter LEDs
- Fresh paint in a light tone
- Replace mirror and add open shelving
$500–$3,000: mid-range upgrades
- Floating vanity or compact pedestal sink
- Glass shower door and new tile floor
- Recessed medicine cabinet and better storage solutions
$3,000 and up: full layout change
- Relocate plumbing fixtures for an optimal compact bathroom layout
- Install a new shower enclosure, heated floors, or high-end finishes
Styling inspiration for tiny bathrooms
Some visual themes translate beautifully to small spaces:
- Scandinavian minimalism: light wood accents, clean lines, and functional storage.
- Modern industrial: matte black fixtures, concrete-look tiles, and simple lighting.
- Classic vintage: subway tile wainscoting, hex tile floors, and a pedestal sink paired with a mirrored cabinet.
Frequently Asked Questions
1. What is the best layout for a tiny bathroom?
The most efficient layouts place the shower or tub opposite or adjacent to the door and use wall-mounted fixtures to open floor space. Corner showers and linear vanities often work best in narrow rooms. Start with accurate measurements and sketch a few configurations.
2. How can I make a small bathroom look more expensive?
Choose a cohesive color palette, invest in quality hardware (faucet and drawer pulls), use large-format tiles, and add a dramatic yet simple focal point like a statement mirror or patterned floor. Proper lighting can elevate finishes and create a spa-like feel.
3. Can I handle a bathroom renovation myself?
You can DIY many tasks—painting, installing shelving, replacing fixtures, and even laying tile with practice. For plumbing relocations, electrical work, or nonstandard structural changes, hire licensed pros to meet building codes and avoid costly mistakes.
Conclusion: Take one small step today with small layout bathroom ideas
Small layout bathroom ideas don’t require radical demolition to make a big impact. Start with measurement and a layout plan, prioritize space-saving fixtures, add vertical storage, and tackle one DIY project at a time—like a recessed cabinet or floating vanity—to immediately improve function and style. Ready to make your bathroom feel larger and more organized? Pick one improvement and try it this weekend. For more inspiration and step-by-step project plans, explore our DIY projects and browse additional home design ideas or see how small changes perform alongside practical kitchen upgrades.
Want personalized layout suggestions? Leave a comment with your bathroom dimensions and photos, and I’ll recommend a few tailored options to get you started.



