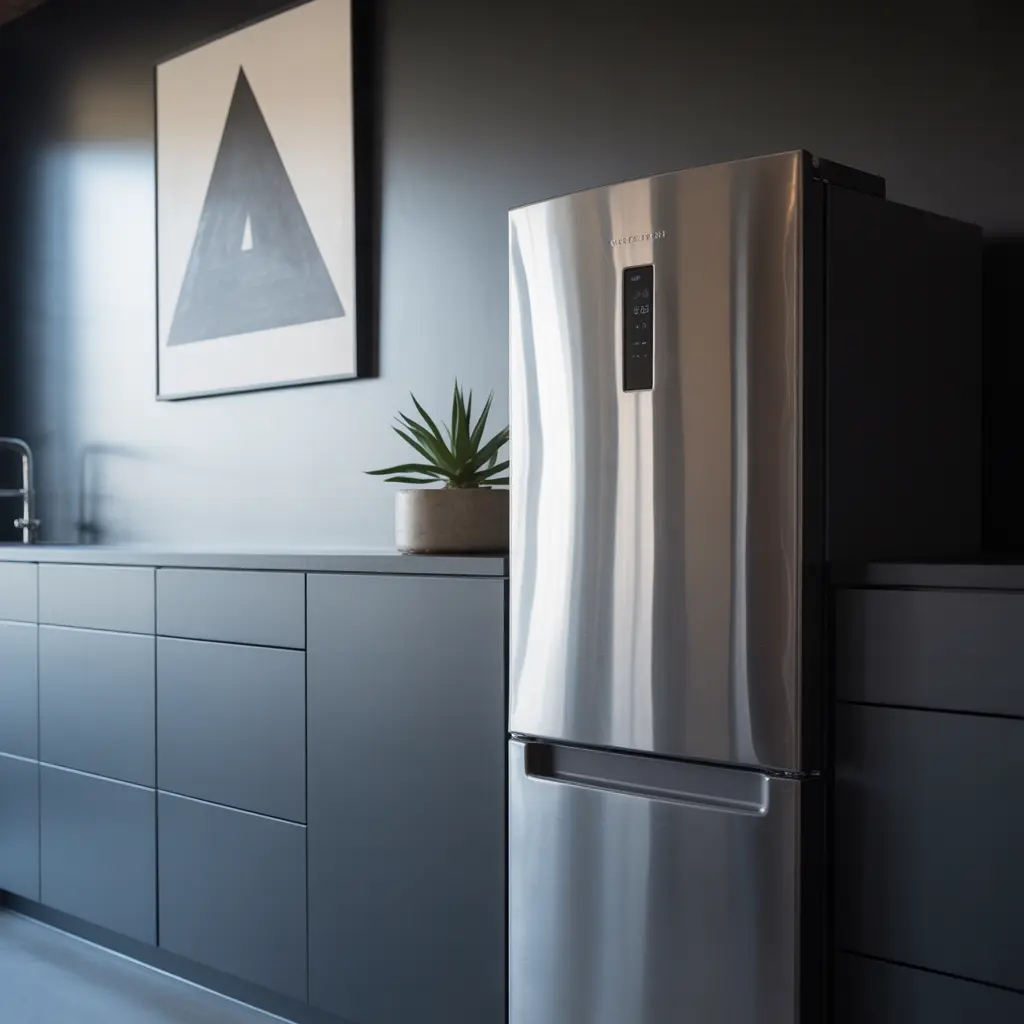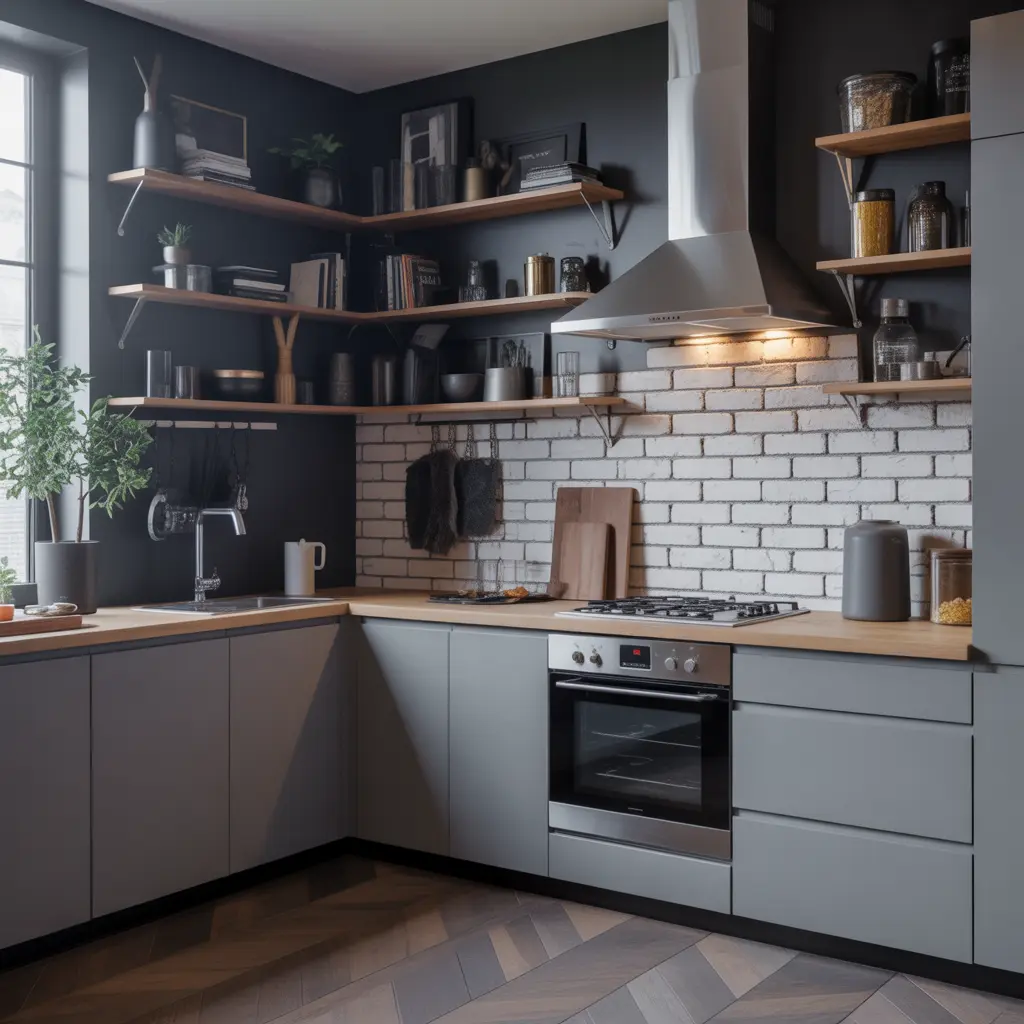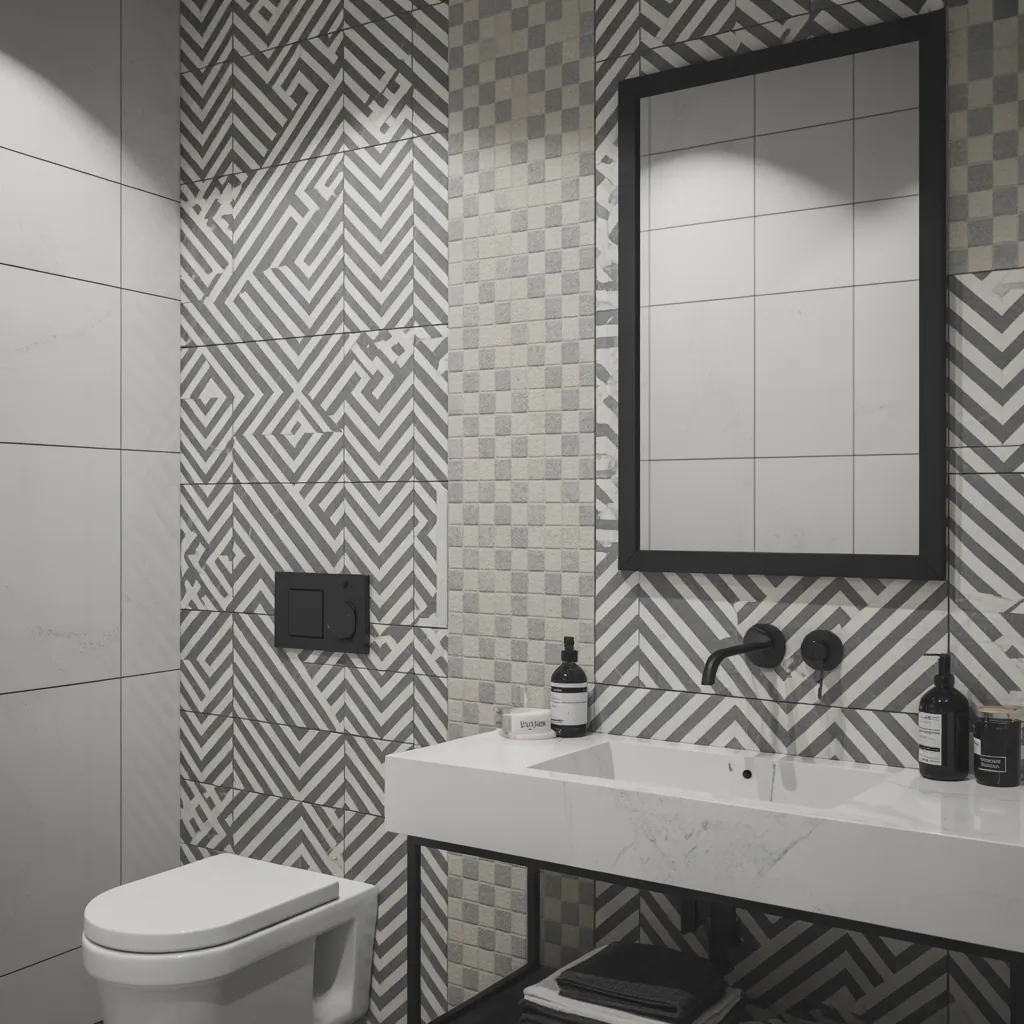Ever feel like your tiny kitchen is more of a challenge than a chef’s paradise? You’re not alone. Small kitchen layouts are a common dilemma for urban dwellers, apartment renters, and anyone craving a functional yet stylish cooking space. But here’s a secret: with clever design tricks and a dash of creativity, you can turn even the most compact kitchens into efficient, gorgeous workspaces that make you feel right at home. Ready to optimize your small kitchen layout? Let’s dive into some transformative ideas!
Why Choosing the Right Small Kitchen Layout Matters
Designing a small kitchen isn’t just about fitting in appliances and cabinets—it’s about creating a harmonious space where everything feels accessible and inspiring. Whether your kitchen is a tiny nook or a narrow corridor, the layout plays a crucial role in how you cook, entertain, and enjoy your home. Properly planned small kitchen layouts can make a significant difference in maximizing storage, improving workflow, and elevating your style game.
Popular Small Kitchen Layouts to Consider
1. The Galley Kitchen: Efficient and Streamlined
This layout features two parallel runs of cabinetry, creating a corridor-like space. It’s perfect for narrow kitchens where space is limited. To style this layout, opt for sleek, handleless cabinets that open up the room visually, and use light colors to make the space feel larger. Think about adding open shelves for a trendy, airy look while providing extra storage.
2. L-Shaped Layout: Open and Versatile
The L-shaped kitchen makes great use of corner space, offering an open feel that’s ideal for small areas. Incorporate smart storage solutions like pull-out pantry shelves and vertical dividers. Style tip: integrate colorful backsplash tiles to add personality without sacrificing space. This layout is also perfect for creating a cozy breakfast nook or small dining area.
3. Single Wall Layout: Minimalist and Modern
Perfect for studio apartments or extremely compact spaces, a single wall layout keeps everything within arm’s reach and maximizes room flow. Use multi-functional furniture, like fold-down tables, to keep the space feeling open. Bright, reflective surfaces and under-cabinet lighting can enhance the sense of space and add a chic vibe.
Tips for Styling Small Kitchen Layouts Like a Pro
- Prioritize Vertical Storage: Use wall-mounted racks, magnetic strips, and tall cabinets to free up counter space and keep essentials within reach.
- Choose Light Colors and Reflective Surfaces: Whites, light grays, and glossy finishes bounce light and make small rooms feel more expansive.
- Add Creative Storage Solutions: Incorporate pull-out drawers, corner carousels, and hidden compartments to maximize every inch.
- Opt for Compact Appliances: Select smaller, space-saving versions of your favorite appliances—think slim refrigerators, mini dishwashers, and single-basin sinks.
- Style with Personal Touches: Incorporate trendy decorative elements—like patterned curtains or vibrant cookware—to make your small kitchen uniquely yours.
Transforming Your Small Kitchen: Inspiration and Practicality
Looking for more ideas? Consider open shelving to display chic dishware, or a foldable breakfast bar that tucks away when not in use. Remember, a well-planned small kitchen layout isn’t just about function; it’s about creating a space that reflects your personality and makes cooking enjoyable.
Conclusion: Make the Most of Your Small Kitchen Space
Designing or renovating a small kitchen requires clever planning and a sense of style—think of it as curating a mini-fashion collection but for your culinary space. By choosing the right layout, utilizing vertical space, and adding your personal flair, you can create a kitchen that’s both efficient and inspiring. Don’t let limited space limit your creativity—embrace the challenge and turn it into your favorite part of your home!
Ready to elevate your small kitchen? Start experimenting with layout ideas today, and if you want expert advice, check out our Kitchen Design Tips or browse our Storage Solutions for small spaces. Your dream petite kitchen is just a few smart choices away!
Frequently Asked Questions
The galley or single wall layouts are usually the most efficient for tiny kitchens, as they maximize space and keep everything within reach. Choose designs that enhance flow and allow for vertical storage to make the most of limited square footage.
Use light colors, reflective surfaces, and proper lighting to create an illusion of space. Open shelves, minimalistic decor, and compact appliances also contribute to an airy feel. Avoid clutter and keep countertops clear whenever possible.
Absolutely! Consider pull-out pantry shelves, corner carousels, under-cabinet racks, and wall-mounted hooks. Vertical storage solutions make a huge difference in small kitchens by utilizing space that would otherwise go unused.



