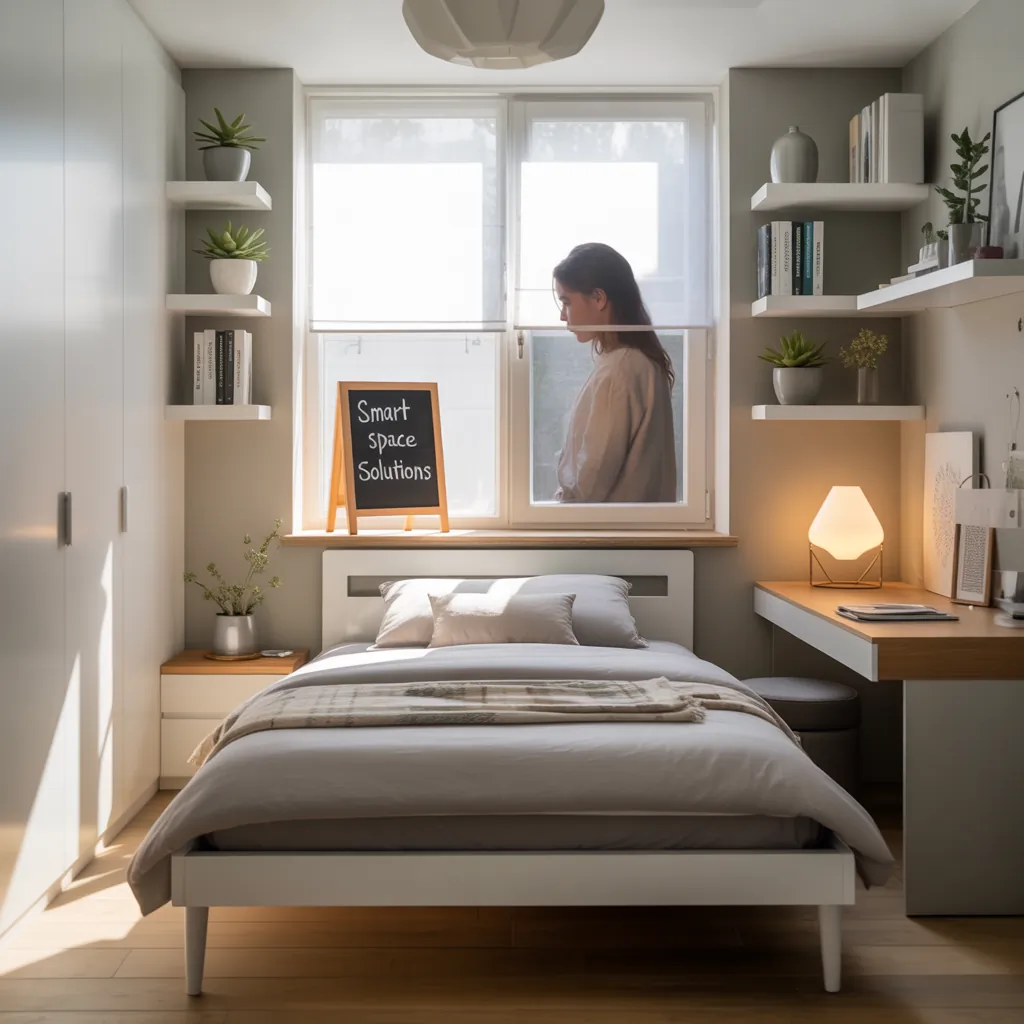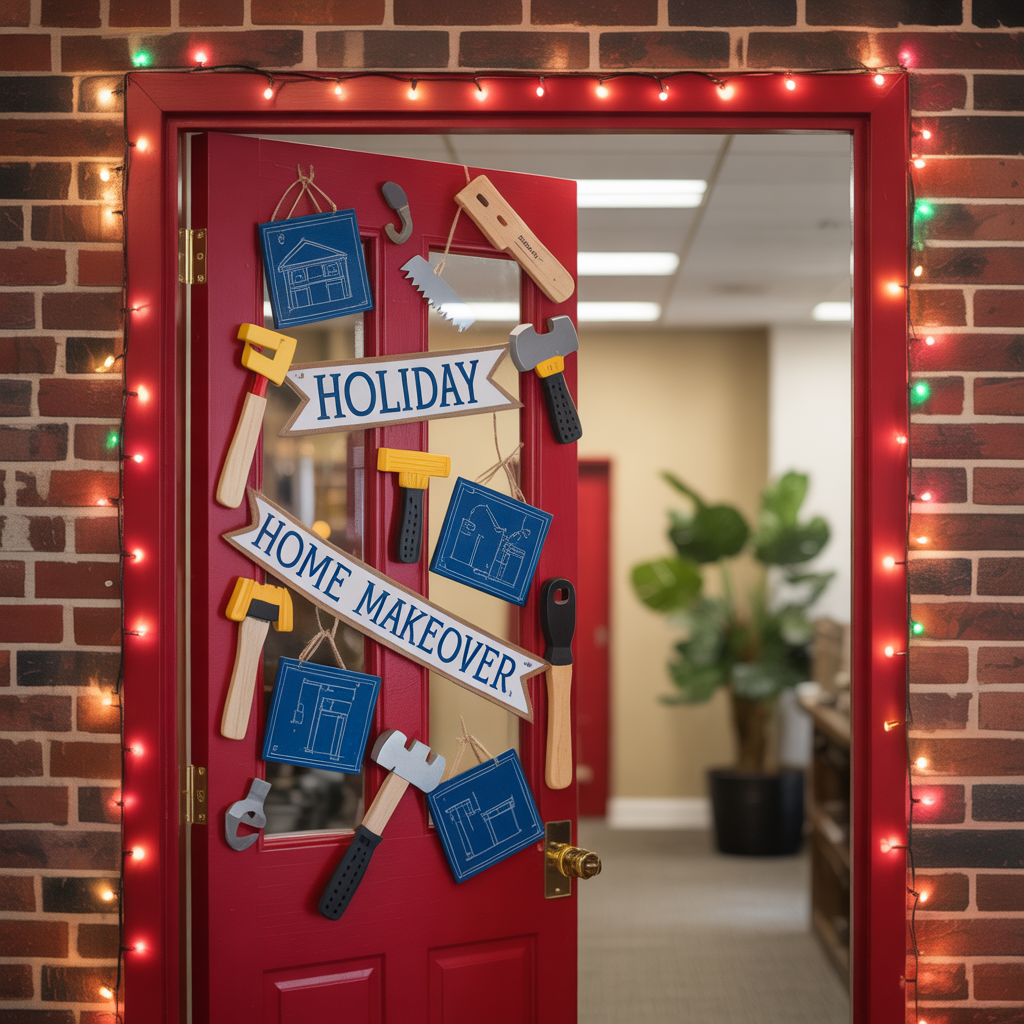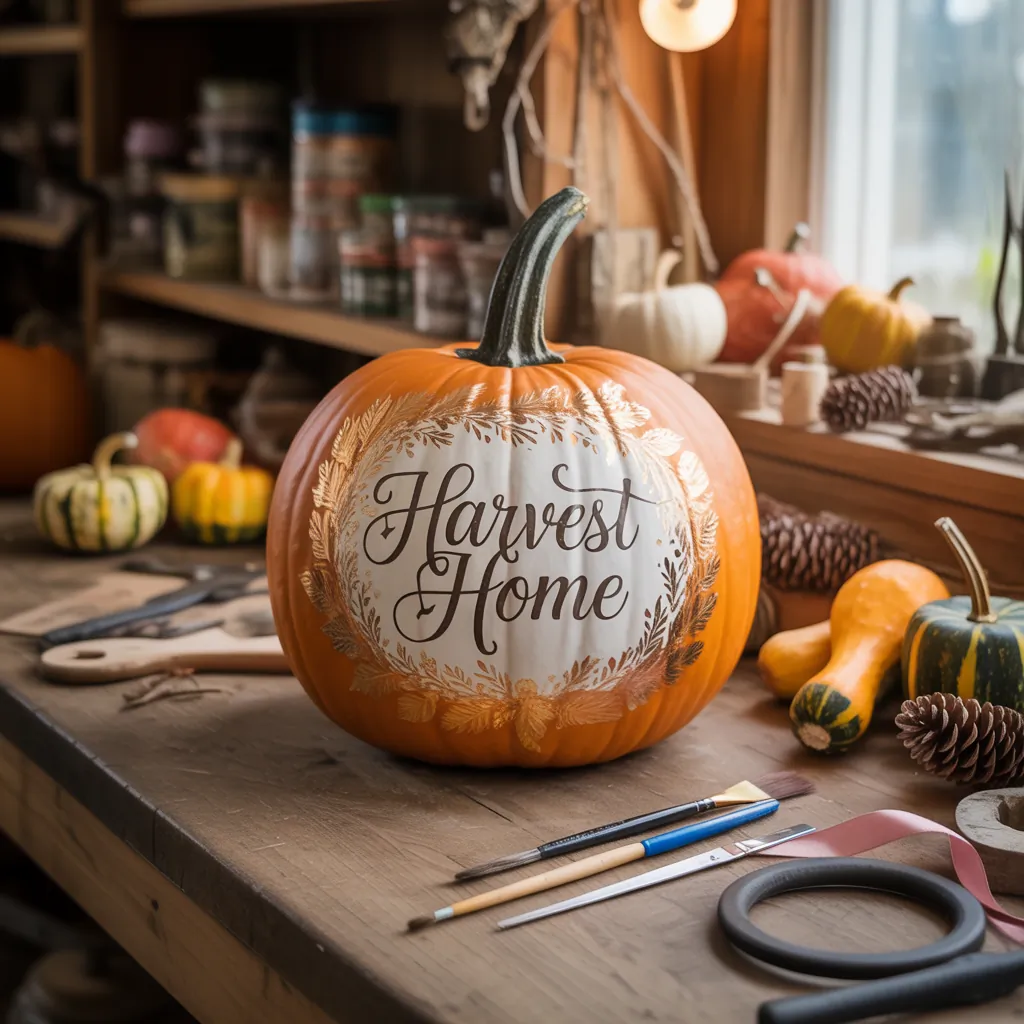Have you ever found yourself staring at your tiny bedroom, wondering how to make it feel less cramped without sacrificing style or storage? Whether you’re struggling to fit a bed, dresser, and workspace into a compact footprint or just want a fresh look that doesn’t overwhelm your limited square footage, you’re not alone. Small bedrooms can feel challenging to arrange, but with the right layout tips and a few clever DIY tweaks, you can transform even the smallest room into a cozy, functional oasis.
Why Optimizing Your Small Bedroom Layout Matters
When your bedroom is limited in space, every inch counts. A poor layout can make the room feel cluttered and claustrophobic, which impacts your relaxation and sleep quality. Conversely, a well-planned layout creates harmony and improves functionality — whether it’s for sleeping, dressing, or even working from home. The good news? Small bedroom layout tips grounded in smart design and simple DIY projects can unlock your room’s potential.
Top Small Bedroom Layout Tips to Maximize Space
1. Choose Furniture That Fits—and Serves Multiple Purposes
Avoid oversized furniture that dwarfs the room. Instead, opt for scaled-down pieces designed for small spaces. Consider a bed frame with built-in storage drawers or a headboard with shelves. Multipurpose furniture such as ottomans that open, fold-out desks, or wall-mounted nightstands can significantly reduce clutter.
2. Embrace Vertical Space
Looking up can free up valuable floor area. Install floating shelves for books and decor, hang wall hooks for bags and hats, or add tall dressers that don’t take up much floor space. For DIY enthusiasts, building a simple, custom floating shelf is an inexpensive way to add storage and style.
3. Use Mirrors to Create Illusion of Space
Mirrors reflect light and trick the eye into perceiving a larger room. Place a full-length mirror opposite a window or use mirrored closet doors to amplify natural light. For a fun DIY flair, try creating a gallery wall of different sized mirrors with various frame styles.
Simple Step-by-Step DIY Ideas for Better Small Bedroom Layouts
A. Build a Floating Desk – Save Floor Space & Create a Workspace
- Measure your available wall space where the desk will hang.
- Purchase a sturdy, wooden shelf or cut down a piece of plywood to size.
- Attach heavy-duty floating brackets or use French cleats for secure mounting.
- Sand and paint/stain the wood to match your room’s decor.
- Mount your makeshift desk and accessorize with minimal deskware.
This floating desk design eliminates bulky legs and keeps floor space open for a chair or small storage bins underneath.
B. Create DIY Under-Bed Storage Drawers
Under-bed storage is a goldmine for small bedrooms. Instead of expensive store-bought bins, you can repurpose old wooden crates or build simple rolling drawers from plywood and caster wheels:
- Measure the height and width underneath your bed to ensure a good fit.
- Cut plywood to create the base and sides of the drawer boxes.
- Attach caster wheels for easy mobility.
- Paint or stain to match your bedroom aesthetic.
- Slide into place for long-term storage of shoes, seasonal clothes, or linens.
Design Inspiration: Color, Lighting, and Layout Secrets
Color and lighting choices can dramatically affect how spacious your room feels:
- Light Colors: Use soft neutrals or pastels on walls and furniture to open up the room visually.
- Layered Lighting: Combine overhead lights with wall sconces or string lights to reduce shadows and add warmth.
- Declutter Floor Space: Keep pathways clear and choose sleek furniture designs with legs to create an airy environment.
Another layout tip is to position your bed strategically—usually against the longest uninterrupted wall. Avoid blocking windows to maximize natural light and airflow.
Additional Tips for Small Bedroom Comfort and Organization
- Install Pocket Doors: If your budget allows, swapping swinging doors for pocket or sliding designs frees up sightlines and valuable floor room.
- Use Minimalist Window Treatments: Sheer curtains or blinds allow light while maximizing wall space for shelves or art.
- Declutter Regularly: Keep only essentials in the room to maintain a clean and peaceful vibe.
Frequently Asked Questions About Small Bedroom Layout Tips
A twin or full-size bed usually works best to maximize floor space. However, a queen bed can fit in rooms around 10 x 10 feet if you use minimal furniture and efficient layouts.
Using mirrors, light wall colors, multifunctional furniture, and decluttering are the most effective ways to create the illusion of space without major work.
Absolutely! DIY projects like floating shelves or under-bed drawers can be customized to your room’s specific needs, are budget-friendly, and add a unique personal touch to your space.
Conclusion: Take Control of Your Small Bedroom Layout Today
Your small bedroom doesn’t have to feel like a squeeze. With these small bedroom layout tips—ranging from furniture choices to clever DIY storage and lighting ideas—you can create a space that supports rest, relaxation, and even productivity. Start with one or two easy changes, like installing floating shelves or building under-bed drawers, and watch your room transform.
Ready to dive deeper into home transformation projects? Check out our DIY projects for more hands-on ideas or explore fresh home design ideas to keep your inspiration flowing. Your dream bedroom is just a layout away!



