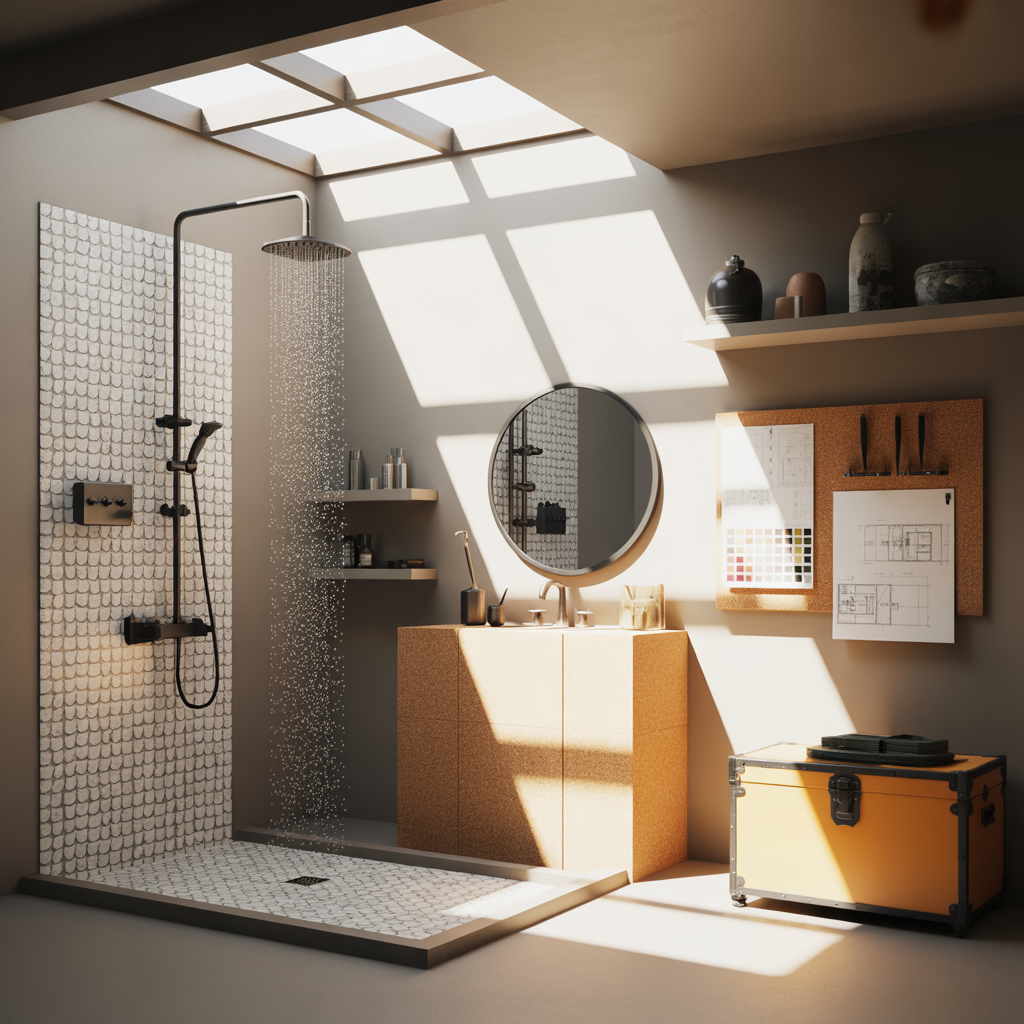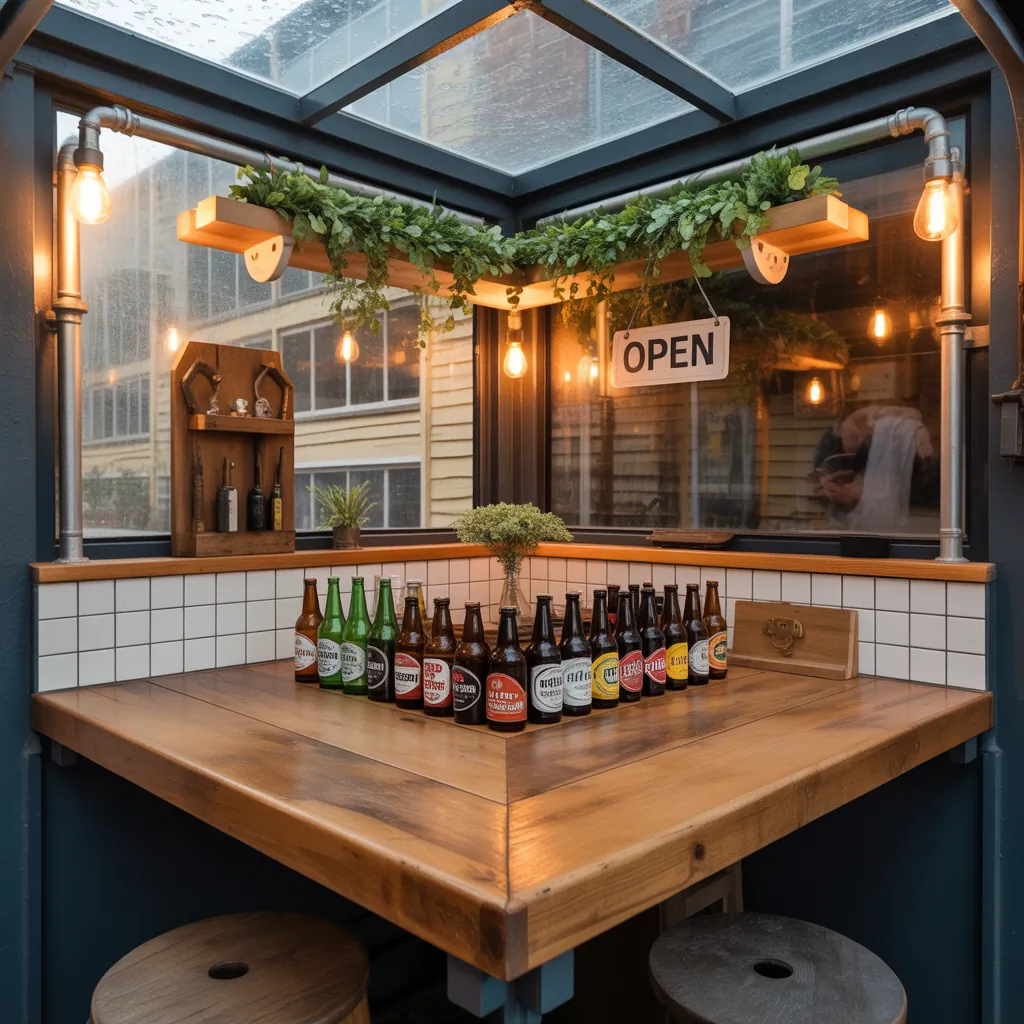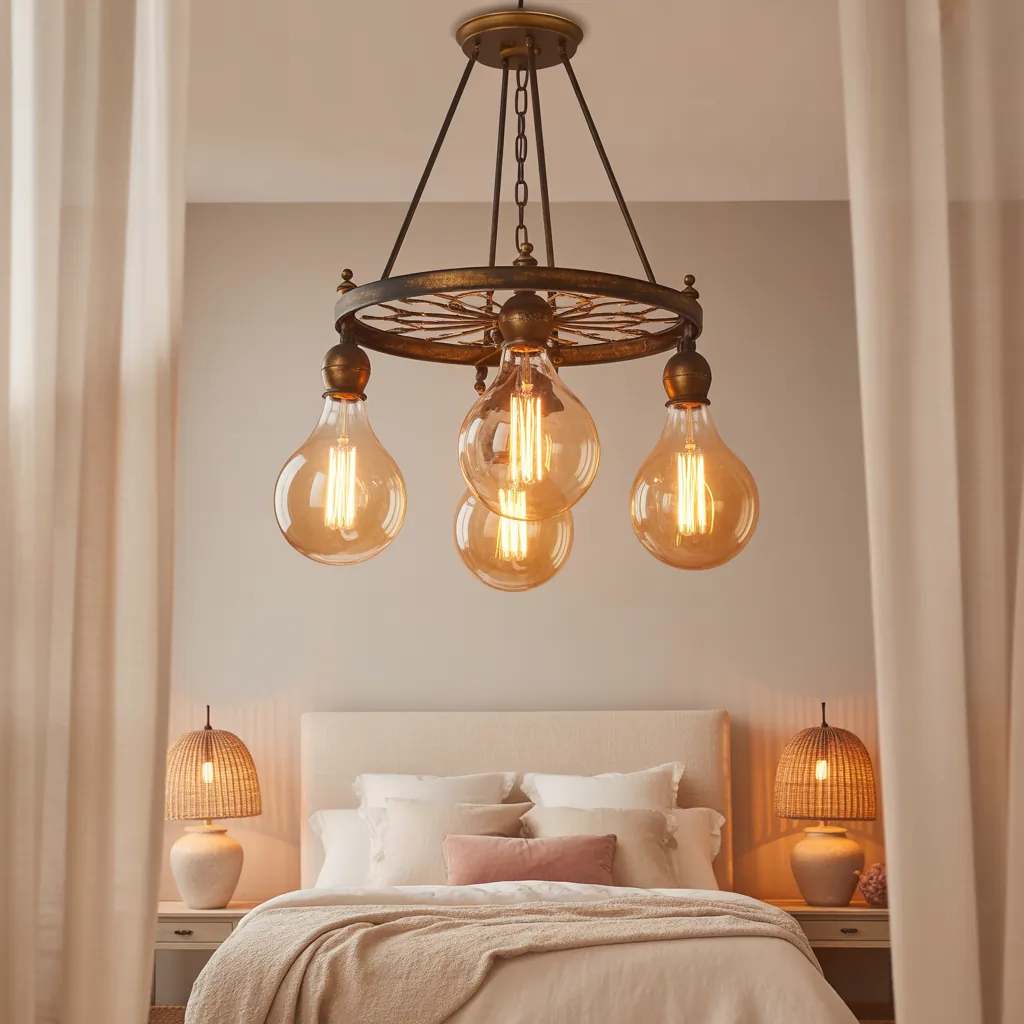Ever stood in your tired bathroom wondering how to squeeze style, storage, and function into the same square footage? Whether you’re facing a tiny ensuite or rethinking a master-bath renovation, the right shower ideas room can transform mornings from stressful to spa-like. In this post I’ll walk you through practical, stylish and budget-friendly shower room design and DIY projects you can actually finish on weekends.
Why Your Shower Room Design Matters (and Where to Start)
Your shower is more than a functional space — it sets the tone for the whole bathroom. Good shower room design improves safety, increases resale value, and can make a small room feel larger. Start by assessing your space: measure footprint, ceiling height, existing plumbing locations, and ventilation. These simple data points guide whether a curbless walk-in, a shower-tub combo, or a glass-enclosed wet room is the best fit.
Top Shower Ideas Room Styles to Consider
1. Modern Minimalist Walk-In
Open, curbless showers with large-format tiles and frameless glass create a sleek look that visually enlarges a room. Keep grout lines minimal and choose neutral tones like greys, whites, or warm beiges. Add a rainfall showerhead and a linear drain for a seamless finish.
2. Cozy Rustic or Farmhouse
Use wood-look porcelain tile, matte black hardware, and subway tile arranged in a herringbone or stacked pattern. A small built-in bench and an alcove niche for toiletries adds warmth and practicality.
3. Spa-Like Wet Room
Turn your shower into a wet room with full waterproofing, a bench, recessed niches, and layered lighting. This idea works well for larger bathrooms or when you’re doing a full remodel.
4. Small Bathroom Shower Ideas
For compact spaces, think vertically: tall niche recesses, corner shower enclosures, and clear glass doors that keep sightlines open. Sliding glass doors or a bi-fold enclosure save floor clearance. Use light-reflective tiles and strategically placed mirrors to amplify light.
DIY Shower Room Improvements: Step-by-Step Ideas
Not every upgrade needs a contractor. Here are achievable weekend projects with pro tips.
DIY Project 1 — Replace Showerhead & Controls
- Time: 1–3 hours. Difficulty: Easy.
- Steps:
- Turn off water supply and open existing valves to relieve pressure.
- Unscrew old showerhead with a wrench and clean the threads.
- Apply plumber’s tape and install new showerhead or valve trim per instructions.
- Test for leaks and adjust spray patterns.
- Tip: Upgrade to a thermostatic valve to maintain steady temperature — especially useful in older homes.
DIY Project 2 — Add a Shower Niche
- Time: 1–2 days. Difficulty: Intermediate.
- Steps:
- Select location between studs and mark height for usability.
- Cut drywall and open the stud bay carefully; reroute any plumbing or wiring if present.
- Install a pre-formed niche or build a frame and waterproof it with a shower membrane.
- Tile the niche and seal all grout lines.
- Tip: Use a single shelf height for shampoo and a lower shelf for soap — it’s a small design detail that enhances daily use.
DIY Project 3 — Refresh Tile & Grout
- Time: Weekend. Difficulty: Easy–Intermediate.
- Steps:
- Clean existing grout with a specialized cleaner and a stiff brush.
- Re-grout cracked areas or use grout paint to change the grout color for a dramatic update.
- Seal grout to prevent mold and staining.
- Tip: Light-colored grout with darker tile gives a classic look; dark grout hides stains better in heavily used showers.
Functional Upgrades & Real-World Advice
Consider these practical upgrades and planning tips before you start demoing walls.
- Waterproofing first: Proper membrane installation (like a liquid-applied or sheet membrane) prevents leaks and costly damage.
- Ventilation: Install or upgrade an exhaust fan with proper CFM for your room size to prevent mildew.
- Lighting: Combine recessed ceiling lights, LED niche strips, and dimmable options for ambiance and task lighting.
- Accessibility: Think curbless entries, grab bars, and non-slip tile for aging-in-place practicality.
- Budget planning: Expect to spend more on labor and waterproofing than on materials. Allocate contingency funds of 10–20%.
- Permits & plumbing: Changing drain locations or major plumbing may require permits — check local codes to avoid fines.
Design Inspiration: Finishes, Fixtures, and Layouts
Mix and match these ideas to create a cohesive look:
- Tiles: large-format for minimal grout, penny round for texture, or patterned encaustic-look tiles for a statement floor.
- Fixtures: brushed brass or matte black finishes add contrast against light tiles.
- Storage: recessed niches, corner shelves, and a small timber bench for warmth.
- Glass: frameless glass keeps the space airy; frosted panels maintain privacy in shared bathrooms.
Budget-Friendly vs. High-End Choices
If you’re on a budget, consider refinishing the floor tile, installing a new showerhead, and repainting the walls. For high-end remodels, think custom glass, mosaic accent walls, and smart controls with digital thermostatic valves. Both approaches can yield a beautiful shower room — it’s about prioritizing what you’ll use every day.
Frequently Asked Questions
1. How much does a basic shower remodel cost?
Costs vary widely by region and scope. A basic refresh (new fixtures, grout, paint) could be a few hundred dollars, while a full remodel with waterproofing, tile, and glass can range from a few thousand to over ten thousand dollars. Always get multiple quotes and check references.
2. Can I tile over existing tile in my shower?
It’s possible if the existing tile is firmly bonded and there’s no water damage. However, for long-term reliability it’s best to remove the old tile to inspect the substrate and install proper waterproofing. Skipping this step can lead to hidden leaks.
3. What are the best shower layouts for small rooms?
Corner neo-angle showers, walk-in showers with a single glass panel, and sliding door enclosures maximize usable space. Use light-colored tiles, vertical accents, and mirrors to make the room feel larger.
Ready to Transform Your Shower Ideas Room?
Whether you’re tackling small bathroom shower ideas or planning a full wet room conversion, a thoughtful plan and a few well-chosen upgrades can make a huge difference. Start with measurements and a clear budget, pick one DIY weekend project to build momentum, and expand from there. For more hands-on inspiration, check out related posts on our DIY projects and home design ideas pages — or if you’re thinking about a whole-home refresh, read our kitchen upgrades guide for complementary style tips.
If you liked these ideas, try one DIY upgrade this weekend and share your before-and-after photos. Want a step-by-step plan tailored to your space? Leave a comment or contact me to get personalized tips.



