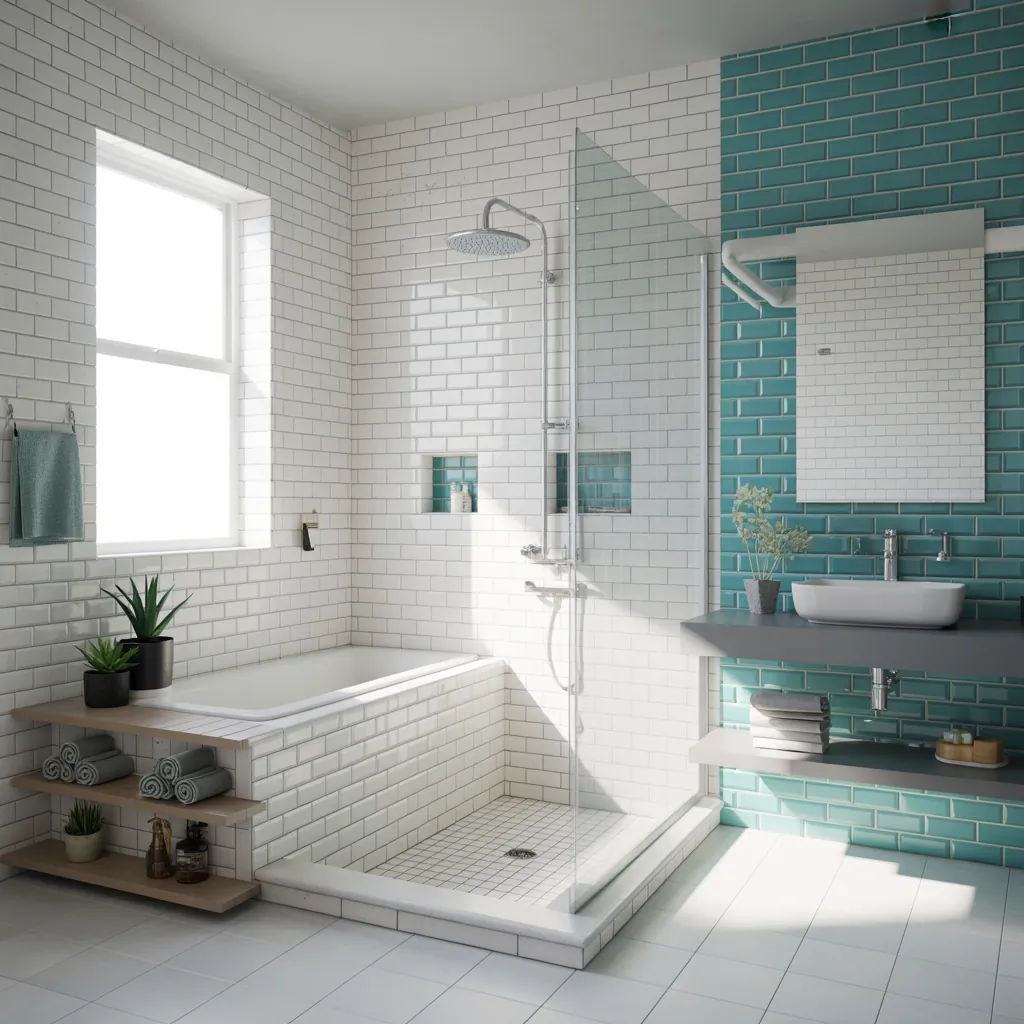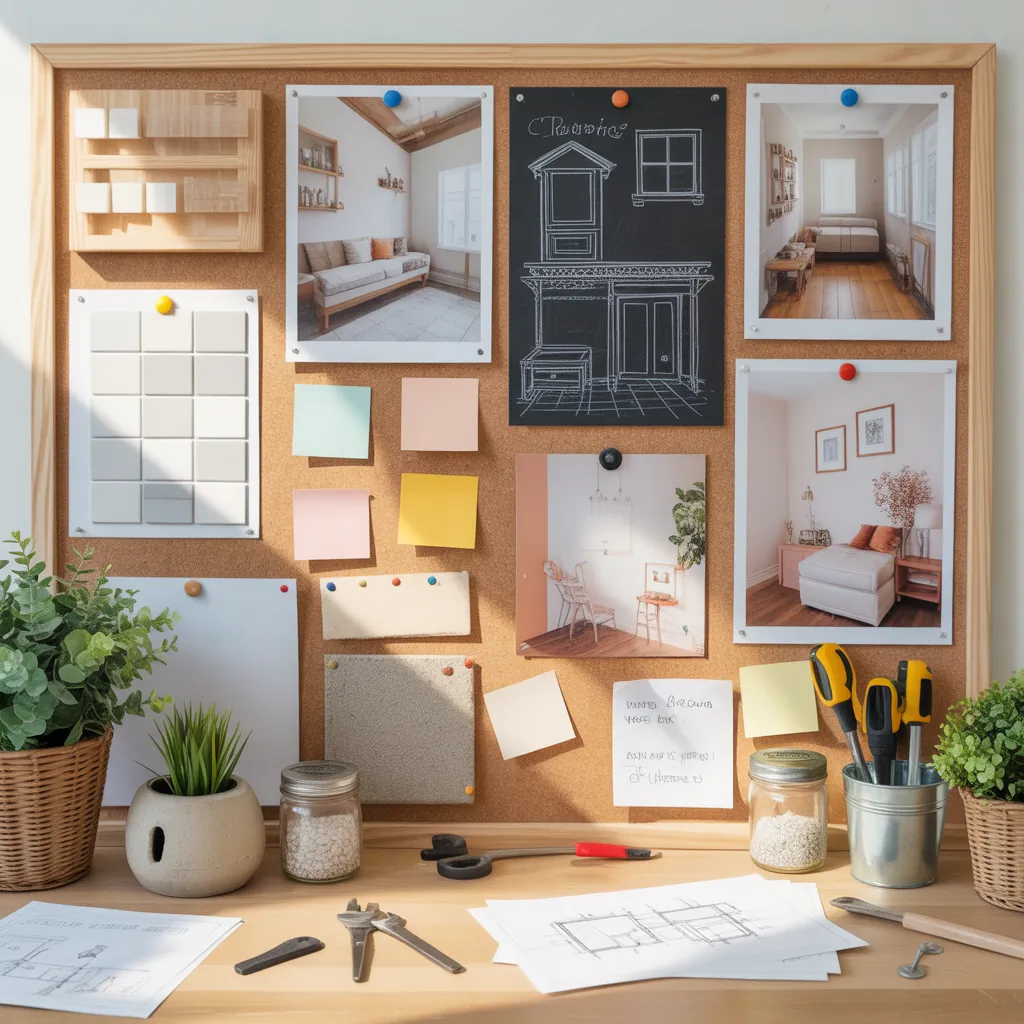You’ve just measured your tiny bathroom and realized you want both a soak and a quick shower — but the floorplan laughs at the idea. If that sounds familiar, you’re not alone. Converting a cramped washroom into a functional, stylish space that includes a bath and shower is one of the most satisfying home improvement challenges. This guide walks you through practical shower bath in small bathroom ideas, DIY-friendly projects, and real-world advice so you can get the best of both worlds without gutting your entire bathroom.
Why choose a combined bath and shower for a small bathroom?
A bath-shower combo maximizes functionality in a limited footprint: you get a tub for occasional relaxing soaks and a shower for daily efficiency. A well-chosen compact bathtub with shower saves space, increases resale appeal, and can be installed with minimal structural changes. With the right design choices — glass panels, shallow tubs, or corner models — your small bathroom can look roomy and feel luxurious.
Shower bath in small bathroom ideas: space-saving solutions
Below are smart, achievable solutions that suit a variety of budgets and DIY confidence levels.
1. Corner shower baths (compact and cozy)
Corner shower baths fit into previously unused corners and free up central floor space. Choose quadrant tubs or curved-edge models to soften the room and improve circulation. Many come with fitted shower screens, so you avoid floor splashes. Ideal for irregular or oddly shaped bathrooms.
2. Alcove bath-shower combos (classic and efficient)
An alcove tub with a shower over it is the traditional space-saver. Use a clear glass screen or sliding glass doors to keep sightlines open. For a modern touch, tile the alcove floor-to-ceiling with a light grout to visually expand height.
3. Shallow-profile tubs – more tub, less bulk
Shallow or low-height bathtubs provide a full soaking experience while keeping the unit compact. These tubs are easier to step into and lighter, which can reduce installation costs. Pair with a sleek glass fold-away screen to save room.
4. Wet-room style shower bath for a seamless look
If you’re brave, a wet-room approach — with a waterproofed floor and a shallow tray — creates an open-plan feel. Use a half-glass screen and finish with non-slip tiles. This is especially effective in very small spaces where opening up sightlines makes the room feel larger.
Practical DIY steps to install a shower bath in a small bathroom
Some installations are DIY-friendly; others need a licensed pro. Here’s a step-by-step plan for a moderately skilled DIYer replacing an existing tub with a compact shower bath:
- Measure carefully: Record floor-to-ceiling height, alcove width, and door swing. Account for plumbing access and any obstructions behind walls.
- Choose the right unit: Pick a corner, alcove, or shallow tub that fits your measurements and has a pre-molded apron for easy installation.
- Prepare the area: Turn off water, remove fixtures, and demolish the old bath. Protect surrounding surfaces with dust sheets.
- Assess plumbing: Check the position of waste and water lines. Moving plumbing more than a few inches usually requires a plumber.
- Install the base: Set the new tub or shower tray on a level mortar bed or manufacturer-recommended base. Ensure correct fall for drainage.
- Seal and waterproof: Apply waterproof backer board, tile or acrylic surround, and silicone all seams. Proper waterproofing is essential to avoid leaks.
- Fit the shower screen or curtain: Glass doors look cleaner and reflect light; a curved or sliding door saves space compared with a swinging door.
- Finish with fixtures: Install a thermostatic mixer to prevent scalding, and add a handheld showerhead for flexibility in a small bath-shower combo.
- Test everything: Run water, inspect for leaks, and check drainage before finishing trims.
Design inspiration: materials, colors, and lighting
Good design tricks make even small shower-bath combinations feel luxurious:
- Light, neutral tiles: Use pale tones and large-format tiles to reduce grout lines and visually expand the space.
- Vertical tile layouts: Lay subway tiles vertically or stack tiles to create height.
- Transparent glass: Frameless glass panels keep sightlines open and reflect light.
- Mirrors and glossy finishes: Mirrors opposite the shower bath or gloss paint increase perceived space.
- Compact storage: Recessed niches, corner shelves, and over-toilet cabinets free floor space.
- Warm lighting: LEDs with dimmers make small bathrooms feel inviting; consider a waterproof downlight over the shower area.
Real-world advice: budget, permits, and what to hire out
Estimate costs realistically. A basic DIY swap of an old tub for a similar-sized shower bath can be done on a modest budget, but expect higher costs for repositioning drains, moving walls, or installing new ventilation. Always hire a licensed plumber for sewer or water-line changes and an electrician for new lighting circuits. Check local building codes and permits — wet-room conversions often require inspections.
Small bathroom storage and finishing touches
Small bathrooms succeed on clever storage and finishes:
- Install a slim vanity with drawers instead of a pedestal sink to hide toiletries.
- Use magnetic strips inside cabinet doors for small metal items.
- Choose a shower curtain with a light fabric if you prefer softer lines and lower cost over glass.
- Consider a pocket door or outward-swinging door to reclaim interior space.
Frequently Asked Questions
Can a shower bath fit into a really small bathroom?
Yes. Many compact shower baths, corner tubs, and shallow-profile bathtubs are designed for small bathrooms. Accurate measurement and choosing the right shape (corner or alcove) are key.
How much does it cost to install a shower bath in a small bathroom?
Costs vary widely. A basic DIY replacement of a similar unit can be affordable (materials and fixtures only), but professional installation with plumbing changes and tiling will increase costs. Expect a moderate budget for parts and higher for labor-intensive changes.
Is a glass screen better than a shower curtain in a small bathroom?
Glass screens keep sightlines open and reflect light, making the space feel larger. Curtains can be cheaper and easier to replace, but they may visually clutter a small bathroom. Choose based on budget and desired aesthetic.
Conclusion — take action on your shower bath in small bathroom ideas
With the right planning and a few clever tricks, a shower bath in small bathroom ideas can transform a cramped room into a practical, stylish oasis. Start by measuring carefully, choose a compact tub or alcove combo, and prioritize waterproofing and good lighting. If you like hands-on projects, try a modest DIY swap; otherwise consult a pro for plumbing or electrical work. Ready to get started? Browse our DIY projects and home design ideas pages for step-by-step inspiration — and if you’re thinking bigger, check our kitchen upgrades for layout tips that apply across rooms. Share your plans or photos, and let’s make your small bathroom feel like new.



