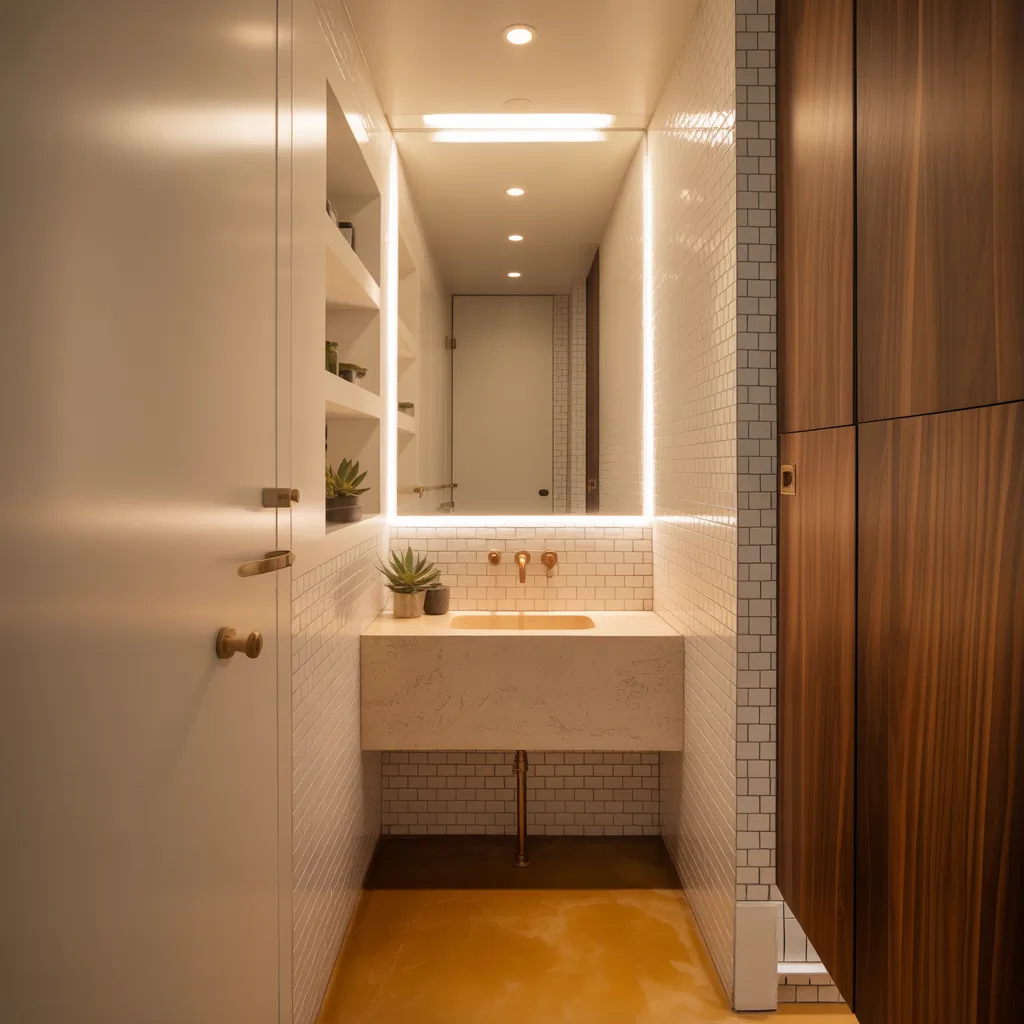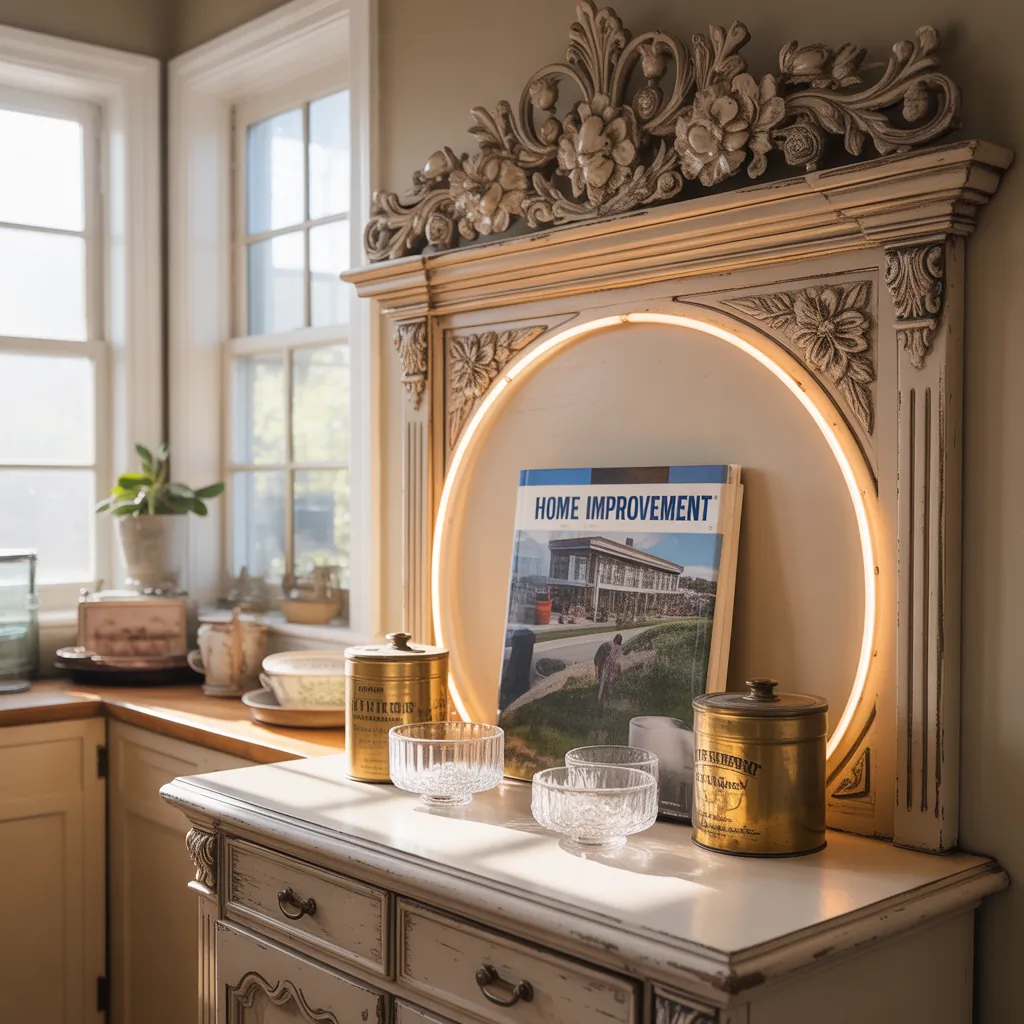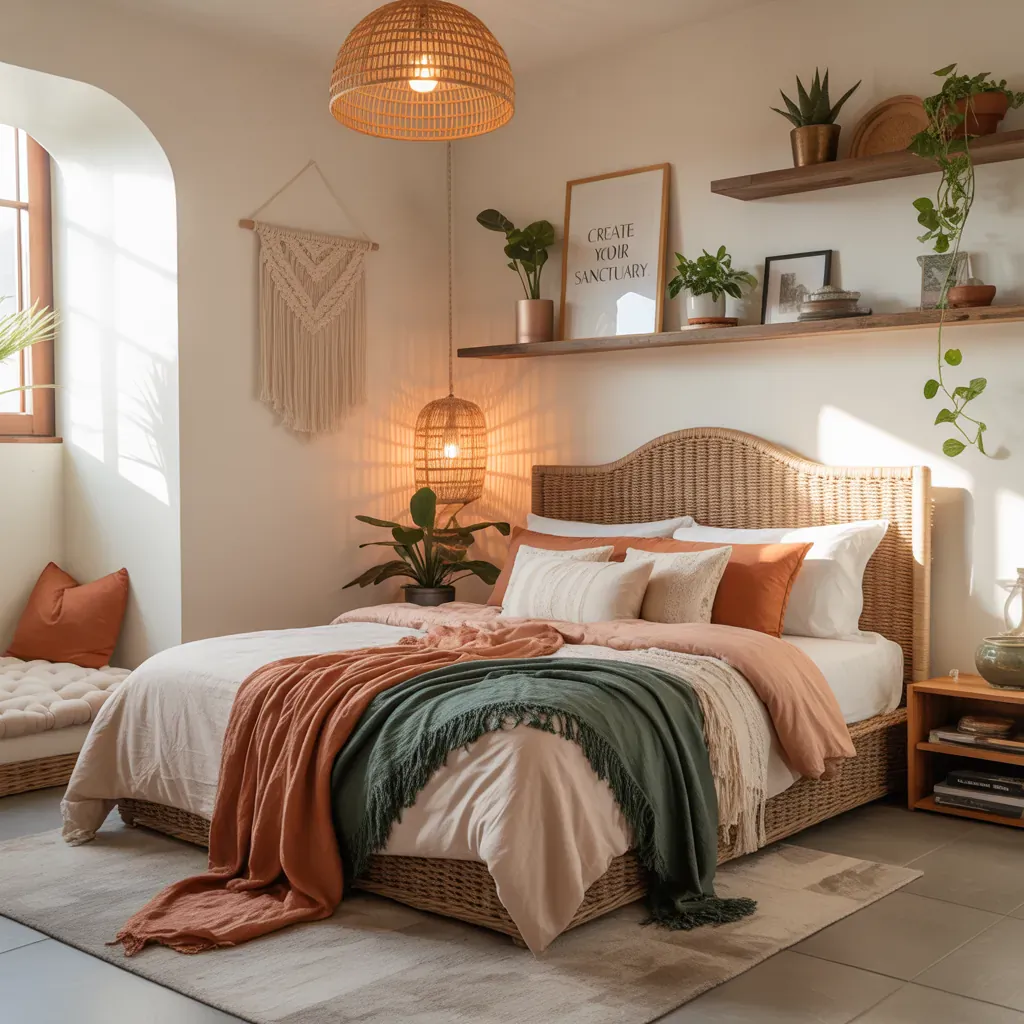Ever stood in a cramped powder room wondering how a busy café or bistro manages to feel polished and roomy despite square footage that could barely fit a welcome mat? Whether you’re a restaurant owner updating a customer restroom or a homeowner wanting a stylish powder room, restaurant small bathroom ideas are full of clever, space-saving tricks you can DIY this weekend.
Why restaurant small bathroom ideas work for homes and businesses
Restaurants have the advantage of designing for functionality, durability, and fast cleaning—all while keeping aesthetics on point. Those same principles translate perfectly to home powder rooms, tiny guest bathrooms, and compact ensuite bathrooms. Using compact fixtures, strategic lighting, and durable finishes creates a space that feels larger, cleaner, and more inviting.
Who benefits from these ideas?
- Small restaurant or café owners upgrading restrooms without major construction
- Homeowners with tiny powder rooms or narrow bathrooms
- DIYers who want high-impact, low-cost upgrades
Restaurant Small Bathroom Ideas That Maximize Space
Below are practical design elements that restaurants use all the time. Each item includes DIY tips so you can apply the same techniques at home.
1. Opt for wall-mounted fixtures
Installing a wall-mounted toilet or sink frees up floor space and makes cleaning simpler. If a wall-hung toilet isn’t feasible, choose a compact skirted toilet and a corner or pedestal sink.
- DIY tip: Replace a bulky vanity with a floating shelf sink. Use a pre-made vessel sink and a sturdy bracket for support.
2. Choose large-format tiles and continuous flooring
Small grout lines and larger tiles visually enlarge a room. Extending the same flooring from the entry into the bathroom creates continuity, making the space feel less boxed-in.
- DIY tip: Peel-and-stick large-format tiles can be installed over existing floors for a weekend refresh.
3. Mirrors and glass to expand sightlines
A large mirror reflects light and doubles the perceived space. If a mirror wall isn’t possible, choose a tall mirror and pair it with simple glass shower doors (if applicable).
- DIY tip: Create a custom frame for an oversized mirror using trim and paint for a boutique look.
Step-by-step small bathroom improvements you can DIY
Here’s a practical sequence for upgrading a tiny bathroom—from simple fixes to moderate upgrades.
- Declutter and measure. Remove unnecessary items and measure the room for fixtures and hardware.
- Improve lighting. Add a bright, warm LED vanity light and consider under-shelf LED strips to add depth.
- Swap out the vanity or sink. Install a floating sink or narrow console to free floor space.
- Update finishes. Re-tile a splash zone, paint with a high-gloss moisture-resistant paint, and change hardware to a cohesive finish.
- Install smarter storage. Add recessed medicine cabinets, floating shelves, or over-the-toilet storage that keeps the floor clear.
Tools & materials checklist
- Measuring tape, level, and stud finder
- Silicone caulk, waterproof paint, and grout
- Peel-and-stick tiles or tile adhesive and thinset
- Floating shelf brackets or wall anchors for heavy items
Design inspiration: finishes, colors, and fixtures
Restaurant restrooms often rely on durable materials that still look upscale. Consider these options:
- Colors: Light neutrals (soft greys, warm whites) open the space; deep accent walls add drama in a controlled way.
- Surfaces: Porcelain tile or sealed concrete for floors; quartz or solid surface counters for easy cleaning.
- Fixtures: Matte black or brushed brass for a modern look; compact sensor faucets and commercial-grade hand dryers for hygiene.
Pro styling tips
- Use vertical storage to draw the eye upward—think tall narrow cabinets or open shelving.
- Keep decor minimal: a single plant, a framed print, or a stylish soap dispenser avoids clutter.
- Integrate tactile contrasts: smooth countertop, textured tile, and warm wood accents add depth without crowding the room.
Practical considerations: ventilation, ADA, and cleaning
Function beats fashion in a small bathroom. Restaurants must meet health and accessibility standards; while homeowners may have more flexibility, these principles still improve the space.
- Ventilation: Install a quiet, efficient exhaust fan to prevent moisture problems.
- Accessibility: If space allows, use lever hardware and a wider entry. Even in small rooms, a 32-inch clear opening and grab-friendly fixtures improve usability.
- Maintenance: Choose large tiles and fewer grout lines for easier cleaning; sealed surfaces resist stains and odors.
Cost-saving DIY shortcuts
Want a restaurant-style refresh without hiring a contractor? Try these money-saving shortcuts:
- Apply refreshed grout and new caulk instead of full re-tiling.
- Paint rather than replace cabinetry—use a primer and a durable enamel finish.
- Install adhesive wall panels or beadboard for a quick, durable decorative upgrade.
For more project ideas, explore our DIY projects and see how small changes add up. If you’re renovating adjacent spaces, you may also find tips in our kitchen upgrades and home design ideas sections.
Frequently Asked Questions
Use wall-mounted fixtures, a large mirror, light-reflecting paint, and continuous flooring. Keeping the floor clear with floating storage also visually expands the room.
For businesses, yes—these reduce touchpoints and lower maintenance. For homeowners, consider them for convenience and hygiene; compact electric hand dryers or premium paper towel dispensers are available for tight spaces.
Replace light fixtures, add a new mirror, paint the walls, update hardware (towel bars, toilet paper holder), and install peel-and-stick backsplash or floor tiles.
Conclusion: Take these restaurant small bathroom ideas and make them your own
Small bathrooms don’t need to feel claustrophobic. By borrowing smart, space-conscious solutions from restaurants—wall-mounted fixtures, smart lighting, durable finishes, and streamlined storage—you can create a compact powder room that feels airy and functional. Pick one or two DIY projects from this list and tackle them this weekend: a fresh coat of paint, a new mirror, or a floating sink will transform your tiny space. Ready to start? Browse our DIY projects page for step-by-step guides and tools to get going.
Want personalized ideas for your layout? Leave a comment describing your space (measurements and photos help), and I’ll suggest specific restaurant small bathroom ideas to fit your room and budget.



