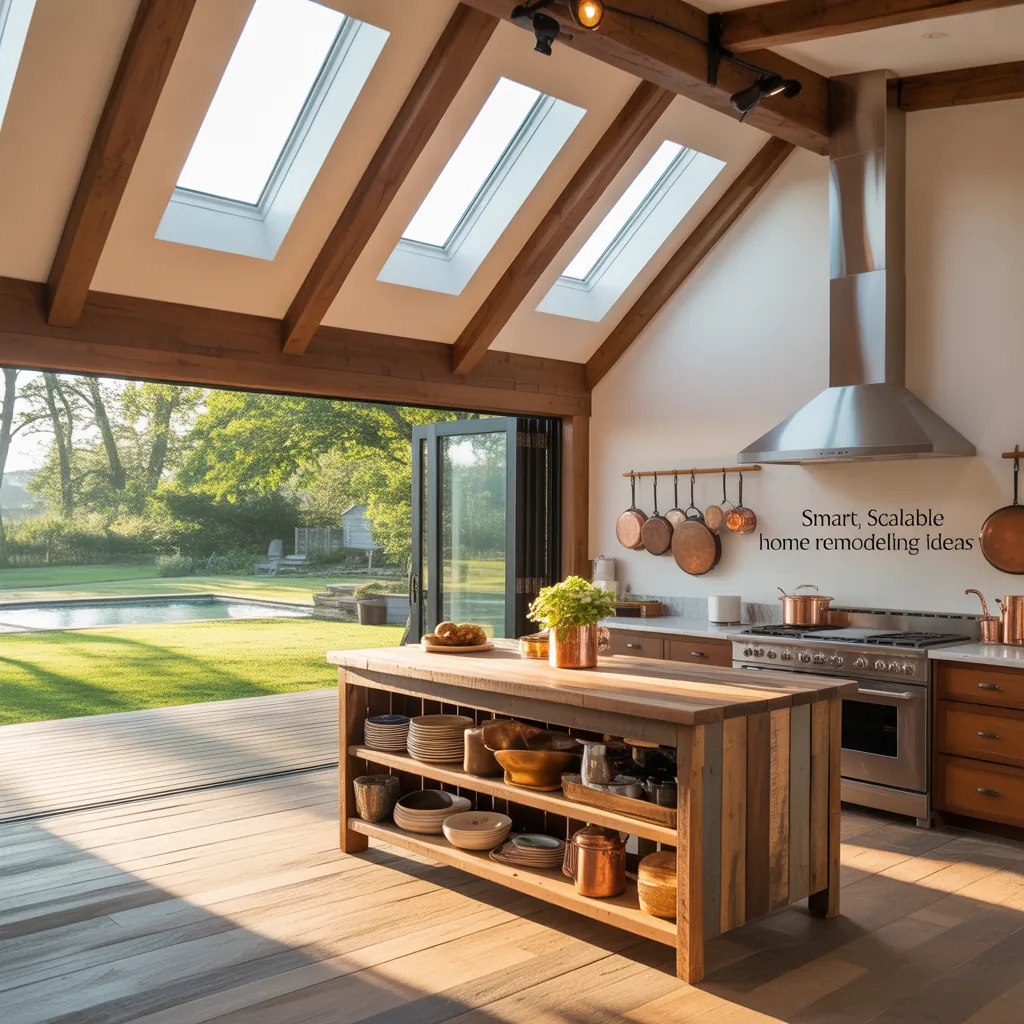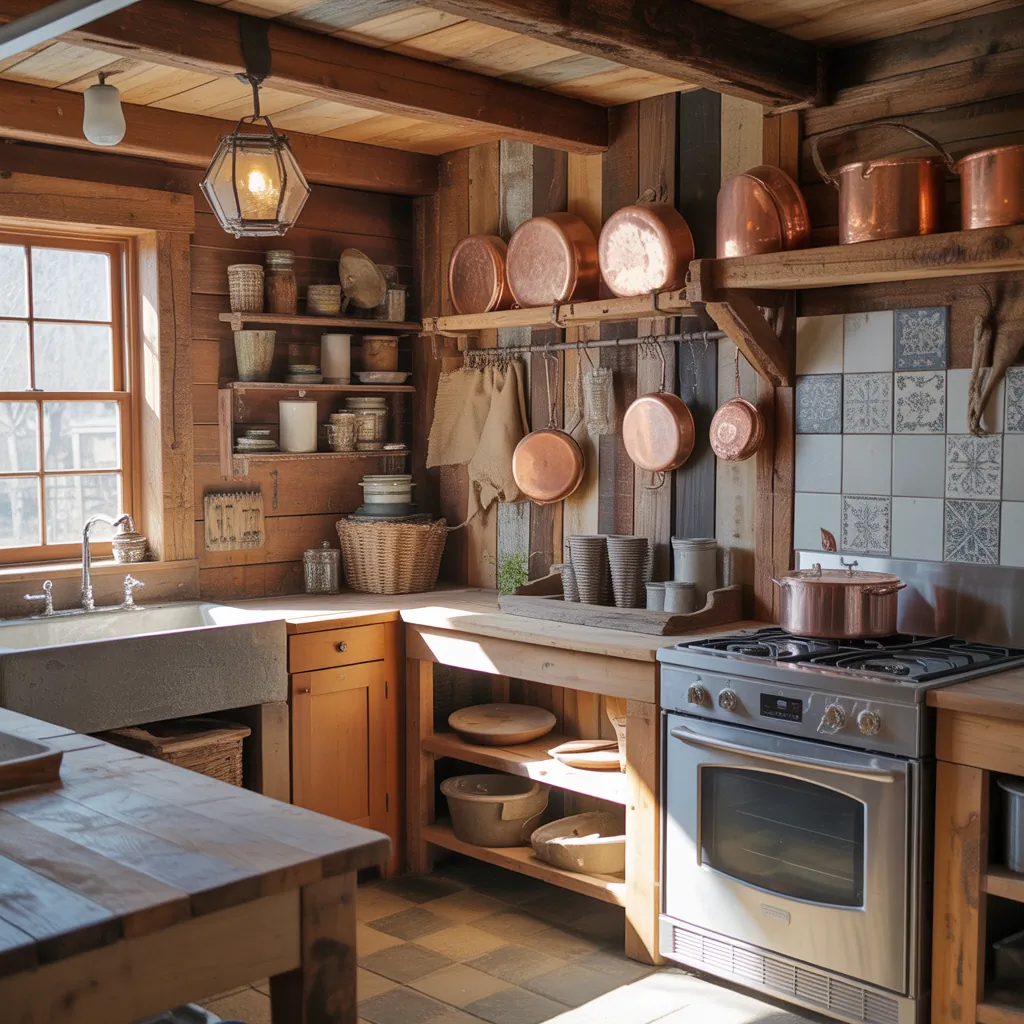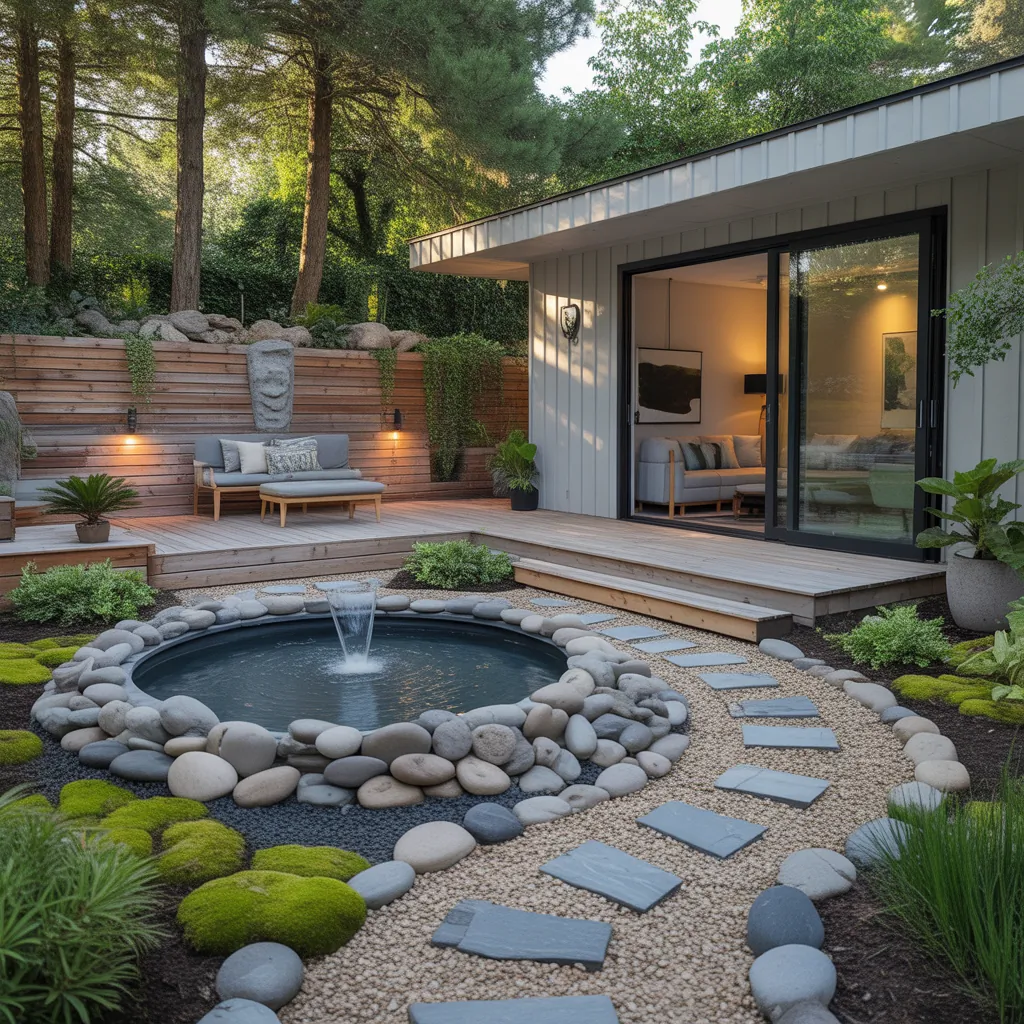Ever stood in your double wide living room and imagined a brighter, more open layout but felt overwhelmed by the cost and the logistics? Maybe the kitchen feels cramped, the hallway is a dark tunnel, or the exterior makes the house look smaller than it is. If you own a manufactured home and want practical, budget-friendly ways to transform it, these remodel ideas double wide owners love will help you plan and do the work—whether you’re a confident DIYer or hiring contractors.
Why rethink your double wide layout?
Double wide homes offer more square footage and layout flexibility than single-wide trailers, but many are built with repetitive, closed-off floor plans. A thoughtful remodel can create an open concept, improve energy efficiency, and add curb appeal without a full relocation or expensive rebuild. Below are practical improvements, step-by-step projects, and design inspiration to modernize a manufactured home, mobile home, or modular dwelling.
Smart low-cost upgrades with big visual impact
- Fresh paint and trim: A neutral, warm paint palette and crisp white trim instantly modernize interiors. Paint ceilings slightly lighter than walls to feel taller.
- Update lighting: Swap dated fixtures for LED recessed cans and layered lighting. Add dimmers and under-cabinet lights in the kitchen for function and mood.
- Replace flooring: LVP (luxury vinyl plank) is water-resistant, durable, and inexpensive—great for open-floor conversions.
- New hardware and faucets: Swapping cabinet knobs, drawer pulls, and faucets is one of the quickest refreshes.
- Shiplap or beadboard accents: Use on a focal wall or entry to add character for little cost.
Remodel ideas double wide: Reconfigure for open concept living
Opening up the living, dining, and kitchen area is a transformative strategy for double wide homes. Many older manufactured homes have narrow rooms and load-bearing partitions that make spaces feel closed-off. Here’s a safe, step-by-step approach:
- Assess: Identify which walls are non-load-bearing. If unsure, consult a structural engineer or contractor—safety first.
- Plan: Sketch a new layout that improves sightlines and traffic flow. Consider combining kitchen and living areas or creating a peninsula island to act as a divider.
- Utilities: Move electrical, HVAC vents, and plumbing only when necessary; relocating services increases cost but may be required for your layout.
- Execute: Remove non-structural walls, reinforce headers where needed, finish seams with drywall, and paint seamlessly to unify the space.
Kitchen and bathroom improvements that add value
Even in a compact double wide kitchen or bath, smart choices create the feel of more space and function.
- Open shelving and upper cabinet reduction: Makes kitchens feel airier. Use a few closed cabinets for hidden storage.
- Small footprint appliances: Slim refrigerators or compact ranges free up counter space.
- Refinish cabinets: Instead of replacing, paint or reface cabinets and add new hardware to reduce cost.
- Shower/tub upgrades: Replace dated surrounds with tile-look panels or re-glaze for a budget-friendly refresh.
For step-by-step kitchen remodeling tips, check out our kitchen upgrades guide.
Exterior and curb appeal: Make a big impression
Manufactured homes benefit hugely from exterior updates that make them look custom-built.
- Install a pitched porch or small deck to create a welcoming entry and outdoor living space.
- Update skirting with faux stone, brick veneer, or vertical board-and-batten to conceal foundations and add texture.
- Replace siding or add new cladding—fiber cement or vinyl with a wood-look finish modernizes cheaply.
- New windows with wider trim and shutters improve energy efficiency and style.
Practical DIY tips and tools checklist
Ready to tackle projects yourself? Here are real-world tips to keep your DIY remodel on track:
- Measure twice: Accurate measurements prevent costly mistakes—use a laser measure for speed and precision.
- Permit check: Many structural or electrical changes require permits. Always check local regulations.
- Work in phases: Prioritize structural and weatherproofing work, then cosmetic updates to spread costs over time.
- Rent specialty tools: Instead of buying, rent a drywall lift, miter saw, or floor nailer for large tasks.
- Use peel-and-stick or click-lock flooring for easy installation in long hallways common to double wides.
Layout inspiration: Small changes, big effect
1. Central island conversion
Turn a shallow kitchen peninsula into an island to add prep space and storage. Use pendant lights above for a focal point.
2. Bedroom-to-home office swap
If you no longer need four bedrooms, convert one into a dedicated home office or walk-in closet to increase daily comfort.
3. Bump-out helper
A small single-room bump-out (2–4 feet) can expand the kitchen or master bedroom and is often easier than a full addition.
Budgeting and timeline: What to expect
Costs vary widely: cosmetic updates (paint, flooring, lighting) might run a few thousand dollars; structural or major kitchen remodels will be higher. Typical timelines:
- Cosmetic refresh: 1–3 weeks
- Kitchen or bathroom remodel: 3–8 weeks
- Structural open-concept conversion or exterior addition: 6–12+ weeks
Frequently Asked Questions
Q1: How much does a double wide remodel typically cost?
Costs depend on scope. Small cosmetic upgrades can be $2,000–$10,000. Mid-range kitchen or bath remodels often cost $10,000–$30,000, while major layout changes and exterior additions may exceed $30,000. Get multiple quotes and plan a contingency (10–20%).
Q2: Can I remove walls in a double wide to create an open floor plan?
Yes, but you must determine whether walls are load-bearing. Consult a structural engineer or experienced contractor. If a wall is load-bearing, a properly sized header or beam will be required to maintain structural integrity.
Q3: Are there energy efficiency improvements specific to manufactured homes?
Absolutely. Add insulation to crawlspaces and walls, replace older windows with double-pane units, seal gaps around doors and joints, and upgrade to a high-efficiency HVAC or heat pump. These changes reduce utility costs and improve comfort.
Conclusion — Ready to try these remodel ideas double wide?
Transforming a double wide doesn’t have to mean a massive budget or moving out of your home for months. From paint and lighting to reconfiguring rooms and adding curb-pleasing details, the right combination of DIY projects and selective contractor work can modernize your manufactured home and boost livability. Start with a plan, prioritize high-impact changes, and take it one phase at a time.
Want more project inspiration? Browse our DIY projects and home design ideas pages for step-by-step guides and photo examples. If you’re ready to start, make a list of the top three changes you want and get one estimate this week—small actions lead to big transformations.



