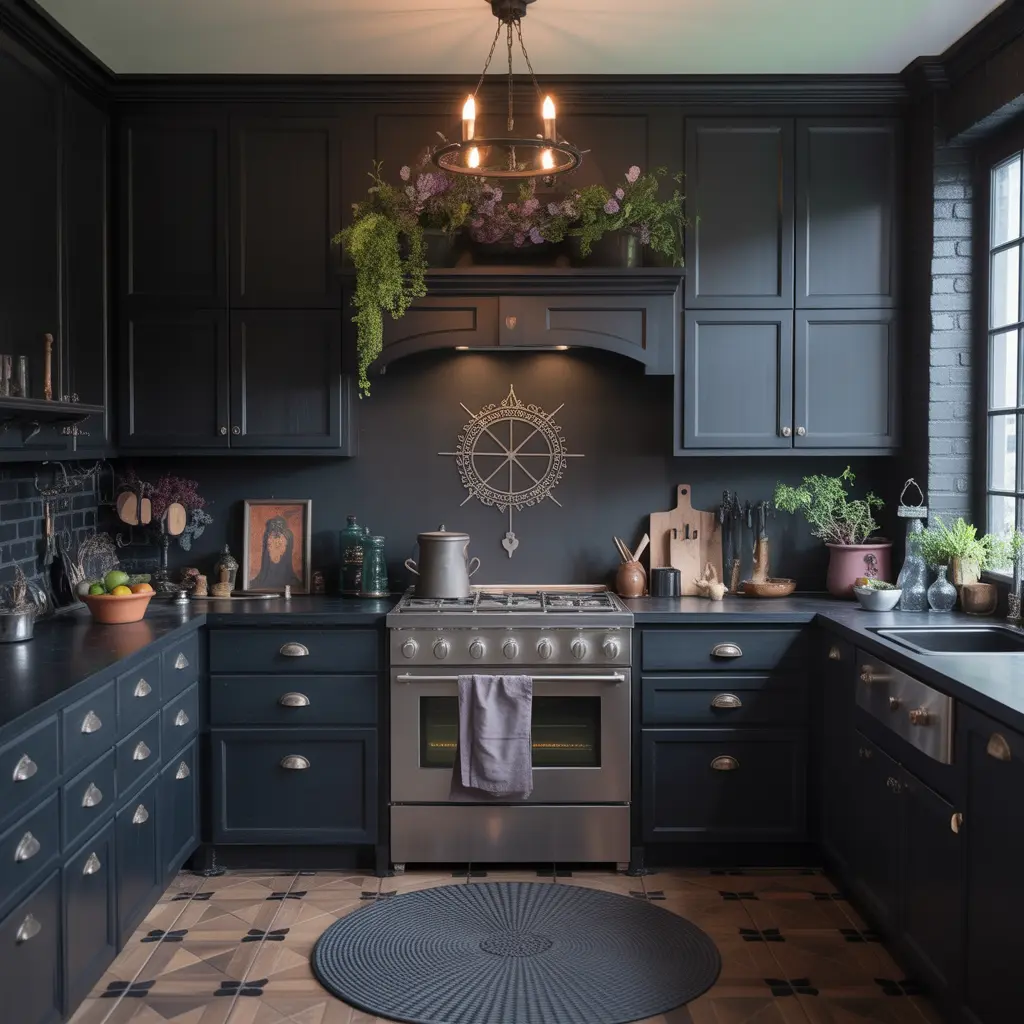Imagine walking into your home after a long day—you’re greeted by a space that feels effortlessly spacious, stylish, and inviting. Do you dream of combining your kitchen and living area into one seamless, functional space? An **open plan kitchen living room** is more than just a trend—it’s a lifestyle upgrade that adds both value and comfort to your home. Whether you’re renovating or planning a new build, embracing this layout can redefine how you live, entertain, and style your space.
Why Choose an Open Plan Kitchen Living Room?
Have you ever felt confined in a tiny kitchen while guests gather in the living room? An open plan design dissolves these boundaries, creating a unified environment that fosters social interaction and versatile living. Here’s why more homeowners are opting for this modern layout:
- Spaciousness and Light: Removing walls maximizes natural light, making your home feel brighter and larger.
- Enhanced Social Flow: Cook, chat, and relax without feeling cut off. It’s ideal for hosting dinner parties or family gatherings.
- Flexible Space Usage: An open concept allows for creative room planning—think breakfast bars, comfy sectional sofas, and multi-purpose zones.
Styling Your Open Plan Kitchen Living Room: Interior Ideas & Tips
1. Create a Cohesive Aesthetic
Harmony is key when blending spaces. Choose a color palette that flows seamlessly across your kitchen and living area. Soft neutrals like beige and muted greys provide a calming backdrop, while bold accent colors add personality without clashing. Incorporate materials such as natural wood and matte finishes to bring warmth and sophistication.
2. Divide with Style, Not Walls
Even when open, you might want visual separation. Use rugs to define the living zone or install a stylish kitchen island that acts as both workspace and social hub. Shelving units or open cabinetry can also demarcate areas without creating physical barriers, maintaining an airy feel.
3. Maximize Storage & Organization
An open plan can tend toward clutter if not carefully organized. Invest in sleek cabinetry and hidden storage solutions. Keep countertops clear and incorporate multi-functional furniture like storage ottomans or extendable dining tables for a clutter-free, chic space.
Fashion and Design Tips for Your Open Plan Space
Much like styling an outfit, designing your open plan space combines layers and accents to reflect your personality. Think of your home as your personal wardrobe—mirroring your style through texture, pattern, and accessories.
Style Tips:
- Incorporate statement lighting fixtures—think oversized pendant lights above the kitchen island and soft floor lamps in the living zone—to create visual interest and ambiance.
- Mix textures such as plush throws, sleek ceramics, and soft area rugs to add depth and comfort.
- Add greenery with houseplants to bring freshness and a touch of nature into your open space.
Making the Most of Your Open Plan Kitchen Living Room
Designing an open plan space isn’t just about aesthetics; it’s about functionality. Ensure good flow by arranging furniture for easy movement. Consider multi-use furniture pieces to adapt the space to different activities—work, relax, dine—without feeling cramped.
Internal flow is also crucial for hosting. Keep pathways clear and position seats to face the main focal points, whether that’s the fireplace, view, or kitchen area. Remember, lighting and sound zones help create cozy corners or lively gathering spots.
Conclusion: Embrace the Open Plan Lifestyle
An **open plan kitchen living room** not only enhances your home’s aesthetic appeal but also promotes a social, versatile lifestyle. Whether you love hosting friends or enjoying family time, this layout offers endless design possibilities and practical benefits. Ready to transform your space? Start by experimenting with furniture arrangements, color schemes, and storage solutions. Your perfect open plan home awaits!
For more expert tips on interior styling, check out our interior design tips and small space solutions.
Frequently Asked Questions
Benefits include improved natural light, enhanced social interaction, a sense of spaciousness, and increased home value. It creates a flexible environment perfect for modern living.
Use textured textiles like cushions and throws, incorporate warm lighting, and add personal decorative touches such as artwork and plants. Dividing zones with rugs and furniture arrangements also helps create intimate areas within the open plan.
Think about traffic flow, storage needs, lighting, and zoning. Choose cohesive color schemes and materials, and ensure sound insulation if needed. Planning for easy cleaning and maintenance is also important.
Inspired to update your home? Whether it’s a full remodel or a few clever tweaks, embracing an open plan kitchen living room can truly elevate your living experience. Get started today and turn your house into a stylish, functional haven!



