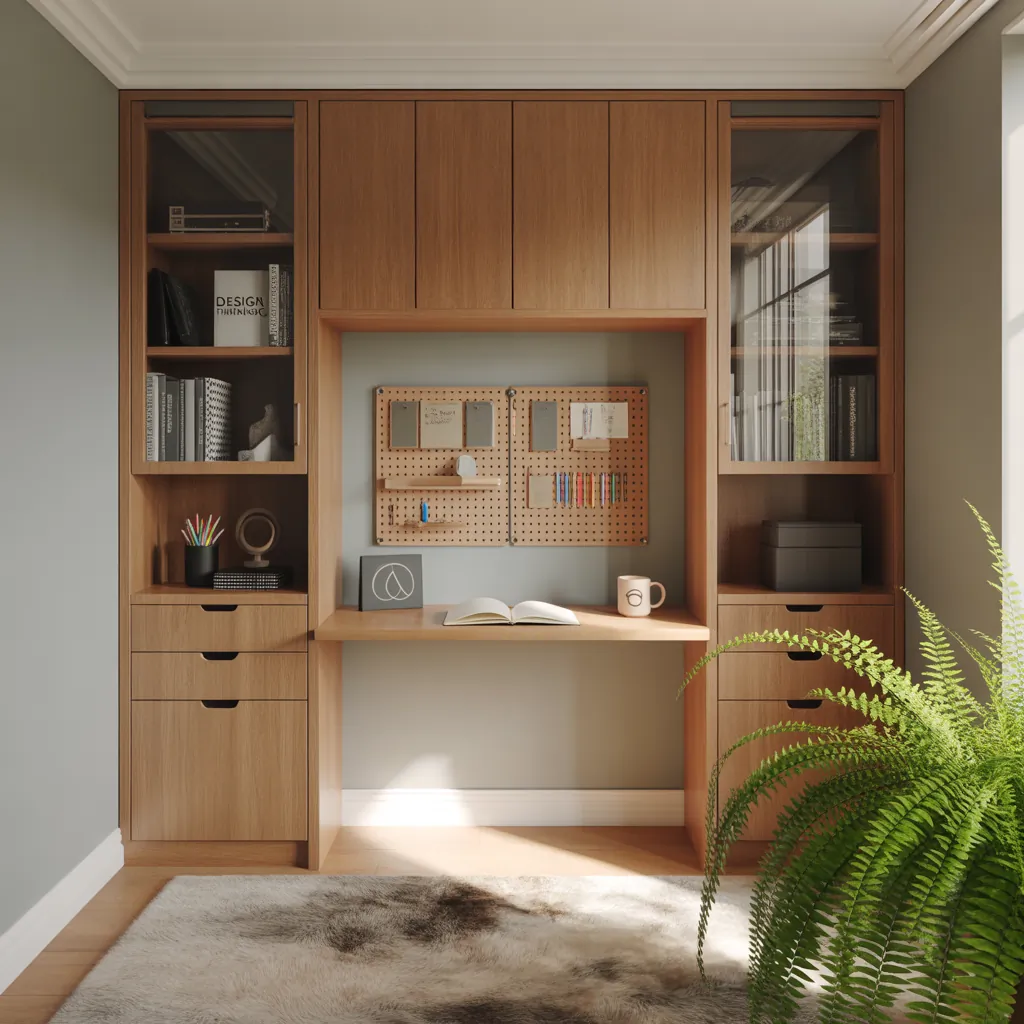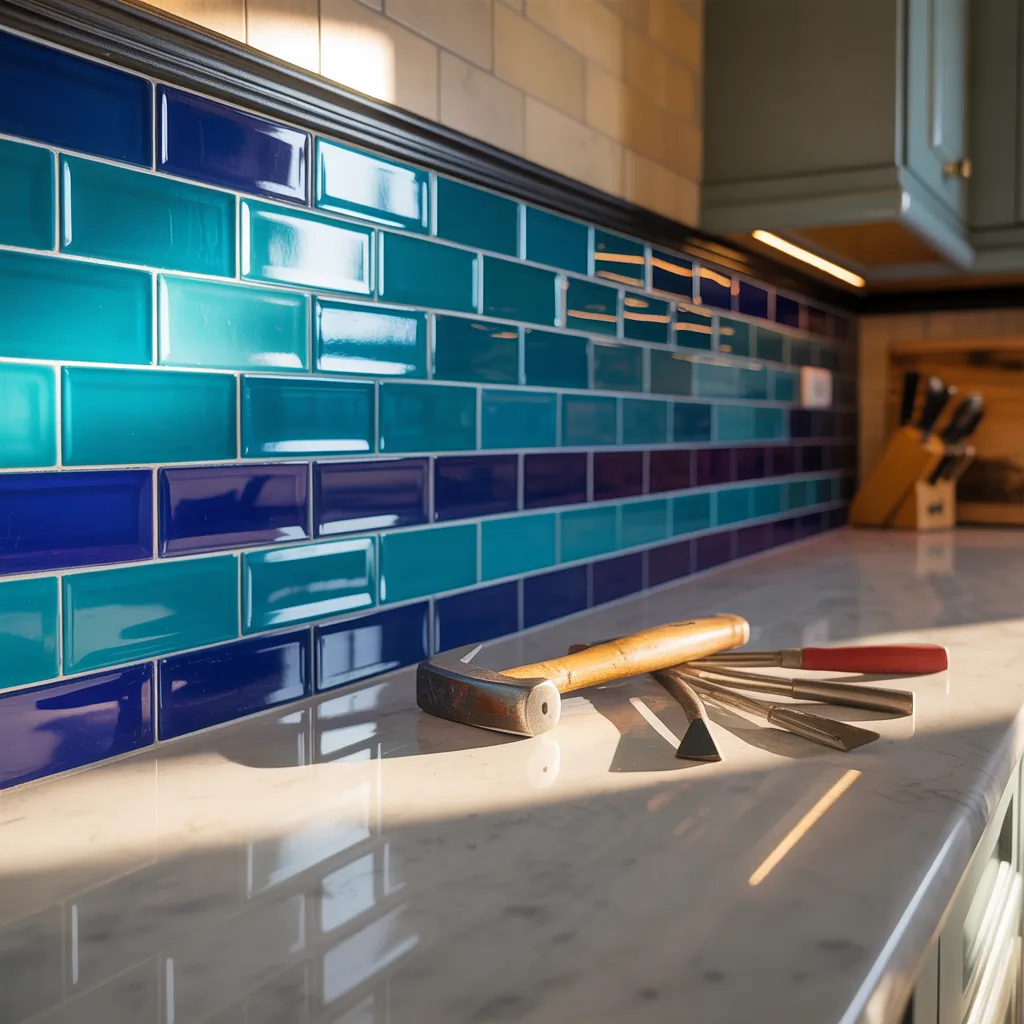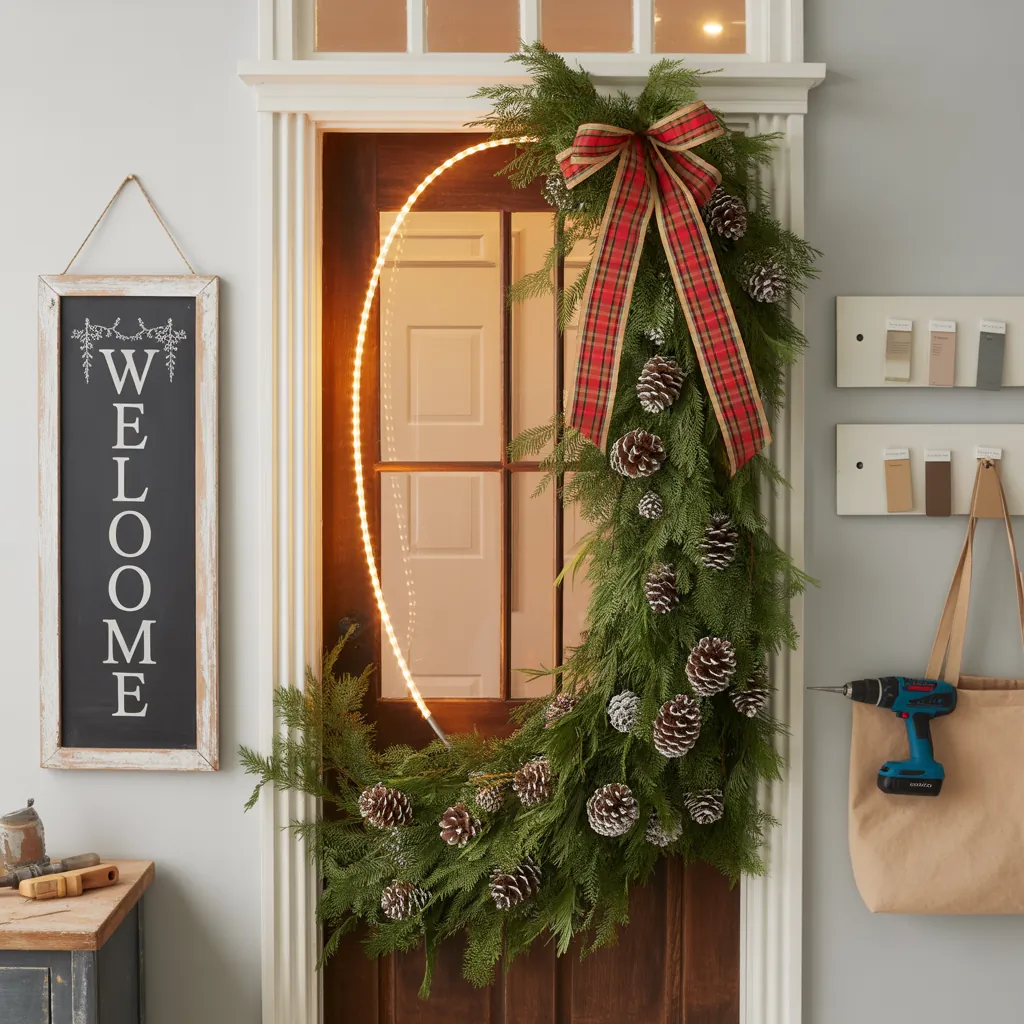Staring at a mountain of papers on your desk, a tangle of cords behind your router, and books teetering on a flimsy shelf—sound familiar? If your home office is a juggling act of storage and style, built-in cabinets can be the game changer. Whether you’re tackling a weekend DIY or planning a custom installation, these office built in cabinets ideas will help you reclaim space, look professional on video calls, and keep everything within reach.
Why Choose Built-In Cabinets for Your Home Office?
Built-in cabinets and shelving transform a chaotic corner into a polished workspace. They maximize vertical space, hide messy cables, and offer a cohesive look that freestanding furniture rarely achieves. From custom cabinetry to budget-friendly built-in hacks, the right solution increases function and resale value while matching your home’s design.
Office Built In Cabinets Ideas to Maximize Space
Here are practical layouts and stylistic approaches for different needs and room sizes.
1. Full Wall of Built-Ins
Convert an entire wall into continuous cabinetry with integrated desk space. Combine lower cabinets for filing and storage with upper shelving for books and decor. This approach creates one uninterrupted visual plane—great for busy professionals and students alike.
2. Desk Flanked by Tall Cabinets
Place a built-in desk between two tall storage cabinets. Tall cabinets provide vertical storage for supplies, binders, or a printer closet while the desk remains open and airy. Add cabinet doors to hide clutter and keep the workspace clean on camera.
3. Floating Upper Cabinets with Lower Base Units
For a lighter feel, mount floating upper cabinets above a slim lower cabinet or credenza. This is especially useful in multi-use rooms where you want storage without a heavy, bulky look.
4. Hidden Storage and Murphy Desk Combos
Hidden compartments, sliding doors, or a fold-down Murphy desk are perfect for small rooms. These built-in solutions save floor space and let you quickly tuck away your office when not in use.
Step-by-Step DIY Built-In Cabinet Plan
Here’s a straightforward plan for a DIY built-in cabinet project that balances cost, durability, and style.
- Measure and Sketch: Measure wall height, width, baseboard and molding depth. Sketch a layout including lower cabinets, desk height (29–30 inches standard), and upper shelving clearance.
- Choose Materials: For strength and budget, use plywood boxes with hardwood face frames or prebuilt stock cabinets for lower units. MDF or poplar trim works well for doors and moldings.
- Start with a Level Base: Shim and install a ledger board to support lower cabinets. Ensure the base is level—this is crucial for door alignment.
- Assemble Cabinets: Build or place cabinets, secure them to wall studs with long screws, and clamp units together for seamless joins.
- Install Desk Surface: Use a hardwood butcher block or laminated plywood for durability. Reinforce with brackets or a cleat system.
- Attach Trim and Doors: Add face frames, apply trim for a built-in look, and hang doors using concealed hinges. Add crown molding for a finished appearance.
- Finish and Hardware: Sand, prime, and paint or stain. Install drawer pulls, soft-close hinges, and magnetic catches for a polished finish.
- Lighting & Power: Add LED strip lighting under upper cabinets and route power inside cabinets for chargers and printers to reduce visible cords.
Design Tips: Finishes, Styles, and Small Details
- Color Choices: White built-ins brighten small spaces; deep navy or charcoal looks sophisticated. Two-tone designs (painted cabinets with stained desk tops) add visual interest.
- Hardware: Match pulls to other room finishes—brass for warm tones, matte black for modern looks.
- Open vs. Closed Storage: Combine closed cabinets for clutter and open shelves for styling and quick-access items.
- Integrated Tech: Plan for hidden power strips, USB charging stations, and cable pass-throughs to keep electronics neat.
- Lighting: Task lighting and cabinet lighting not only help productivity but create depth and highlight decor.
Budget-Friendly Built-In Cabinet Alternatives
If custom carpentry isn’t in the budget, consider these cost-saving strategies:
- Use stock kitchen cabinets or modular office cabinets and surround them with trim to create a built-in appearance.
- Repurpose bookcases and add crown molding and baseboards to blend them into the wall.
- Install open shelving combined with a single lower cabinet or dresser to keep costs down while adding storage.
Practical Real-World Advice Before You Start
- Check stud locations and electrical: Know where wiring and studs are to avoid surprises and plan power access.
- Permit requirements: Minor carpentry rarely needs a permit, but complex electrical work does—always check local codes.
- Measure twice: A single measurement mistake can cost time and money—verify dimensions before cutting or ordering materials.
- Ask for help: Big pieces like butcher block desktops or tall cabinet sections are easier with a friend or helper.
Styling Your Built-Ins: Books, Decor, and Functional Items
Once installed, balance function and aesthetics. Arrange books by color or size, use boxes and baskets to conceal supplies, and reserve open shelves for plants and curated objects that reflect your style. Add a small bulletin board or framed prints above the desk for personality without clutter.
Frequently Asked Questions
1. How much do custom built-in office cabinets cost?
Custom built-ins vary widely depending on materials and complexity. Expect a range from a few thousand dollars for simple stock-cabinet conversions to $10,000+ for full custom woodwork. DIY approaches can significantly reduce costs.
2. Can I install built-in cabinets myself if I’m not an expert?
Yes—many homeowners successfully install built-ins using stock cabinets, plywood, and trim. Start with a simple plan, use strong leveling techniques, and recruit a helper for heavy pieces. For electrical or structural changes, consult a professional.
3. What materials are best for durable office built-ins?
Plywood is the go-to for cabinet boxes due to strength and stability. For face frames and trim, hardwoods like poplar or maple are good. Use high-quality hinges and drawer slides for longevity, and consider water-resistant finishes if humidity is a concern.
Conclusion: Take the First Step Toward a Better Office
Ready to transform your workspace? These office built in cabinets ideas—from full wall installations to budget DIY hacks—offer practical ways to boost storage, hide the mess, and create a productive environment. Start with a simple sketch, choose materials that fit your budget, and tackle one section at a time. If you love hands-on projects, check out our DIY projects page for step-by-step guides. For broader remodeling inspiration, browse our home design ideas or explore kitchen upgrades for cabinet finishing techniques that translate beautifully to office built-ins. Share your plan or ask for feedback in the comments—let’s build something great together.



