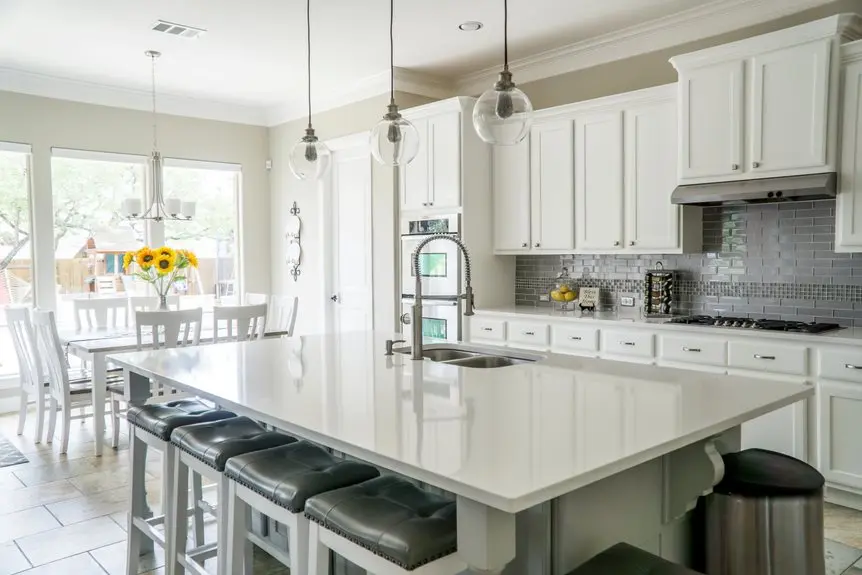Are you considering a kitchen remodel, but feeling overwhelmed by the task of maximizing space and functionality? Look no further! In this blog post, we will discuss key insights on optimizing kitchen layouts to improve workflow and functionality. From open-concept designs to efficient storage solutions and ergonomic considerations, we will guide you through creating a well-planned kitchen renovation that will not only look beautiful, but also make your life easier.
Open-Concept Designs
One of the most popular trends in kitchen remodeling is the open-concept layout. This design removes barriers between the kitchen and other living spaces, creating a more spacious and interconnected feel. By incorporating an open-concept design into your remodel, you can maximize space by eliminating unnecessary walls and creating a seamless flow between rooms. This layout also allows for better communication and interaction with family members or guests while cooking, making it both functional and inviting.
Efficient Storage Solutions
In a small kitchen, storage can be a major challenge. However, there are many innovative solutions available to help maximize space and keep your kitchen organized. Consider installing pull-out shelves or drawers in cabinets to make accessing items at the back easier. Utilize vertical space with tall cabinets or shelving units to store less frequently used items. Additionally, incorporate built-in organizers like spice racks, utensil dividers, and pantry pull-outs to optimize every inch of space.
Ergonomic Considerations
When planning your kitchen remodel, it’s important to consider ergonomic factors that will make cooking and meal prep more comfortable and efficient. This includes positioning appliances at appropriate heights for easy access, incorporating ample counter space for food preparation, and ensuring adequate lighting for visibility while working. By paying attention to these details, you can create a kitchen that not only looks great but also functions seamlessly for your daily needs.
Functional Layouts
Another key aspect of maximizing space in your kitchen remodel is designing a functional layout that enhances workflow. The classic “kitchen work triangle” concept involves positioning the sink, stove, and refrigerator in a triangular formation for optimal efficiency during cooking tasks. Additionally, consider creating designated zones for different functions, such as food prep, cooking, cleaning, and storage, to streamline your daily routine.
By carefully planning the layout of your kitchen, you can effectively use every square foot. One way to ensure your kitchen has a functional layout is to get some expert help from professionals like Stencil Design & Remodel. You don’t need to shoulder everything, especially in making sure you utilize your space with an efficient kitchen layout.
Creative Design Elements
Finally, do not forget about adding some creative design elements that can add both style as well as function to your new remodeled kitchen. You could opt for eye-catching backsplashes, stylish light fixtures, or even unique cabinet hardware, which can help personalize the space. Also, you may want to consider adding multi-functional furniture pieces, like an island with built-in storage or seating, which would add both function and style
Maximizing space and functionality in your kitchen remodel doesn’t have to be daunting when armed with the right knowledge and strategies. By incorporating open-concept designs, efficient storage solutions, ergonomic considerations, functional layouts, and creative design elements, you can create a beautiful yet practical kitchen that meets all your needs.
Apart from that, if you are interested to know about 5 Tricks for Kitchen Interior Design then visit our Kitchen category.


