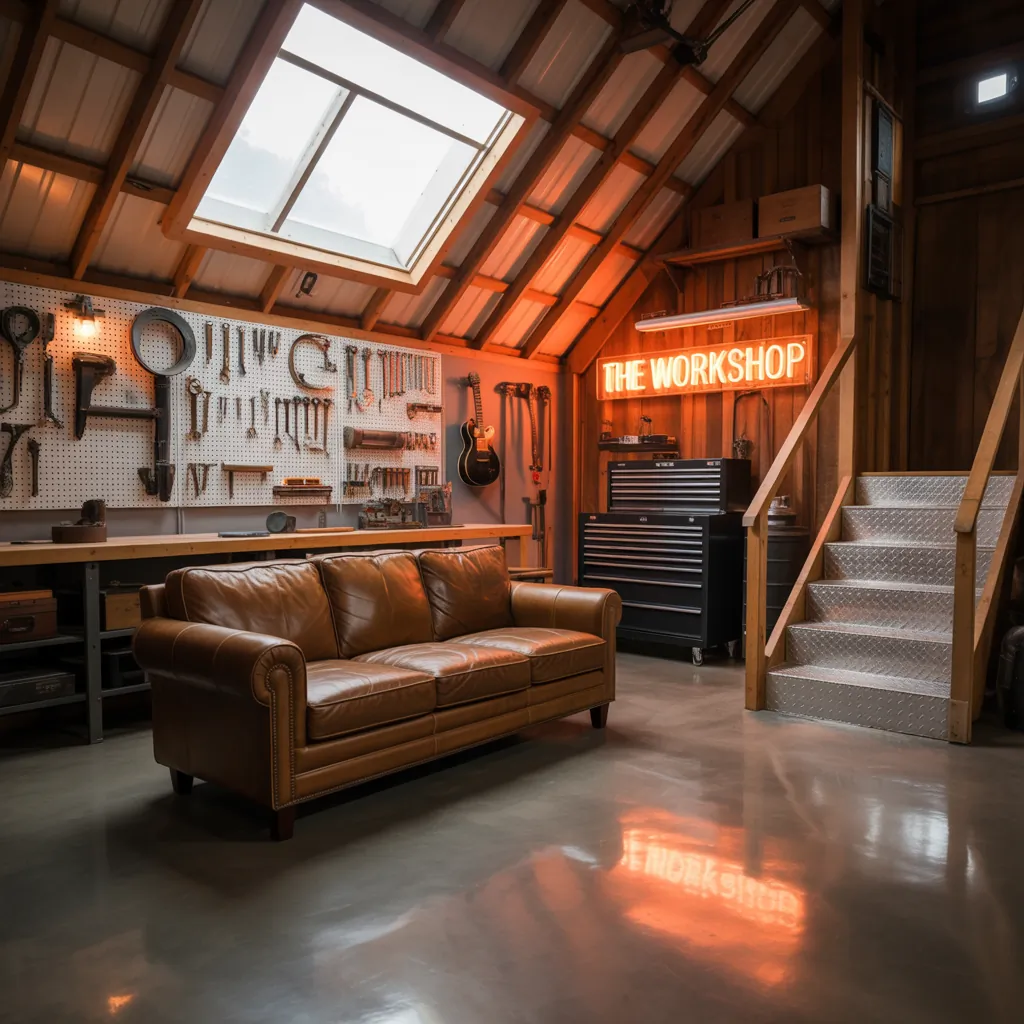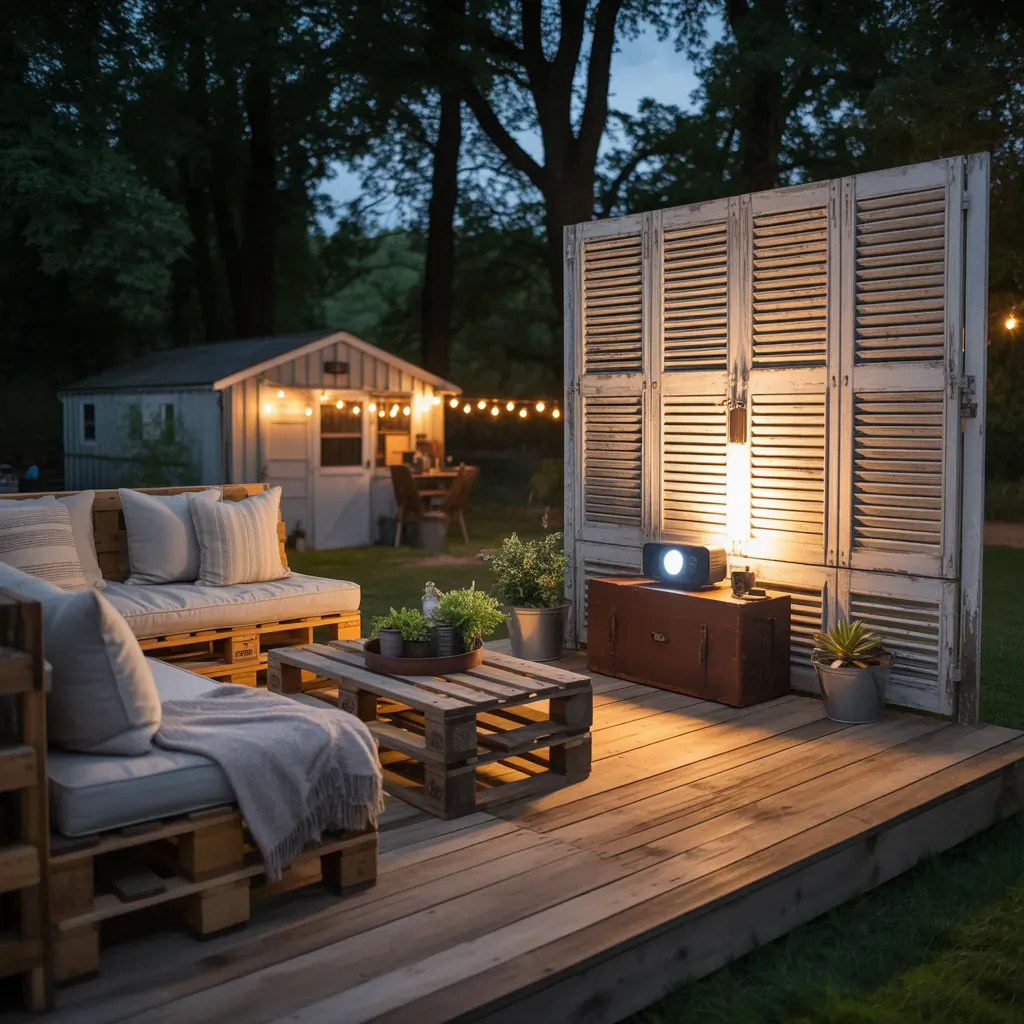Ever stood in your pole barn, stared up at that empty loft, and imagined a rugged man cave with a pool table, bar, or cozy workshop — but didn’t know where to start? Whether you’re tackling a weekend DIY or planning a full pole barn loft conversion, turning that unused elevated space into a functional retreat is one of the most rewarding home improvement projects you can take on.
Why a Pole Barn Loft Makes the Perfect Man Cave
Pole barns offer tall ceilings, open spans, and sturdy framing that make loft additions relatively straightforward compared to traditional garages. A loft provides separation from ground-level storage or vehicles, giving you a quieter, more private space ideal for gaming, watching sports, tinkering, or hosting friends.
Before you swing a hammer, consider function first: do you want an entertainment loft, gym, home office, workshop, or hybrid space? Knowing the primary use will guide insulation, electrical, and layout decisions.
Top man cave pole barn loft ideas to transform your space
- Sports Lounge: Create stadium seating, mount a large TV, add a mini-fridge and wall-mounted memorabilia racks.
- Workshop & Tool Loft: Set up a durable subfloor, bench space, pegboard storage, and task lighting for projects.
- Rustic Bar & Game Room: Build a reclaimed-wood bar, install a dartboard and a classic pool table, and use pendant lighting for mood.
- Home Gym: Reinforce the floor for heavy equipment, add rubber flooring, mirrors, and cable hookups for entertainment.
- Quiet Retreat: Soundproof the loft, add comfortable seating, shelving for books, and blackout shades for movie nights.
Planning and permits: The foundation of a safe loft
Step 1 is always planning. Measure the loft area, sketch a layout, and estimate load requirements — typical residential live loads are 30–40 psf, but a gym or workshop may need more. Check your local building codes; many pole barn loft projects require permits and specific guardrail heights and stair dimensions.
If you’re unsure about structural changes, consult a structural engineer. Small DIY changes like adding a subfloor or installing stairs may be fine on your own, but modifying post spacing or adding beams should be reviewed professionally.
Checklist before you begin
- Get measurements and create a scaled plan.
- Confirm permit requirements and load capacity.
- Decide on access: stairs, spiral stairs, or a heavy-duty ladder?
- Budget for materials, labor (if needed), and finishes.
- Plan electrical, HVAC, and plumbing if adding a wet bar or bathroom.
Step-by-step: Building a safe, functional loft
Here’s a condensed DIY workflow you can follow.
- Reinforce framing: Add LVL beams or sister joists if needed, use galvanized connectors and joist hangers to tie into pole posts securely.
- Install a ledger or beam supports: Use a ledger board attached to the post or header beams across posts to support joists.
- Lay joists: Space joists per your plan (commonly 16″ on center), and verify they meet load requirements.
- Put down subfloor: Use 3/4″ tongue-and-groove plywood, stagger seams, and secure with screws to minimize squeaks.
- Build stairs/ladder: Ensure comfortable riser and tread dimensions, add handrails, and confirm compliance with code.
- Install guardrails: A minimum 36″ guard is common; use balusters or cable railing for visibility.
- Run electrical and lighting: Add outlets, dedicated circuits for heavy equipment, and layered lighting—ambient, task, and accent.
- Add insulation and ventilation: Insulate the roof or loft floor for year-round comfort; add fans or a ductless mini-split for HVAC.
- Finish flooring and walls: Consider durable finishes like vinyl plank, sealed plywood, or polished concrete for heavy-use zones.
Design inspiration: styles and materials that work well
Popular looks for a pole barn loft man cave include:
- Industrial Rustic: Exposed rafters, reclaimed wood bar fronts, Edison bulb fixtures.
- Modern Minimalist: Clean lines, neutral palette, modular furniture, and hidden storage.
- Classic Sports Den: Team colors, framed jerseys, stadium-style seating, and strong audiovisual setup.
Materials to favor: pressure-treated lumber for structural elements, metal brackets for longevity, sound-absorbing panels for acoustics, and durable flooring that’s easy to clean.
Practical DIY tips and cost-saving hacks
- Reclaim materials: Scour salvage yards for barn wood, metal signs, and industrial lighting to add character affordably.
- Buy in bulk: Purchase plywood and lumber in larger quantities to lower per-unit cost and avoid multiple trips.
- Phase the build: Complete structural and utility work first, then add furnishings and decor over time.
- Use prefab stairs or loft kits: Prefab kits save time and usually meet code requirements, minimizing construction headaches.
- DIY electrical with inspection: If you’re skilled, do simple wiring but always get final inspections and use licensed electricians for complex work.
Furnishing and layout ideas
Think vertical and multifunctional. Use wall-mounted storage, fold-down tables, and multi-use furniture to maximize space. Place heavy items near posts where the structure is strongest. Design zones: relaxation, entertainment, storage, and work.
Lighting and ambiance
Layer lighting: bright LED shop lights for workshop tasks, dimmable pendants over the bar, and LED strips for accenting shelves. Add blackout shades or curtains if you want movie-quality darkness.
Frequently Asked Questions
Most jurisdictions require permits for lofts that affect structural loads, access (stairs), or electrical/plumbing work. Check with your local building department before starting.
Yes. You’ll need proper insulation, ventilation, and likely a heating/cooling source such as a ductless mini-split. Ensure the loft meets residential habitability codes if you plan to sleep there or use it as living space.
Use insulation between the loft floor joists, add mass-loaded vinyl or additional drywall layers, seal gaps with acoustic caulk, and install sound-absorbing panels on walls and ceilings. Rugs and upholstered furniture also help dampen sound.
Conclusion — Build your ideal man cave pole barn loft today
With the right plan, some basic carpentry skills, and attention to safety and codes, a pole barn loft can become a personalized man cave that adds functionality and enjoyment to your property. From rustic bars and game rooms to dedicated workshops or home gyms, the possibilities are abundant. If you’re ready to start, sketch your layout, check permits, and gather materials — and don’t forget to explore more ideas on our DIY projects and home design ideas pages for inspiration.
Want a checklist or a printable plan to get rolling? Reach out in the comments or subscribe for step-by-step guides and seasonal tips to finish your man cave pole barn loft like a pro.



