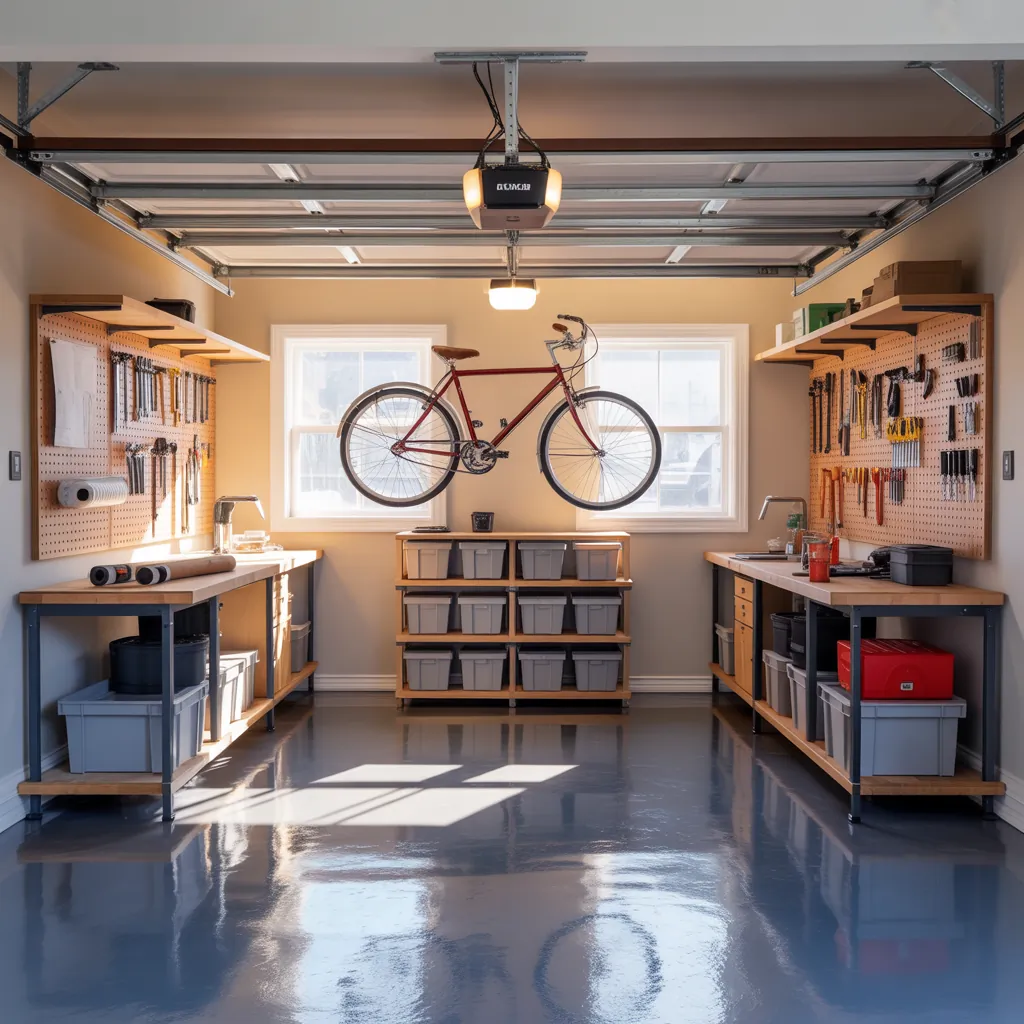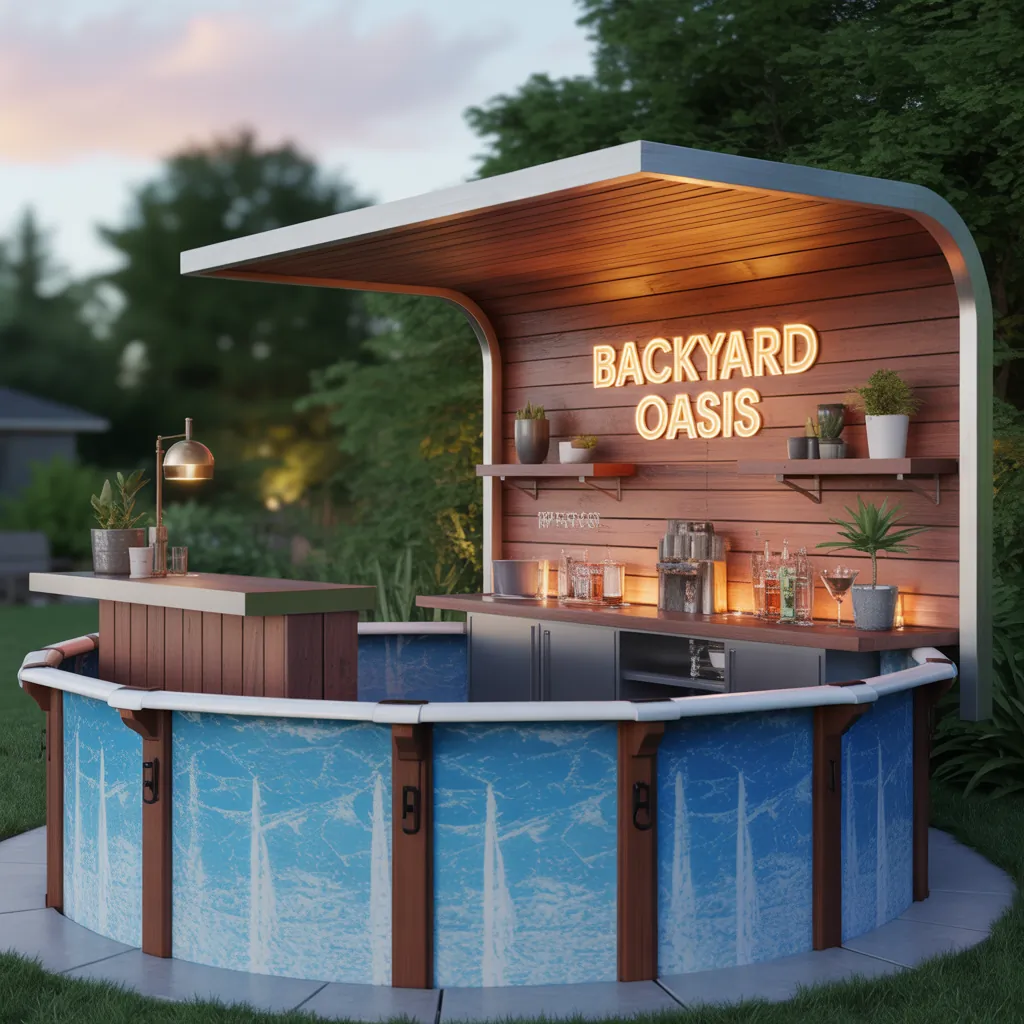Ever squeezed two cars into your garage only to find there’s no room for anything else — bikes, lawnmowers, holiday bins, let alone a workbench? If you’ve stood in that tight, cluttered space and wondered how to make it more functional without a full remodel, you’re not alone. This guide offers practical, DIY-friendly layout ideas for a 2 car garage that help you park comfortably, store smartly, and even carve out a workshop zone.
Why thoughtful garage planning matters
A two-car garage is more than just vehicle storage — it’s extra square footage ripe for organization, projects, and seasonal storage. The right layout increases safety, protects your cars, and creates usable zones so both parking and daily life run smoother. Whether you have a standard 20×20 space or a generous 24×26 bay, these ideas scale to fit.
layout ideas 2 car garage: top configurations to consider
Below are the most practical garage floor plans depending on your priorities: parking, storage, or workspace.
1. Parking-first layout (maximize car clearance)
- Use a center aisle of at least 8–10 feet between cars so doors open without scraping.
- Install shallow wall cabinets (12–16″ deep) to keep walkways clear.
- Consider overhead storage in the rear or center to keep floor space open.
2. Storage-first layout (maximize vertical space)
- Wall-mounted slatwall systems and pegboards keep tools and sports gear visible and off the floor.
- Tall cabinets at the perimeter and overhead racks above the parking zone are ideal for seasonal items.
- Measure for a dedicated path to each car (minimum 2.5 ft clearance beside parked vehicles).
3. Workshop-and-parking hybrid (best for hobbyists)
- Place a 6–8 ft workbench along one wall with a pegboard above and cabinets below.
- Reserve the back or one side for larger tools, leaving the middle bay clear for parking maneuvering.
- Install a fold-down or rolling workbench to reclaim floor space when needed.
Practical dimensions and layout planning tips
Understanding standard measurements helps you avoid costly mistakes:
- Typical two-car garage width: 20–24 feet; ideal depth: 20–26 feet.
- Standard car width (with mirrors): ~6.5–7 feet. Allow 3–4 feet between car edges for door opening.
- Garage door clearance: ensure at least 8–9 feet of height for SUVs and trucks.
- Walkways and work areas: maintain a minimum 30–36 inches for comfortable movement.
Step-by-step DIY plan to upgrade your 2-car garage layout
Follow these steps to transform your garage without a full renovation:
1. Declutter and zone
- Empty the garage and sort items into keep, donate, sell, or toss piles.
- Create zones: Parking, Tools/Workshop, Seasonal Storage, Yard Equipment.
2. Measure and sketch
Draw a simple floor plan with dimensions. Mark doors, windows, outlets, and water access. Planning on paper prevents surprises.
3. Choose storage systems
- Slatwall/pegboard for tools and sports gear.
- Capped metal cabinets for chemicals and hazardous materials.
- Overhead racks for bins and seasonal items — pick systems rated for your expected load.
4. Improve flooring and lighting
- Apply a DIY epoxy coating or modular tiles for a durable, easy-to-clean surface.
- Install LED shop lights in rows for bright, even illumination; add task lighting over workbenches.
5. Finalize with safety and comfort upgrades
- Install a CO monitor and fire extinguisher in an accessible spot.
- Insulate the garage door and walls if you plan to use the space year-round.
- Consider a mini-split or wall heater for comfortable workshop use in winter.
DIY projects to maximize your two-car garage
Easy, high-impact projects you can tackle over a weekend:
- Build an overhead storage platform: Use lumber and joist hangers to add 6–8 inches of raised storage above cars.
- Construct a wall-mounted bike rack from cleats and hooks to free wall space.
- Install a slatwall panel and add clear-labeled bins for small hardware and seasonal items.
Tools & materials checklist
- Measuring tape, stud finder, cordless drill, level
- Shelving/cabinet units, slatwall panels, heavy-duty hooks
- Epoxy floor kit or garage tiles, LED strip/shop lights
Design inspiration: making a 2-car garage look intentional
Small design choices make a big difference:
- Pick a neutral floor color (light gray) to reflect light and make the space feel larger.
- Use matching cabinets or consistent finishes for a polished look.
- Add a small accent wall behind the workbench — paint or metal sheet for an industrial feel.
- Label bins and maintain visual order to keep the system working long-term.
Budgeting and real-world advice
Average DIY upgrades: $200–$2,500 depending on scope. Expect professional help for electrical upgrades, major insulation, or structural changes.
- Prioritize safety items (CO alarm, lighting) before luxury finishes.
- Buy used cabinets or refurbish old furniture to save money.
- Plan for future adaptability — modular solutions let your layout evolve.
Frequently Asked Questions
How wide should a two-car garage be to park both cars comfortably?
For comfortable parking and easy door opening, aim for at least 20 feet of width, though 22–24 feet is ideal. Depth of 20–24 feet accommodates most sedans; add extra depth for trucks or storage in front of vehicles.
Can I create a workshop in a 2-car garage and still park both cars?
Yes — by zoning the space. Use one side for a compact workbench, wall storage, and a fold-down bench. Keep overhead storage and pegboards to free floor space. In many layouts you can park both cars if the work area is organized and shallow.
What are low-cost options to improve garage storage?
Install pegboards, DIY shelving from plywood and brackets, and add heavy-duty hooks for bikes and ladders. Overhead storage racks are highly cost-effective and reclaim floor space without major construction.
Conclusion — Ready to try these layout ideas 2 car garage?
Whether you want practical parking solutions, a tidy storage system, or a weekend-ready workshop, these layout ideas for a 2 car garage help you get started with clear steps and achievable DIY upgrades. Start by decluttering, sketching your layout, and installing vertical storage — small changes deliver big returns. Want project ideas tailored to your space? Check out our DIY projects and broader home design ideas for inspiration, or explore kitchen upgrades if you’re planning a whole-home refresh.
Ready to transform your garage? Grab a tape measure, take a photo, and begin your layout plan today — then share your before-and-after to inspire others!



