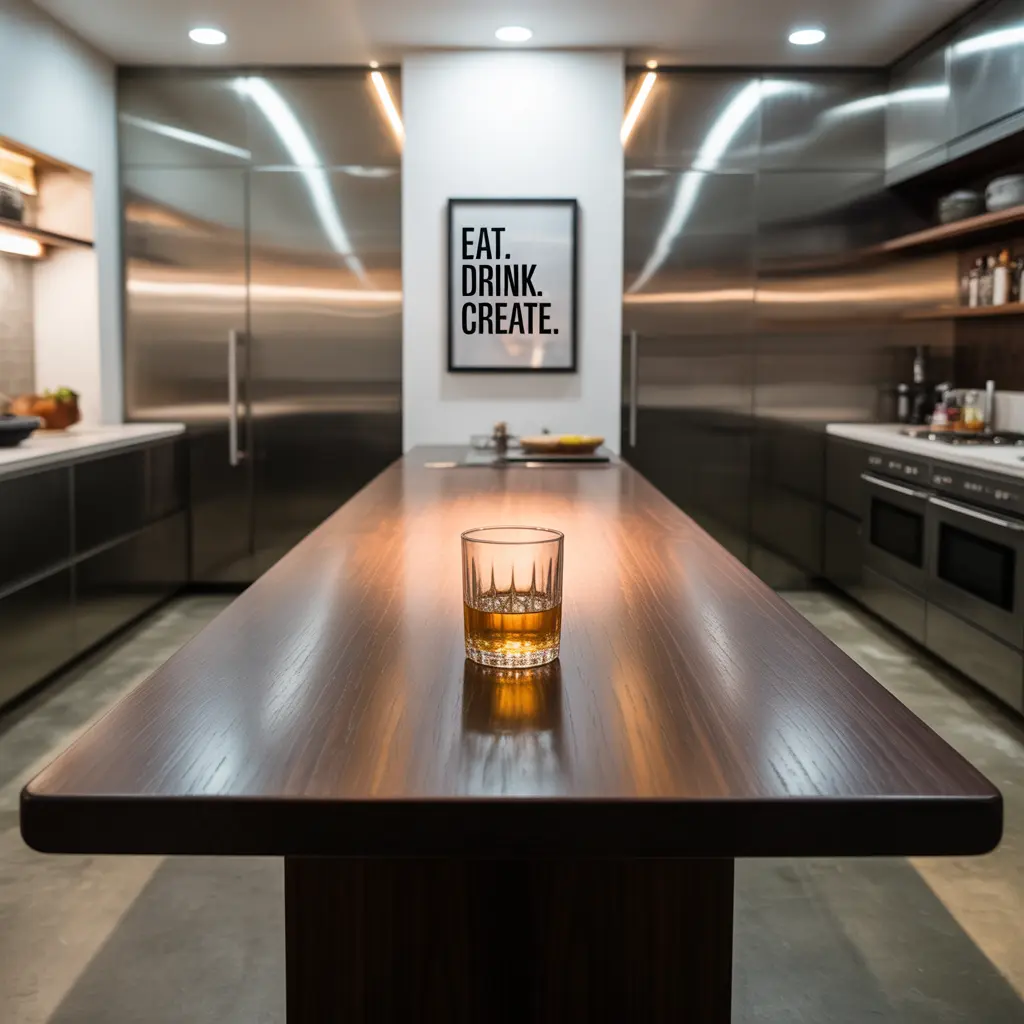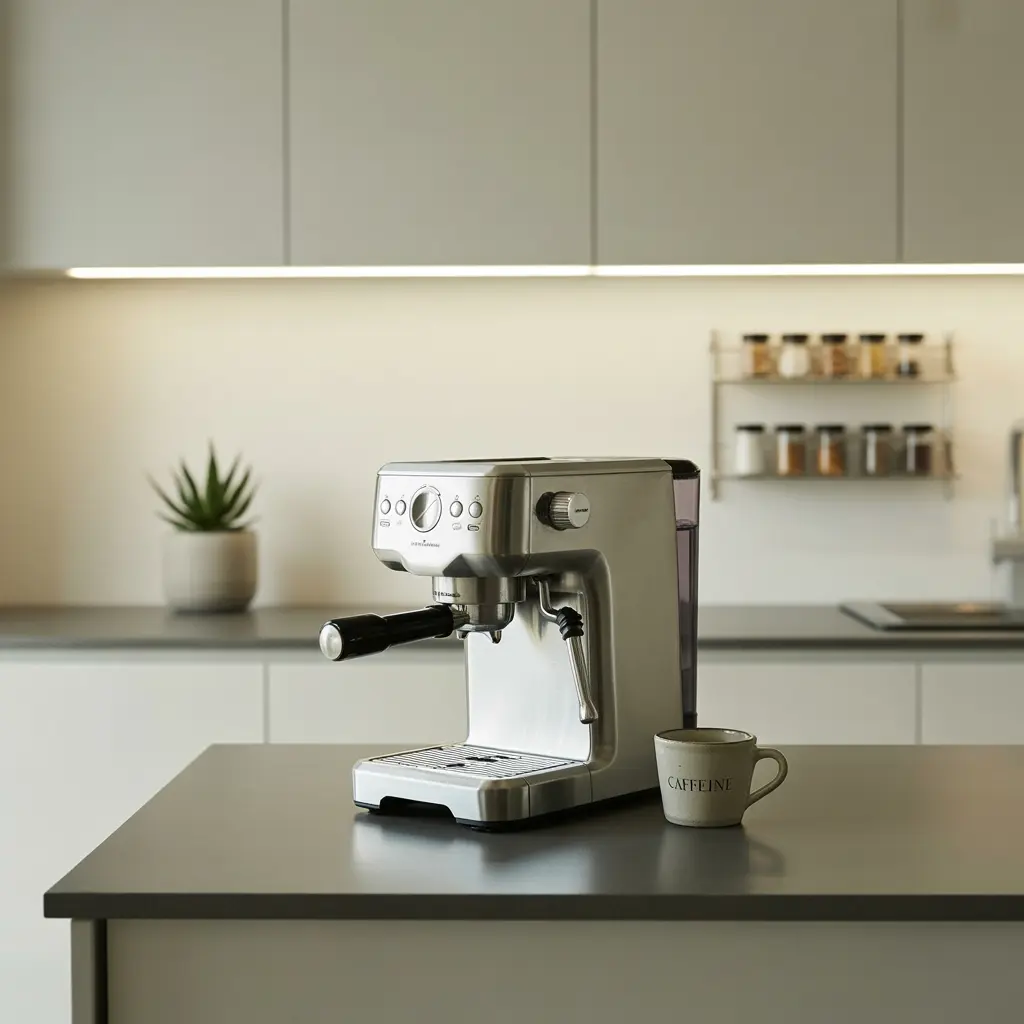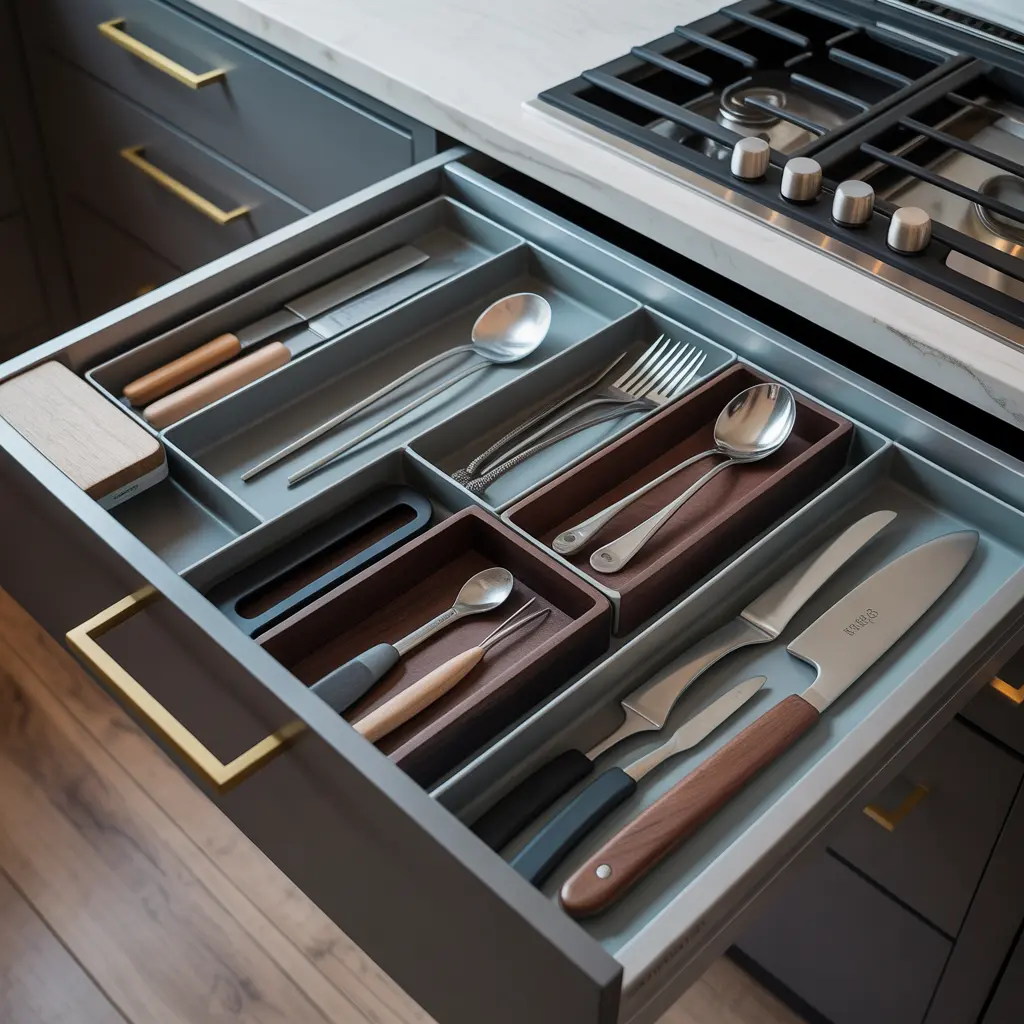Imagine walking into a kitchen that feels effortlessly stylish, completely functional, and inviting enough to host friends or enjoy a cozy night in. Sounds dreamy, right? But creating that perfect kitchen room design is more than just picking out pretty cabinets — it’s about blending style with practicality to craft a space that truly reflects your personality and lifestyle. Whether you’re planning a renovation or just looking to spruce up your current kitchen, this guide has everything you need to make your dream kitchen a reality.
Why Kitchen Room Design Matters
Your kitchen isn’t just a place to prepare meals; it’s the heart of your home. A well-executed kitchen room design can boost your daily comfort, increase functionality, and even add value to your property. When designing your space, consider everything from layout and lighting to color schemes and storage solutions. The right design choices can transform your kitchen into a stunning focal point that combines efficiency with aesthetic appeal.
Key Elements of a Stylish and Functional Kitchen Room Design
1. Layout and Space Optimization
Maximize your kitchen’s potential by choosing the right layout. Popular options like the U-shape or L-shape provide efficient workspace, while a galley kitchen works well for narrower spaces. Don’t forget to consider an open-plan design if you love entertaining — it creates a seamless flow between the kitchen and living area. Smart layout choices ensure that everything you need is within reach, making cooking and cleaning a breeze.
2. Choosing the Perfect Color Palette
Color sets the mood in your kitchen. For a timeless look, go for neutral tones like soft whites, warm grays, and earthy beiges. Want to add a pop of personality? Incorporate bold accents with vibrant backsplash tiles or colorful accessories. Remember, lighter colors can make a small kitchen feel more spacious, while dark hues add sophistication and depth.
3. Stylish Cabinets and Storage Solutions
Cabinets are the focal point of your kitchen room design. Opt for sleek, handleless styles for a modern vibe, or choose classic wood finishes for a cozy feel. Incorporate innovative storage solutions like pull-out shelves, corner organizers, or built-in spice racks to keep your space clutter-free. Combining style with practicality ensures your kitchen remains functional and beautiful.
4. Lighting that Sets the Mood
Lighting is key to creating an inviting atmosphere. Use layered lighting — ambient ceiling lights, task lighting under cabinets, and accent lights to highlight design features. Pendant lights above the island or dining area add a trendy touch, while warm LED bulbs create a cozy environment perfect for relaxing after a long day.
Style Tips for Your Kitchen Makeover
- Mix Textures & Materials: Combine wood, stone, and metal to add visual interest and depth.
- Incorporate Trends with Classic Pieces: For example, pairing a modern faucet with vintage-style cabinets blends old and new seamlessly.
- Use Mirrors & Glossy Finishes: These reflect light and make your kitchen feel more spacious and airy.
Bring It All Together: Your Dream Kitchen Awaits
Designing your perfect kitchen room is all about balancing style with functionality. Reflect your personality through color choices, decorative accents, and thoughtful layout plans. If you’re feeling overwhelmed, start with a mood board or a digital design tool to visualize your ideas. Remember, your kitchen is where style meets practicality — so make sure every detail reflects what matters most to you.
Ready to take the next step? Explore our related articles on popular kitchen styles or discover clever storage solutions that maximize your space. With the right planning and a splash of creativity, your ideal kitchen room design is just around the corner!
Frequently Asked Questions
1. How do I choose the right kitchen layout for my space?
Consider the size and shape of your room, your cooking habits, and how you plan to use the space. Popular layouts like U-shape or L-shape work well for efficiency, while an open-plan layout is perfect for entertaining. Consult a designer if you need tailored advice for your specific space.
2. What are some affordable ways to update my kitchen room design?
Simple updates like new cabinet hardware, fresh paint, or stylish backsplash tiles can make a big difference. Adding statement lighting or decorative accessories also elevates the look without breaking the bank. For more budget-friendly ideas, check out our guide to affordable kitchen renovations.
3. How can I incorporate eco-friendly elements into my kitchen design?
Choose energy-efficient appliances, install sustainable materials like bamboo or reclaimed wood, and incorporate plenty of natural light. Open shelving reduces the need for excess cabinetry and encourages minimalism, which is both stylish and environmentally conscious.
Transforming your kitchen into a space that’s both beautiful and functional is an exciting journey. Whether you’re dreaming of a sleek modern look or a cozy farmhouse vibe, thoughtful kitchen room design is the key. Start planning today and turn your culinary space into the heart of your home!
For more inspiration on transforming your space, check out our Ultimate Guide to Bathroom Posters.



