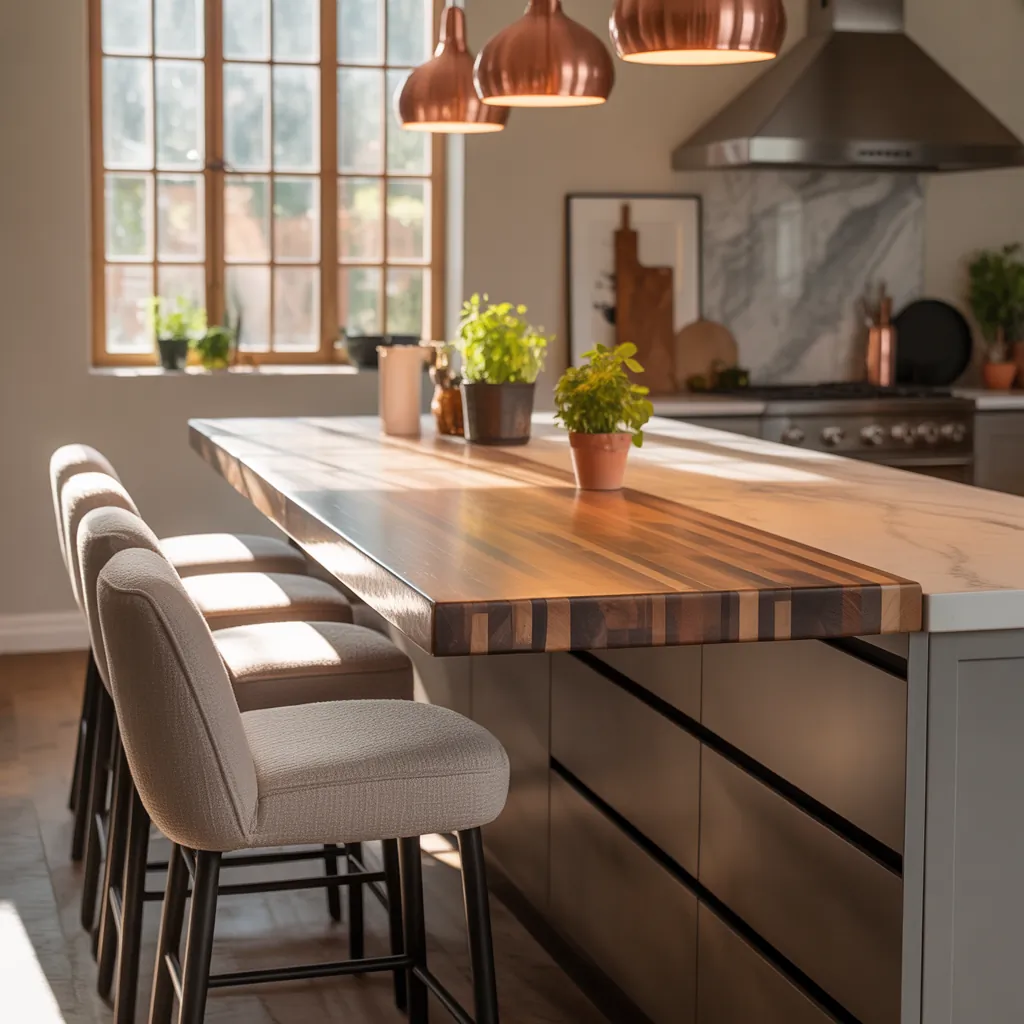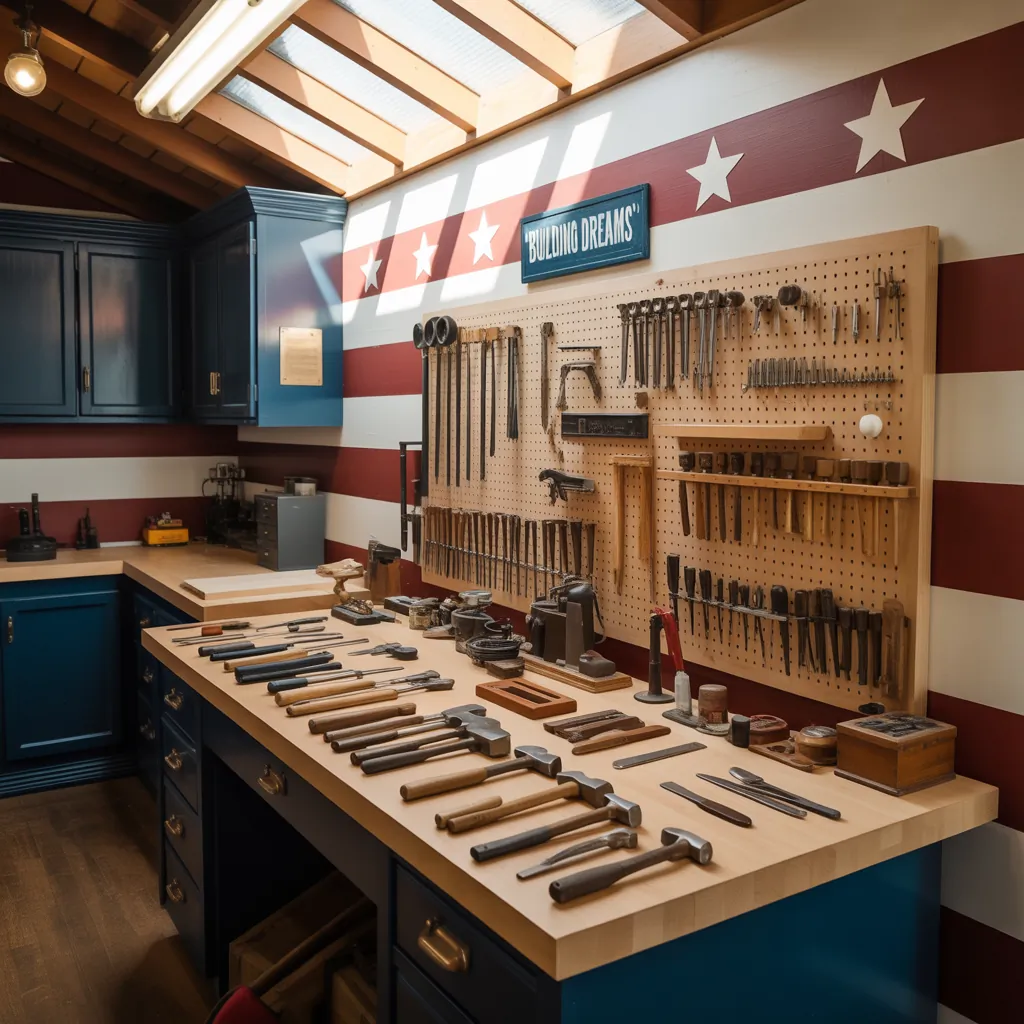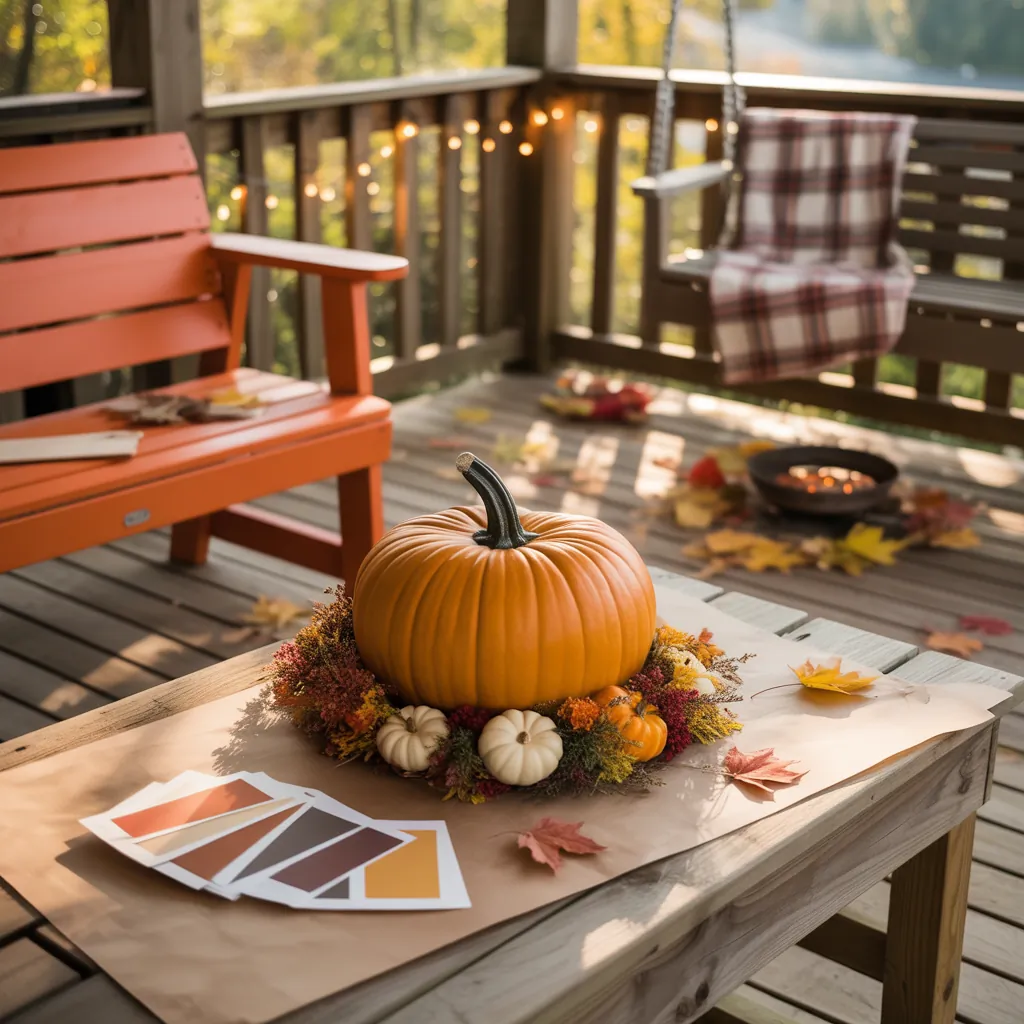Ever stood in your kitchen holding a coffee cup, watching family members squeeze around a tiny table and thought, “There has to be a better way”? Whether you’re renovating to add function or trying a weekend DIY to make mealtime easier, a kitchen island dining table combo can transform the way you use your space. This guide is written like a friend who’s tackled the project—full of practical tips, step-by-step ideas, and real-world design inspiration you can use right away.
Why choose a kitchen island dining table combo?
Combining a kitchen island and dining table creates a multi-functional centerpiece: it’s meal prep station, homework desk, and casual dining surface all in one. For small apartments or open-plan homes, this hybrid solution saves space and encourages family interaction. You’ll also gain extra storage and a customizable layout that fits your lifestyle.
Kitchen island dining table combo ideas
Below are inspiring and practical concepts—from budget-friendly hacks to full DIY builds—so you can pick a route that suits your skills and space.
1. The drop-leaf extension: flexible seating for small spaces
A drop-leaf table attached to one side of your island gives you a compact footprint most days and a full dining surface when guests arrive. This is ideal for narrow galley kitchens or studios.
- Materials: plywood or hardwood leaf, piano hinge, fold-down support bracket.
- DIY tip: use a removable support leg that tucks under the island when not needed.
- Placement: align the leaf at counter height (36″) for stools or add a lower leaf (30″) for chair seating.
2. Transitional breakfast bar that converts into a table
Attach a longer countertop overhang on one side and provide comfy stools. For dinners, slide in extension panels or a matching trestle table that tucks beneath the overhang.
- Design trick: use a contrasting wood on the eating surface (e.g., walnut top on painted island base) to define the dining zone.
- Storage hack: build drawers or pull-out shelves into the island base to store placemats and cutlery.
3. Built-in bench seating with integrated table
If you have a wall next to the island, consider L-shaped banquette seating with a built-in table attached to the island. Banquettes save space and are family-friendly.
- Comfort tip: add hinged storage under the bench for linens and board games.
- DIY step: frame the bench from 2x4s, cover with plywood, then upholster the top for a finished look.
Practical DIY steps to build a combo island-table
Follow this straightforward project flow if you want a hands-on upgrade:
- Measure your space: allow 36–48 inches behind seating for traffic and 24–30 inches depth for comfortable seating.
- Choose height: decide between counter-height seating (36″) or standard dining height (30″). Matching chair/stool height is crucial.
- Plan structure: determine whether the table will be attached (drop-leaf, sliding track) or freestanding (tucked trestle).
- Gather materials: plywood or butcher block top, supporting legs or brackets, screws, finish (paint or stain), hardware (hinges, slides).
- Build base and top: construct sturdy island base with cupboards or open shelving. Attach countertop and test for wobble.
- Install extension: add leaves, supports, or tracks. Reinforce with corner braces if needed.
- Finish and accessorize: sand, paint or stain, seal with food-safe finish on dining surfaces. Add pendant lighting for ambiance.
Tools and materials checklist
- Circular saw or table saw, drill, level, sander
- Plywood or butcher block, 2x4s for framing, brackets and hinges
- Wood glue, screws, finish (polyurethane or oil)
- Optional: power router for decorative edges, upholstery materials for bench seats
Design inspiration and style variations
Match the combo to your home’s style—here are quick ideas:
- Modern minimal: sleek quartz island with an integrated cantilevered table and backless stools.
- Rustic farmhouse: reclaimed wood table extension on a painted shiplap island with chunky legs.
- Industrial: metal base island with butcher block dining surface and Edison pendant lights.
- Scandinavian: light wood island, bench seating, and slim-profile chairs for an airy look.
Real-world advice: what to avoid
From experience, the most common mistakes are ignoring traffic flow, choosing the wrong height, and under-provisioning for storage. Avoid these by:
- Mocking up the footprint with painter’s tape to test clearance.
- Testing stool and chair heights before building permanent structures.
- Including electrical outlets on the island for small appliances and devices.
Lighting, finishes, and accessories that elevate the combo
Good lighting and durable finishes make a combo feel intentional. Use adjustable pendant lights centered over the dining area, durable finishes like water-based polyurethane for butcher block, and slip-resistant chair mats if your floor is high-traffic.
Frequently Asked Questions
A: Aim for an island width of at least 36 inches and a dining depth of 24–30 inches per seating. Ensure 36–48 inches of clearance behind seating to allow comfortable movement.
A: Yes. Common conversions include adding a drop-leaf extension, installing a sliding table track, or placing a tuck-away trestle table that complements the island top. Reinforce the island frame if adding cantilevered weight.
A: Butcher block, quartz, and hardwoods are popular. Butcher block feels warm and is easy to repair; quartz is low maintenance and stain-resistant. Choose a finish rated for food surfaces and daily wear.
Next steps: start your project with confidence
Ready to try a kitchen island dining table combo? Start small: mock up your layout with tape, pick a style, and commit to one DIY upgrade—like installing a drop-leaf or building bench storage. If you want more project ideas or step-by-step plans, check out our DIY projects and browse inspiration from our home design ideas and kitchen upgrades pages.
Transforming your kitchen with a multifunctional island-table not only improves daily life—it can become the heart of your home. Try one of these kitchen island dining table combo ideas this weekend and share your progress: you’ll be surprised how much a small change can reshape daily routines.
Call to action: Pick one idea above, measure your space, and start planning—then post a before-and-after or send questions if you want step-by-step help.



