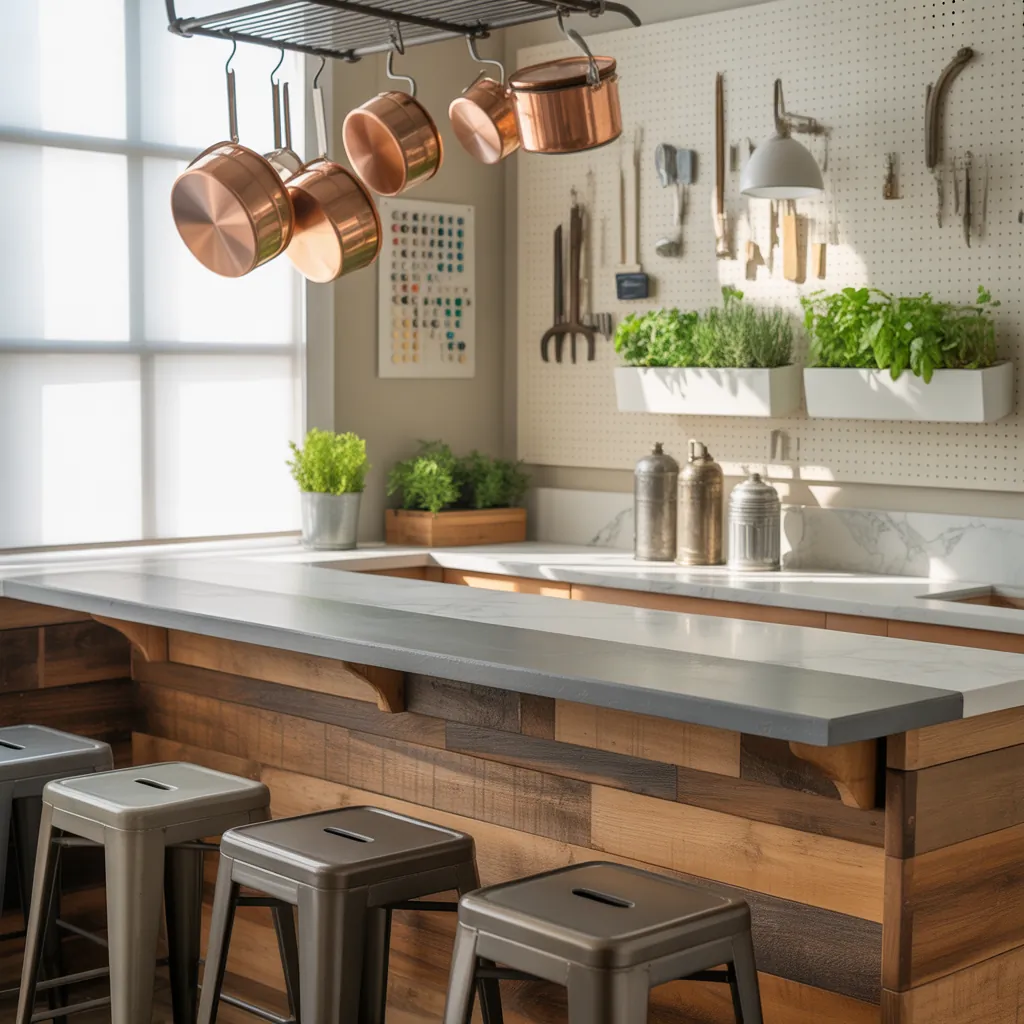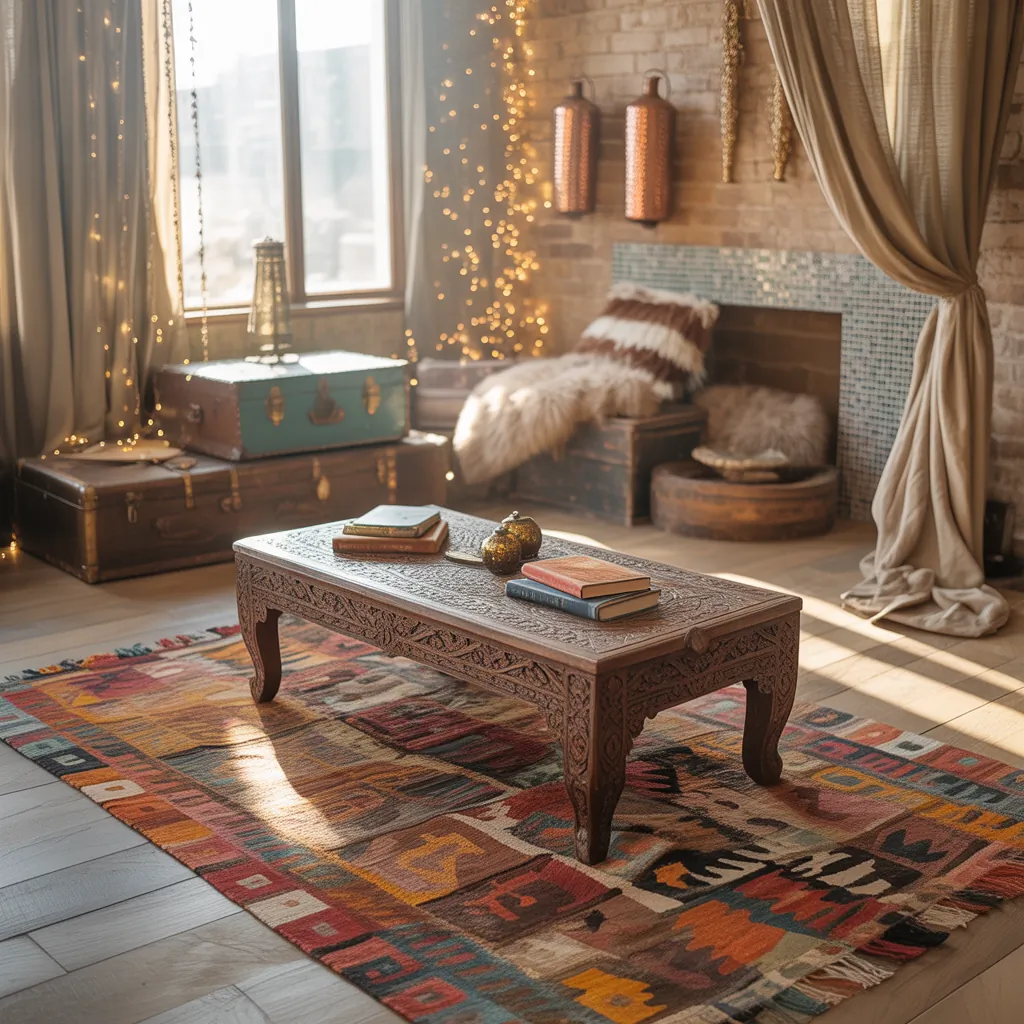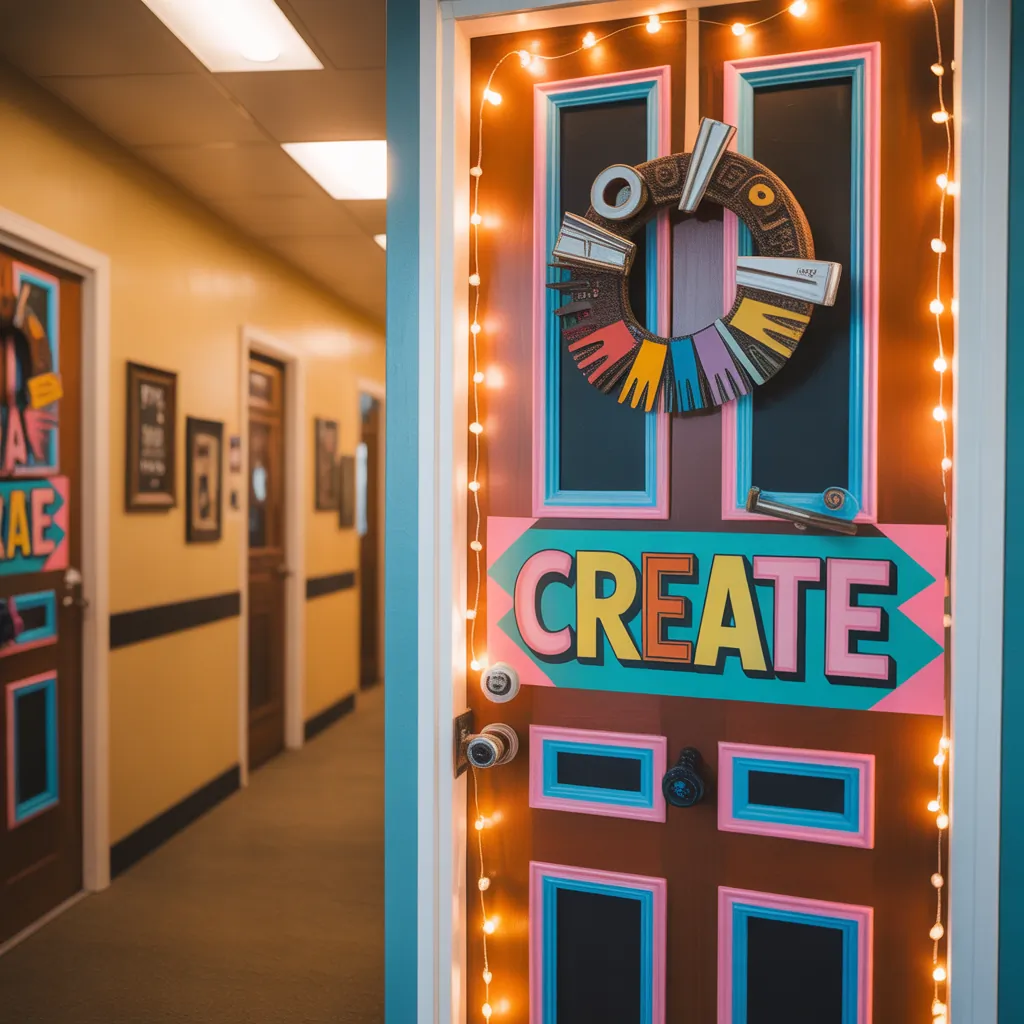Ever stood in your kitchen wishing there was a spot for quick breakfasts, homework time, or a casual cup of coffee — but felt stuck because your layout is small, awkward, or dated? You’re not alone. Turning a tired countertop or an unused corner into a functional breakfast bar is one of the most satisfying home improvement projects you can tackle on a weekend. Whether you’re a DIY novice or a seasoned maker, these kitchen breakfast bar ideas will help you create a stylish, space-saving, and family-friendly hub.
Why add a breakfast bar?
A breakfast bar brings functionality and social life into a kitchen. It can serve as an extra prep surface, casual dining spot, homework station, or buffet area for guests. For small kitchens, a compact breakfast bar maximizes usable space; for open layouts, a bar defines zones and creates a natural gathering point.
Top kitchen breakfast bar ideas for every space
Below are practical design ideas and step-by-step options based on different kitchen sizes and styles.
1. Compact folding breakfast bar (small kitchen solution)
Perfect for apartments or galley kitchens, a fold-down bar saves space and gives you usable counter when you need it.
- Materials: solid wood tabletop, piano hinge, heavy-duty folding brackets, brackets with locking mechanism
- DIY steps:
- Tip: Add a small under-counter ledge for your feet and two slim stools that tuck away when folded.
2. Built-in peninsula breakfast bar (open-plan kitchens)
If your kitchen opens to the living area, extend the countertop to form a peninsula. This creates an island-like feel without a full island installation.
- Design notes: Provide a 10–12″ overhang for knee room; for seating for two to four people, allow 24″ per person width.
- Materials: matching countertop material (laminate, quartz, butcher block), corbels or steel brackets, decorative paneling for the base.
- DIY steps:
3. Floating breakfast bar (modern, minimalist)
Floating bars are sleek and great for contemporary designs. Use thick wood slab or a cantilevered countertop anchored into studs or a reinforced header.
- Pro tips: Reinforce interior wall studs or use an engineered support bracket. Choose durable finishes such as polyurethane or oil-rubbed wax for wood tops.
- Styling: Match bar stools to the bar height and keep lighting low-profile for a clean look.
4. Convert an island into a two-level breakfast bar
Add a raised ledge to an existing island to separate prep and dining spaces. Two-tier islands are great for hiding mess during meal prep while guests sit comfortably at the higher bar.
Design inspiration: materials, lighting, and seating
Choosing the right materials and lighting will make your breakfast bar both beautiful and practical.
- Countertop options: Butcher block for warmth; quartz for low maintenance; recycled glass for a statement; laminate for budget-friendly choices.
- Seating: Choose stools with a 9–12″ clearance from the underside of the bar to the seat. Backless stools are space savers; swivel stools increase accessibility.
- Lighting: Pendant lights create focus. For smaller bars, a single statement pendant works. For longer bars, use 2–3 pendants spaced evenly.
- Storage: Incorporate open shelves under the bar for cookbooks, baskets, or wine storage.
Practical DIY tips for a successful breakfast bar build
- Measure twice, cut once: Confirm heights, overhangs, and stool fit before cutting material.
- Support matters: A 12″ overhang needs robust support (brackets every 16–24″ or a ledger board into studs).
- Power and plumbing: If you want outlets at the bar, plan electrical work in advance. Avoid routing plumbing through bar extensions unless you’re remodeling the sink area.
- Finish for durability: Use water-resistant finishes and edge banding on plywood to prevent delamination.
- Test ergonomics: Sit and mock up the bar height and spacing with cardboard or temporary boards before finalizing.
Step-by-step weekend project: Build a butcher block breakfast bar
- Plan and measure space, deciding the bar height (36″ or 42″) and depth (12–30″).
- Purchase a pre-finished butcher block top or glue up boards for a custom size.
- Install a ledger board into wall studs at desired height and attach support brackets spaced about every 16–24″.
- Set the butcher block on supports, glue and secure with screws from underneath to hide fasteners.
- Sand edges, apply food-safe finish (mineral oil or polyurethane), and attach trim or skirt to the front for a finished look.
- Add stools, pendant lighting, and small accessories like a cutting board and plant to complete the space.
Styling and maintenance tips
- Keep a tray or small caddy for salt, napkins, and condiments to reduce clutter.
- Use placemats to protect wood tops and wipe spillage immediately.
- Re-seal wood tops annually; quartz needs only a quick soap-and-water clean.
Frequently Asked Questions
Allow about 24″ of width per seated person and 10–12″ of overhang for knee clearance. The bar depth can range from 12″ for narrow windows of space up to 30″ for full seating and prep use.
Counter-height bars are typically 36″ and match standard countertops. Bar-height seating is usually 42″. Choose based on the stools you want and how you plan to use the bar — dining or raised seating for cocktails and casual conversation.
Yes. Space-saving options like wall-mounted fold-down bars, slim extendable counters, or repurposing a narrow console table work well without major construction. These quick upgrades often only require basic tools and a weekend.
Conclusion: Ready to create your perfect breakfast spot?
Kitchen breakfast bar ideas range from simple fold-down solutions to full peninsula and island conversions. With the right measurements, durable materials, and a little planning, you can build a functional and stylish bar that fits your lifestyle and budget. Pick a design that suits your layout, try a weekend DIY build, and enjoy a new gathering spot in your home. For more step-by-step guides and inspiration, check out our DIY projects, explore smart kitchen upgrades, and browse creative home design ideas to keep improving your space.



