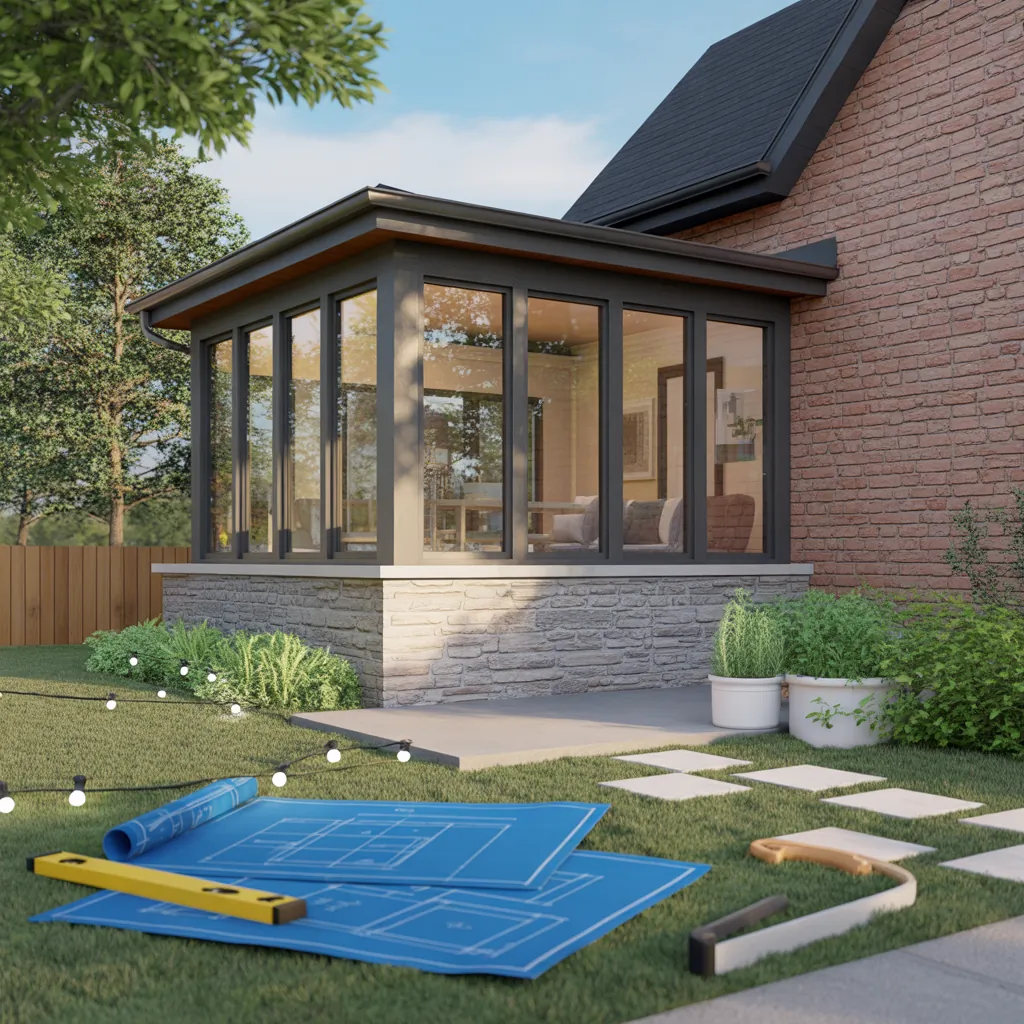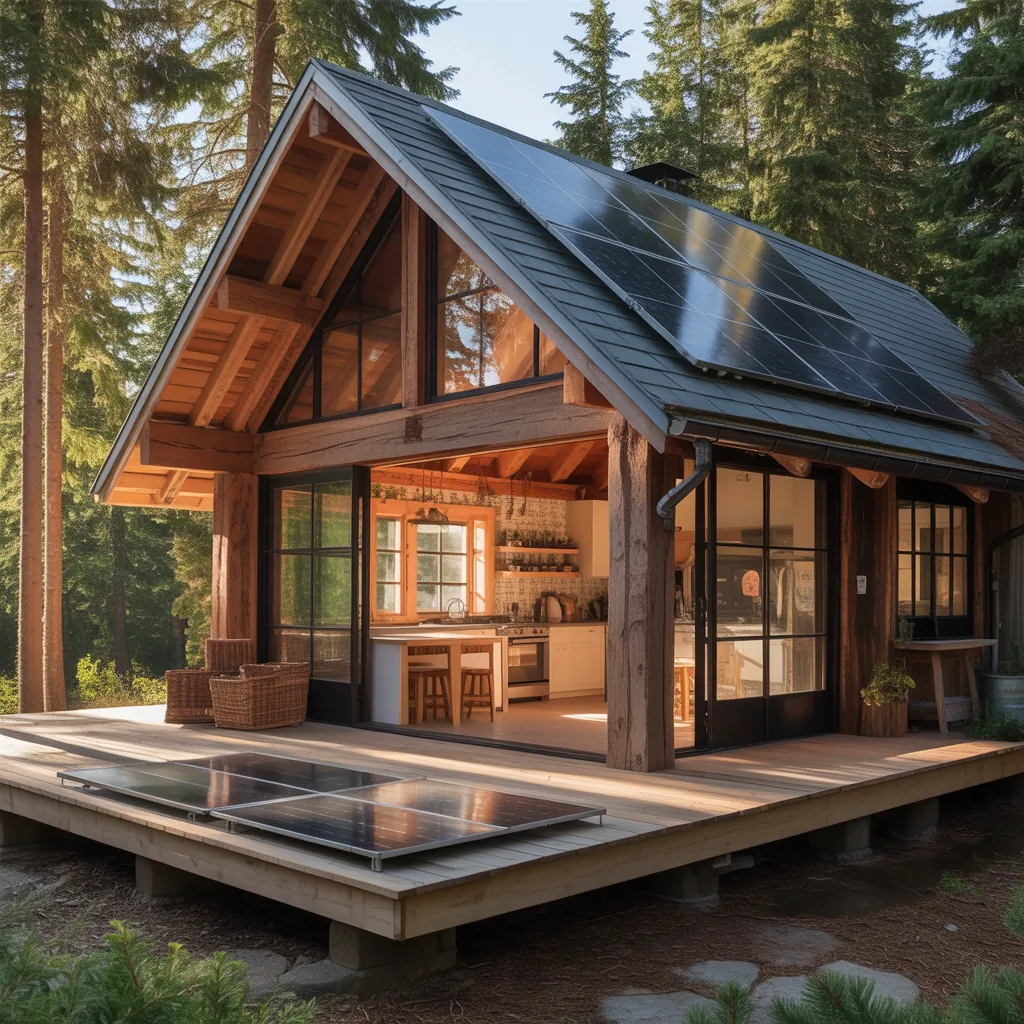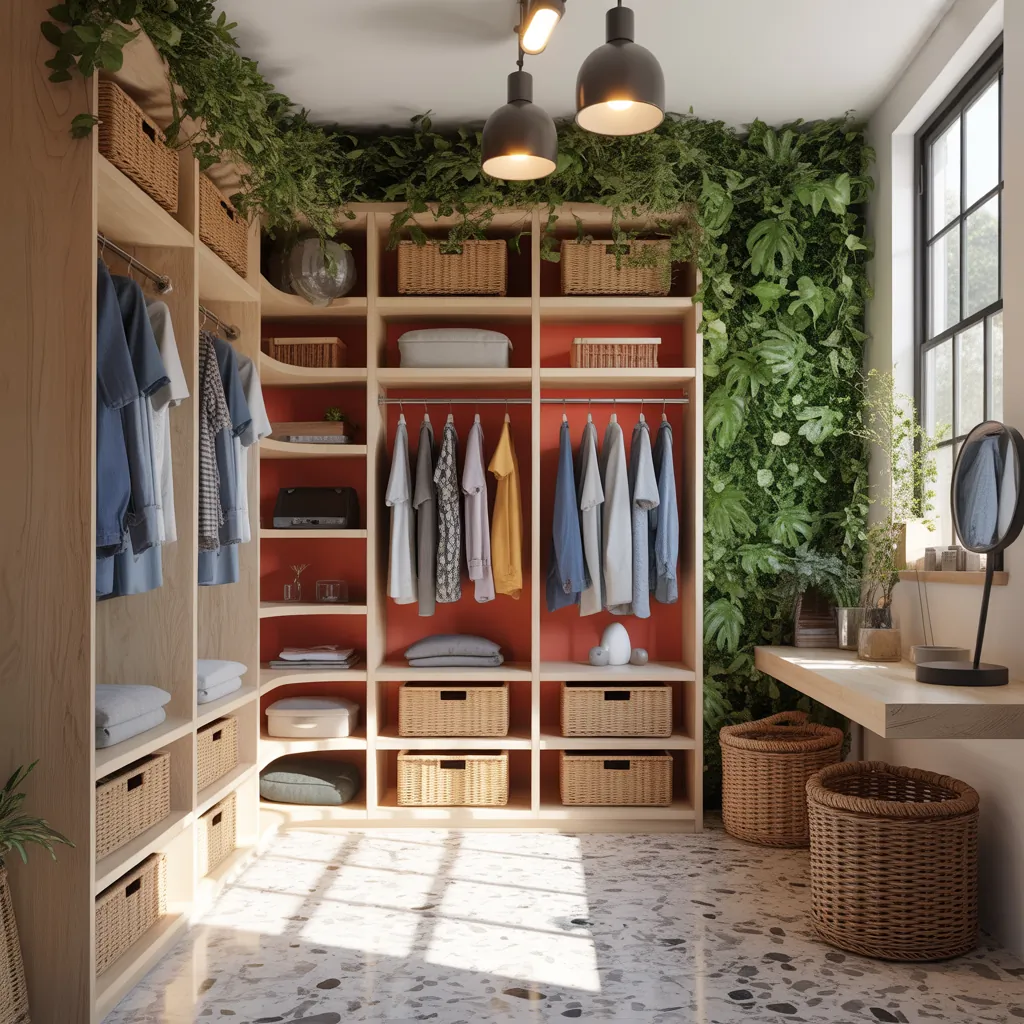Have you ever stood on your front steps wishing your entryway felt more welcoming, or found your growing family squeezing through a tiny foyer? Maybe your house has great bones but the front façade looks dated. If that sounds familiar, you’re not alone — and a well-planned front house addition can solve both function and curb appeal problems without breaking the bank.
Why consider a front house addition?
A front addition can be a smart way to expand living space, create a mudroom, add a porch, or build a charming bay window seating area. It improves first impressions, raises property value, and can be tailored as a DIY-friendly project or a professional build depending on complexity. Before you start swinging a hammer though, consider design flow, local building codes, and a realistic budget.
Top ideas front house addition to boost curb appeal
Below are practical, creative options — from small bump-outs to full porch builds — suited to different budgets and skill levels.
1. Small bump-out entry or foyer
Why it works: A 3–4 foot bump-out adds meaningful square footage to your entry without major structural upheaval. Use it for a built-in bench, coat hooks, and a shoe niche to instantly declutter your main living areas.
- DIY tip: Frame the bump-out on a concrete slab or reinforced deck. Match exterior siding and trim for seamless integration.
- Step-by-step: plan the footprint → check setback rules → pour slab or reinforce foundation → frame walls → install door and windows → finish interior/insulation.
2. Covered porch or portico addition
Why it works: A porch extends outdoor living space, protects your entry from the elements, and creates architectural interest at low cost.
- Design idea: Try a small dogtrot-style porch with tapered columns and beadboard ceiling for farmhouse charm.
- DIY tip: Use pressure-treated lumber for posts, and composite decking for low maintenance. For larger spans, consult a structural engineer.
3. Bay window or breakfast nook extension
Why it works: A bay window adds light, seating, and visual depth to your façade and interior without a full room addition.
- Design inspiration: Add window seats with storage drawers underneath for functionality.
- Real-world advice: Make sure you insulate under the new floor and match rooflines for a professional look.
4. Entryway mudroom — bump-out or swap for porch
Why it works: Transform a tight hallway into an organized mudroom with cubbies, hooks, and durable flooring. This is one of the most practical front house addition ideas for families.
- DIY tip: Use vinyl plank or ceramic tile for easy cleaning. Install hook rails at kid and adult heights.
- Step-by-step: clear out the entry → build or install pre-made cabinetry → apply waterproof flooring → add lighting and ventilation.
Design and practical considerations
Successful front additions balance aesthetics, structure, and permits. Keep these factors in mind:
- Permits & codes: Contact your local building department early — setbacks, roof tie-ins, and foundation work typically need approval.
- Foundation & drainage: Even small additions require attention to footing and grading to avoid water problems.
- Exterior continuity: Match roof pitch, siding, and window style to make the addition look original to the house.
- Budgeting: Small porches and bump-outs are often in the low thousands; full framed additions increase costs significantly. Get multiple bids if hiring pros.
Budget-friendly materials and energy-smart tips
Stretch your budget without sacrificing quality:
- Use engineered lumber for headers to save cost and improve performance.
- Consider fiber cement siding for durability and a paint-ready finish that matches many styles.
- Install energy-efficient windows to reduce heating/cooling costs while improving comfort.
- Add insulation in walls and under any new floor—this improves energy ratings and resale value.
Step-by-step mini project: Build a welcoming stoop and entry over a weekend
- Measure and sketch the stoop footprint — aim for at least 3′ depth for comfortable entry.
- Confirm that you don’t need a permit for a low riser stoop (many jurisdictions allow small stoops without permits).
- Prepare the ground, pour a small concrete pad or use pre-cast concrete steps.
- Frame a simple roof over the stoop with pressure-treated lumber and tie into existing fascia with flashing.
- Finish with paint, new lighting, and potted plants to enhance curb appeal immediately.
Design inspiration: styles that work well with front additions
Choose a style consistent with your house: Craftsman porches with tapered columns, Colonial porticos with classical columns, Modern cantilevered bump-outs, or Rustic farmhouse awnings. Photographs and mood boards help — sketch your idea and note materials, roof pitch, and trim details before starting.
Frequently Asked Questions
Costs vary widely. A small bump-out or stoop can run a few thousand dollars, while a full framed porch or mudroom addition typically ranges higher depending on materials, labor, and regional rates. Always budget for permits and unexpected site work.
Most jurisdictions require permits for structural changes, roof tie-ins, and any addition that alters the footprint. Minor stoops sometimes are exempt, but check with your local building department before beginning work.
Yes, many homeowners successfully build small bump-outs, porches, and stoops themselves. Projects that affect structural integrity, roofing, or major foundation work are better handled by professionals. Consider hiring a contractor for complicated tasks and consult a structural engineer when in doubt.
Next steps and call to action
Ready to pick the right idea for your home? Start with a simple sketch and a list of priorities — more storage, a bigger entry, or a charming porch. If you’re looking for project inspiration and step-by-step tutorials, check out our DIY projects and browse ideas for interior and exterior upgrades. For whole-home inspiration, explore our home design ideas and even consider nearby kitchen upgrades if you’re planning broader renovations.
Take one practical step today: measure your current entry, take photos, and pick one small weekend project to begin. When you’re ready for bigger work, consult a licensed contractor to get accurate quotes and secure permits. Your front house addition can transform how your home looks and functions — start planning and make that first impression count.



