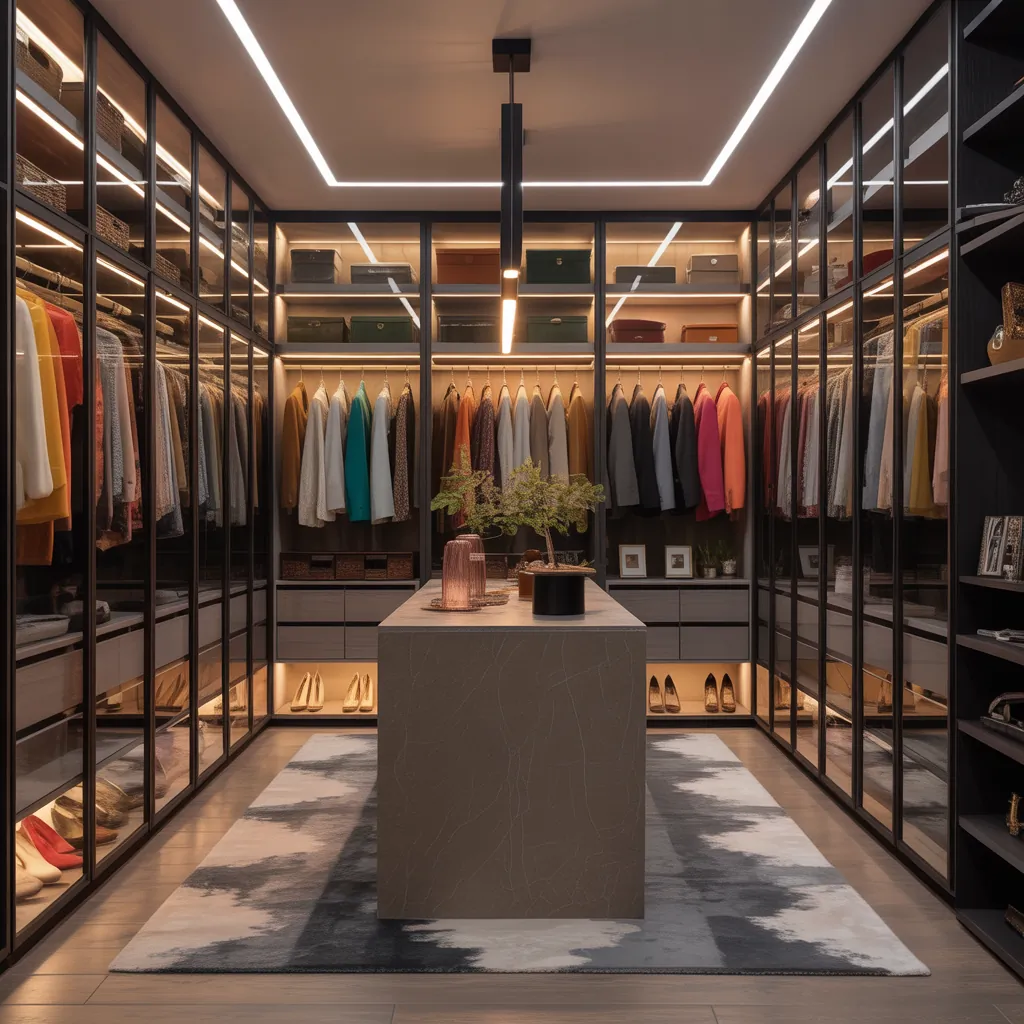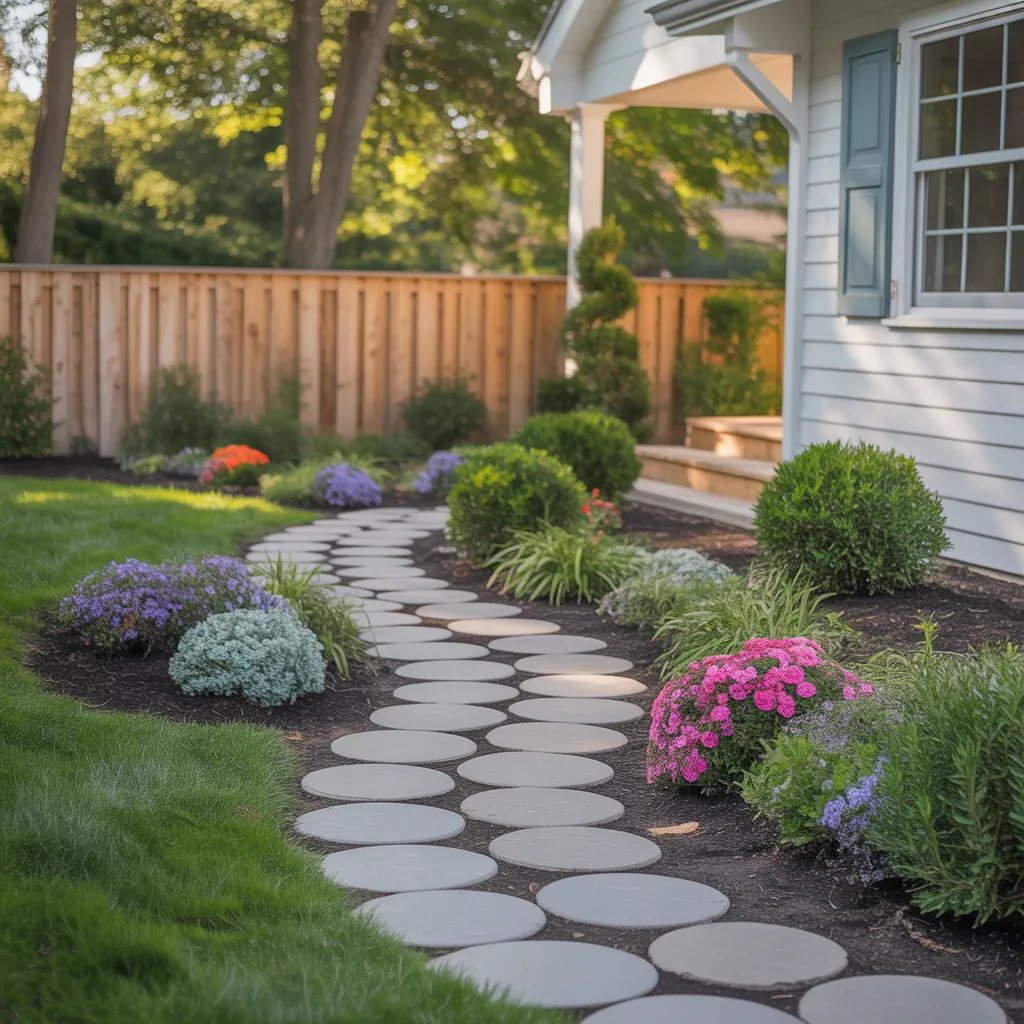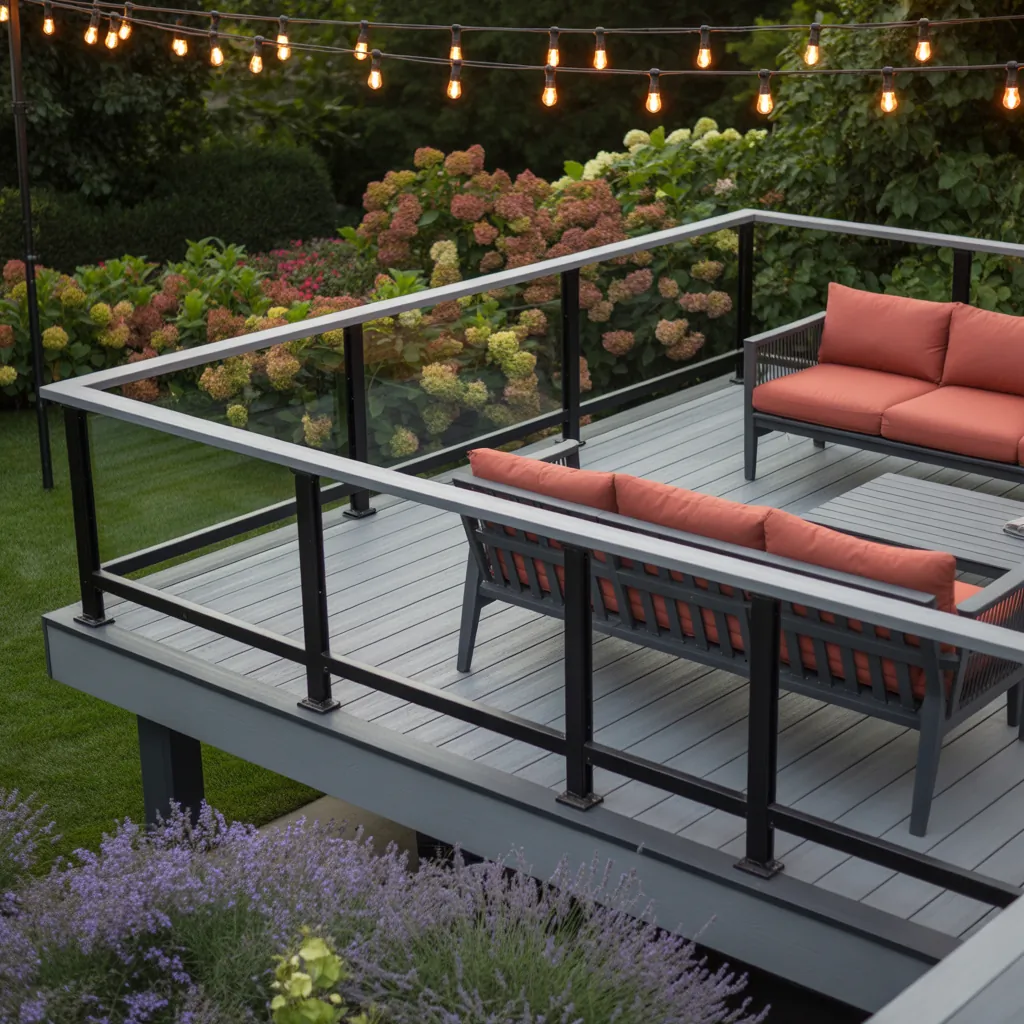Have you ever opened your closet door and felt overwhelmed by clutter, wasted space, or just plain disorganization? You’re not alone. For many homeowners, a walk in closet is a dream space that often turns into an underutilized room full of chaos. But what if your walk in closet could become your favorite spot in the house—a beautifully organized, stylish, and functional sanctuary for your wardrobe? In this article, we’ll explore some fantastic ideas for walk in closet upgrades that you can tackle yourself, turning your storage nightmare into a dream DIY project.
Why Invest in Walk In Closet Ideas?
A well-designed walk in closet is more than just a place to hang clothes — it’s a personal retreat that saves you time, reduces stress, and maximizes your home’s value. Whether you have a large space or a smaller walk-in, thoughtful design ideas and clever storage solutions can completely change how you use the room.
Let’s dive into creative ideas for walk in closet transformations that cater to every budget and skill level.
Practical DIY Tips to Upgrade Your Walk In Closet
1. Start with a Closet Audit and Declutter
Before getting into shelving or lighting improvements, take inventory of your current wardrobe and accessories. Ask yourself:
- Which items do I wear regularly?
- What can I donate or store elsewhere?
- How much hanging, shelving, and drawer space do I actually need?
Decluttering first creates a clear picture of what your walk in closet needs, simplifying the design and preventing wasted space.
2. Maximize Vertical Space
Many closets suffer from unused vertical real estate. Installing tall shelving units or double hanging rods helps you use every inch. Consider these tips:
- Add adjustable shelves for shoes, handbags, and folded clothes.
- Install a second rod below the main one for shorter clothing like shirts and skirts.
- Use wall-mounted hooks or pegboards for accessories and belts.
3. Upgrade Lighting for Function and Ambiance
Bright, layered lighting can make your walk in closet feel spacious and inviting. Try these ideas:
- Install LED strip lights under shelves for easy visibility.
- Use bright overhead lighting combined with a stylish chandelier or pendant.
- Add motion sensor lights or touch-activated lamps for convenience.
Design Inspiration: Stylish Walk In Closet Ideas
4. Go for Open Shelving and Glass Doors
Open shelving creates a boutique vibe, making your wardrobe visually accessible. If you prefer a more polished look, glass doors keep dust out while maintaining an airy feel. Add baskets or bins for smaller items, and label carefully.
5. Incorporate a Seating Area or Vanity
If space allows, add a cozy bench or small ottoman to your walk in closet. It’s perfect for putting on shoes or setting down clothes. A vanity with a mirror and lighting can enhance your morning routine and make your closet multi-purpose.
6. Use Statement Wallpaper or Paint
Personalize your closet by painting an accent wall or adding bold wallpaper inside. A stylish backdrop brings character and makes the space more inspiring to use daily.
Step-By-Step Walk In Closet Improvement Ideas
Step 1: Measure Your Space
Accurate measurements of width, height, and depth are crucial. Map your closet with a pencil and paper or use a smartphone app. Knowing your dimensions helps plan shelving units, rods, and storage boxes.
Step 2: Choose Your Storage System
Decide between custom-built shelving, modular closet systems, or DIY builds using ready-made components. Modular options can be installed relatively quickly and offer flexibility for changing needs.
Step 3: Install Shelves, Rods, and Drawers
Start with the main hanging rods and shelving units. Use a level and secure brackets properly. Add smaller storage like drawers or bins afterward to keep things organized and easy to reach.
Step 4: Add Accessories and Styling Touches
Install hooks, jewelry trays, shoe racks, or decorative baskets. Finish with lighting upgrades and add your personal touches such as plants, art, or a rug.
Real-World Advice: Avoid Common Walk In Closet Mistakes
- Don’t overcrowd: Leave breathing room to avoid cluttered shelves and cramped hanging space.
- Think about flow: Ensure enough walking space to comfortably access all areas.
- Use consistent hangers: It creates a neat, uniform appearance that instantly elevates your closet.
- Plan for future storage: Leave room to grow your wardrobe or store seasonal items.
Frequently Asked Questions About Walk In Closets
A minimum of 25 square feet (about 5’x5’) can make a small walk-in closet workable, but ideally, 6’x8’ provides enough room for hanging, shelving, and walking comfortably.
Affordable options include plywood or MDF for shelves,PVC closet rods, and ready-made wire shelving units. Paint and simple hardware can refresh existing spaces without major costs.
Absolutely! Many creative walk in closet ideas involve repurposing spare rooms, alcoves, or even closets with sliding doors. Proper planning and measuring are essential to maximize these spaces.
Conclusion: Start Your Walk In Closet Transformation Today
Ready to turn a chaotic wardrobe area into an organized, stylish walk in closet? With these ideas for walk in closet improvement, you have everything you need to begin your project confidently. Starting with decluttering, maximizing your space, and adding personal design touches can transform your home storage and simplify your daily routine.
Don’t wait any longer—grab your tools, sketch your plan, and dive into a DIY project that adds value and joy to your home. For more inspiration, check out our DIY projects and home design ideas pages and keep your home improvement journey going strong!



