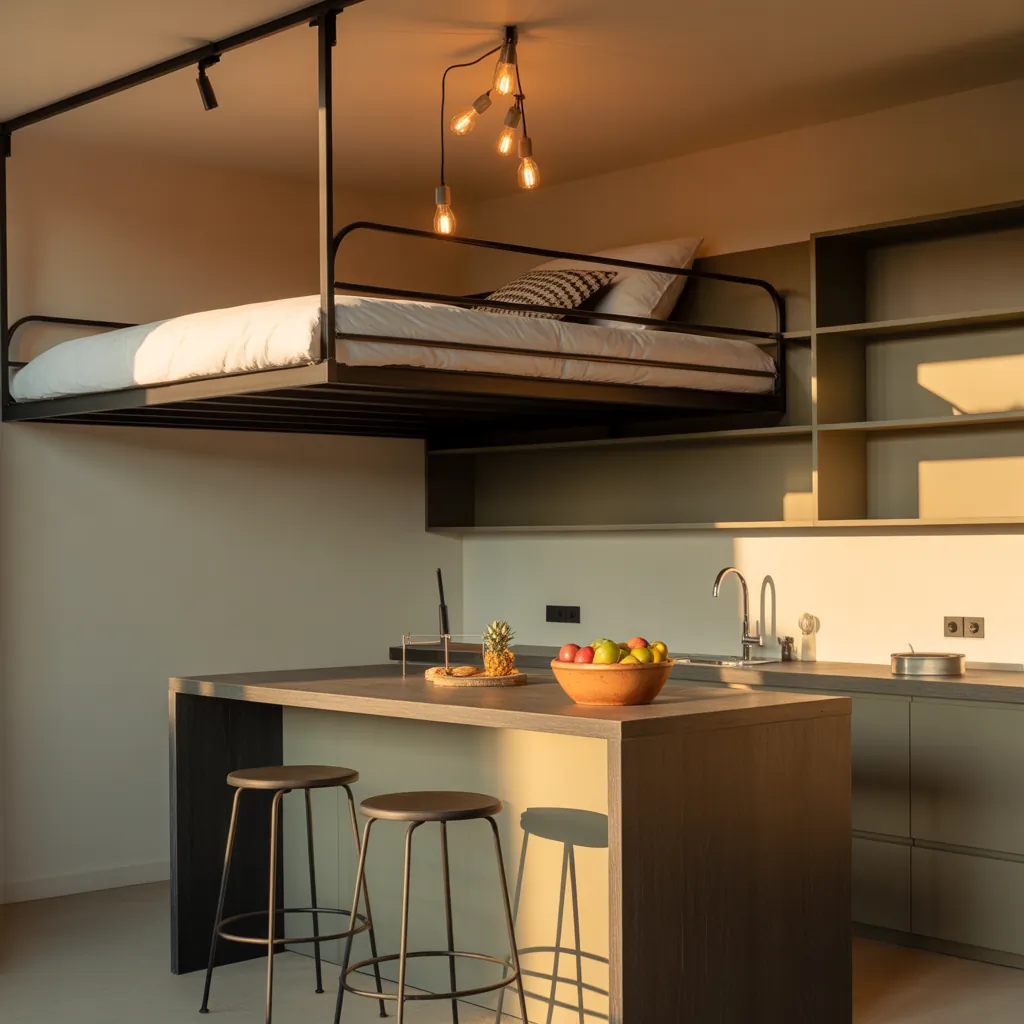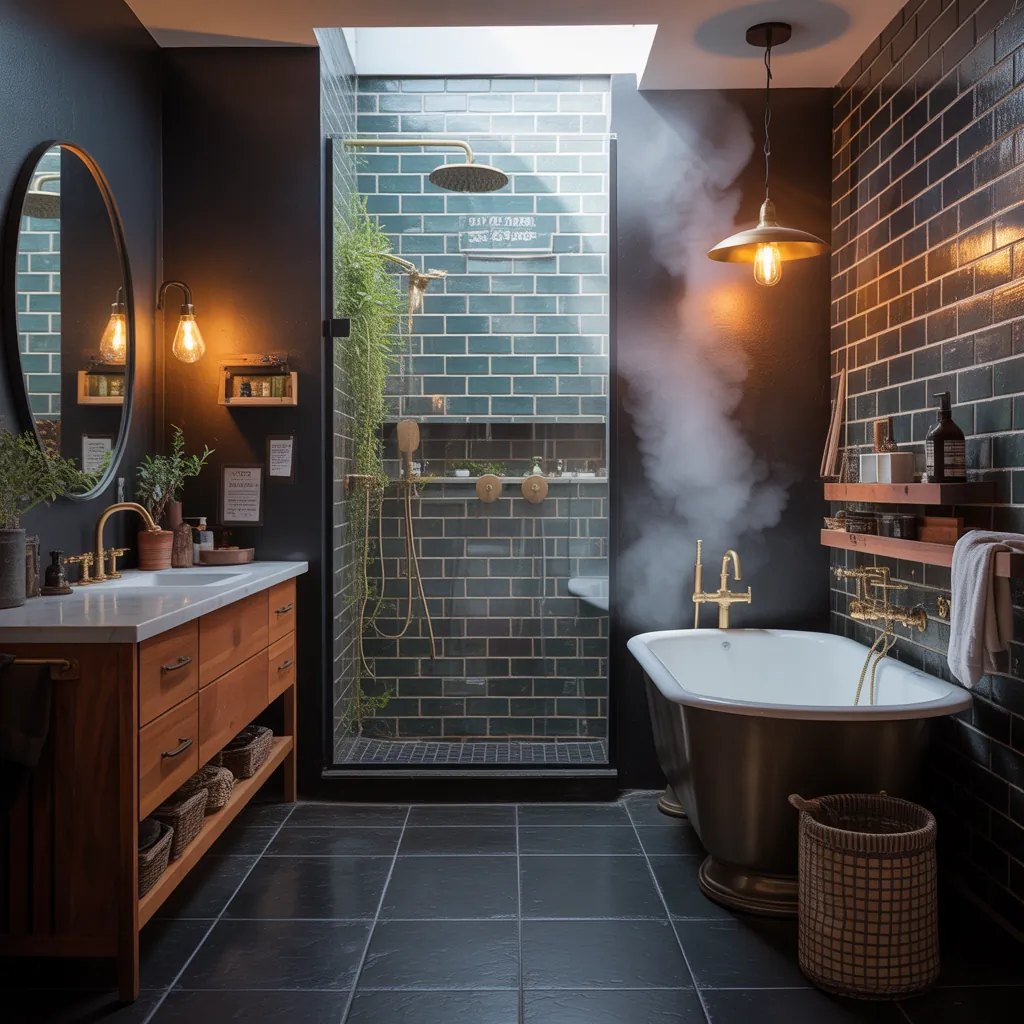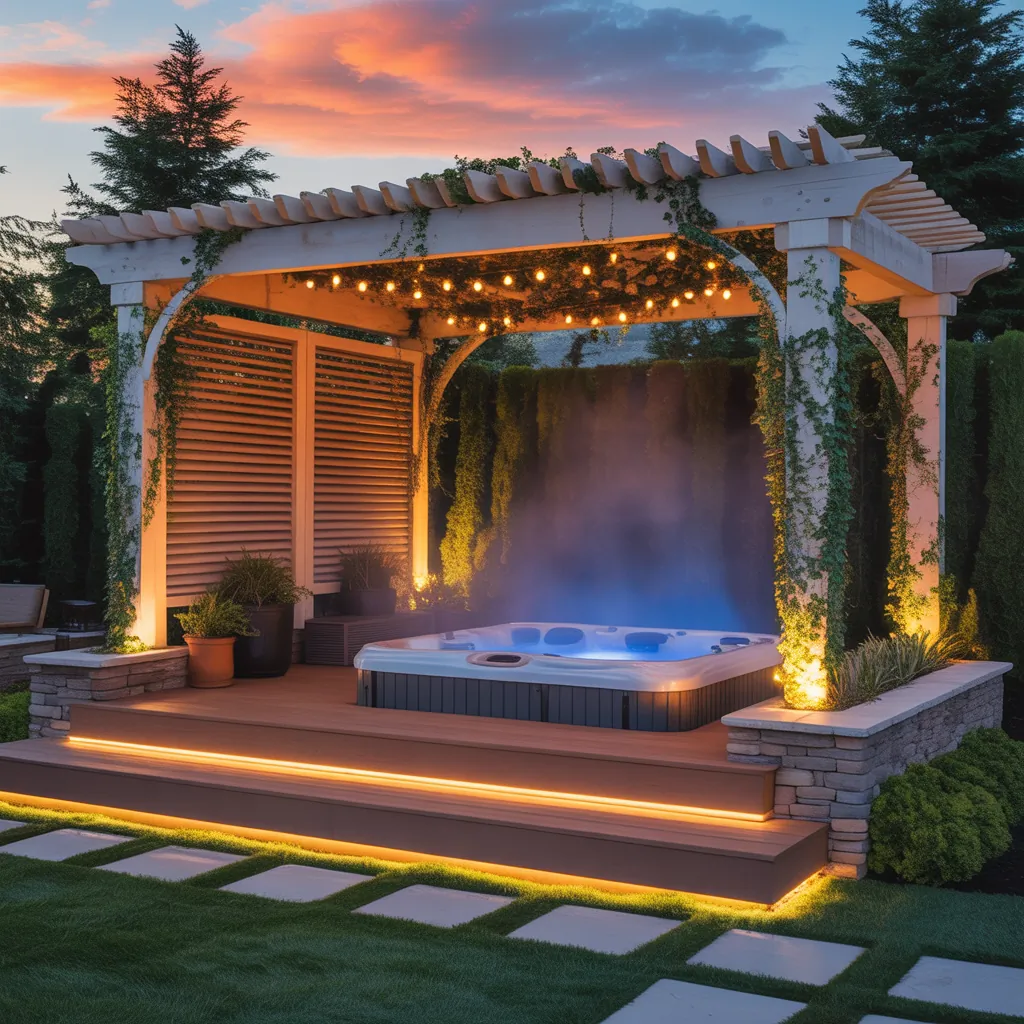Ever open the door to your studio and feel like every inch is working against you—clothes on the chair, no clear desk space, and guests always on the comfy-but-impractical futon? If you’ve ever wondered how to turn that compact living area into a functional, beautiful home, you’re not alone. With the right ideas for studio apartment layout, a little planning and DIY effort can transform a cramped box into a multi-functional sanctuary.
Why a smart layout matters in small spaces
Studio living demands intentional design: layout decisions impact storage, privacy, light, and how the space feels overall. Good small space layout ideas create distinct zones, make traffic flow easy, and maximize vertical opportunities. Think of your studio as a tiny apartment floor plan where every item should earn its keep.
Ideas for studio apartment layout: 10 practical solutions
Here are actionable, realistic ideas you can adopt or adapt for your own micro apartment layout:
- Create zones with rugs and shelving: Use area rugs to define living, sleeping, and eating spaces. A bookshelf or open shelving unit can act as a room divider while adding storage.
- Loft or platform bed: Elevate your bed to free floor space beneath for a home office, closet, or living area.
- Multi-functional furniture: Choose a sofa bed, drop-leaf table, or nesting coffee tables to switch uses easily.
- Fold-down and wall-mounted solutions: Install a murphy bed or wall desk to tuck away large items when not in use.
- Vertical storage: Go up—wall cabinets, pegboards, and tall wardrobes keep the floor clear and the room airy.
- Clear sightlines: Keep furniture low near windows and open shelving to let light travel across the room.
- Mirrors for depth: Strategically placed mirrors expand visual space and bounce natural light.
- Compact kitchen upgrades: Use narrow rolling carts, magnetic spice racks, and under-shelf lighting to improve function without a remodel.
- Defined entryway: Even a 2×3-foot console or wall hooks create an organizational buffer between the door and living area.
- Consistent color palette: A cohesive, light palette makes a studio feel larger and less cluttered.
How to divide zones in an open plan without losing space
Dividing a studio is more about suggestion than walls. Here are methods to create functional zones while keeping the open-plan feel:
Open shelving or bookcase divider
Place a low bookshelf halfway through the space to filter light and define zones. Choose an open-back unit to maintain airflow and keep sightlines.
Curtains and sliding panels
Install a ceiling-mounted curtain track to pull across the sleeping area for privacy. Curtains add softness and are easy to change seasonally.
Rugs and furniture placement
Anchor each zone with a rug and orient furniture toward shared focal points—TV, window, or a piece of art. Leave a 2-3 foot walkway to maintain circulation.
DIY projects and step-by-step improvement ideas
For hands-on homeowners, these DIY steps will make a real impact without breaking the bank. (See more projects on our DIY projects page.)
Build a platform bed with storage (DIY in 6 steps)
- Measure your mattress and sketch a platform with 12–18″ of under-bed storage clearance.
- Buy plywood sheets, 2x4s for a frame, screws, wood glue, and paint or stain.
- Assemble a sturdy rectangular frame using 2×4 supports spaced 16″ on center.
- Attach plywood decking to the frame and sand edges smooth.
- Add built-in drawers or use labeled storage bins beneath the platform.
- Finish with paint or stain and place a mattress on top—instant extra storage and a visual anchor.
Install a DIY room divider bookshelf
Use two or three modular cube shelving units anchored together and to the floor/ceiling for safety. Back some cubes with thin plywood for contrast and to keep smaller items from falling through.
Small kitchen upgrades for function
Optimize a compact kitchenette with magnetic knife strips, a wall-mounted pot rack, and a fold-down dining shelf. For more targeted ideas, check our kitchen upgrades page.
Design inspiration and styling tips
Style matters as much as function. These quick tips make a studio feel curated and spacious:
- Stick to a 2–3 color palette and add texture (woven baskets, throw pillows, and wood finishes) for warmth.
- Choose furniture with exposed legs to show more floor and create an airy look.
- Use layered lighting—ambient, task, and accent—to zone spaces and make each area feel intentional.
- Keep countertops and surfaces clear: a minimalist approach reduces visual clutter and enhances perceived space.
Frequently Asked Questions
How can I make a studio apartment feel larger?
Use a light color palette, mirrors, vertical storage, and furniture with open legs. Define zones with rugs and keep clutter out of sight to create the illusion of more space.
What are the best space-saving furniture pieces for a studio?
Look for multi-functional furniture: sofa beds, nesting tables, fold-down desks, platform beds with storage, and slimline dining tables that double as work surfaces.
Can I create privacy in a studio without building walls?
Yes—use curtains, open shelving dividers, sliding panels, or a strategically placed wardrobe to create private sleeping zones without permanent construction.
Conclusion: Start experimenting with ideas for studio apartment layout today
Small-space living invites creativity. With these ideas for studio apartment layout—zoning with rugs and shelving, building a platform bed, and choosing multi-functional furniture—you can make a studio that’s tidy, flexible, and stylish. Pick one small project to try this weekend, document the process, and iterate. For more inspiration and how-to guides, explore our home design ideas and continue to experiment—your studio’s best layout is one you tailor to your life.
Call to action: Ready to start? Choose one DIY upgrade from this post, gather your materials, and tag your progress. Share your questions or photos in the comments to get personalized tips.



