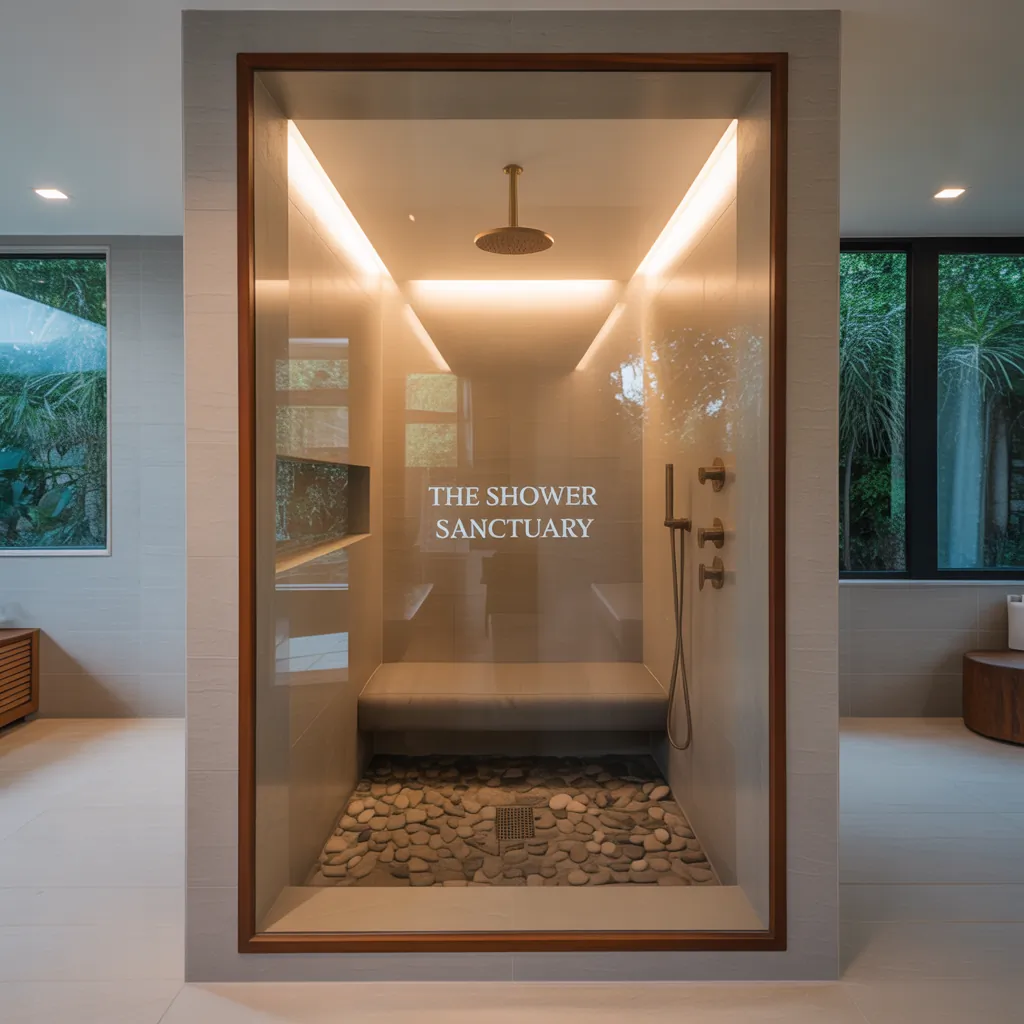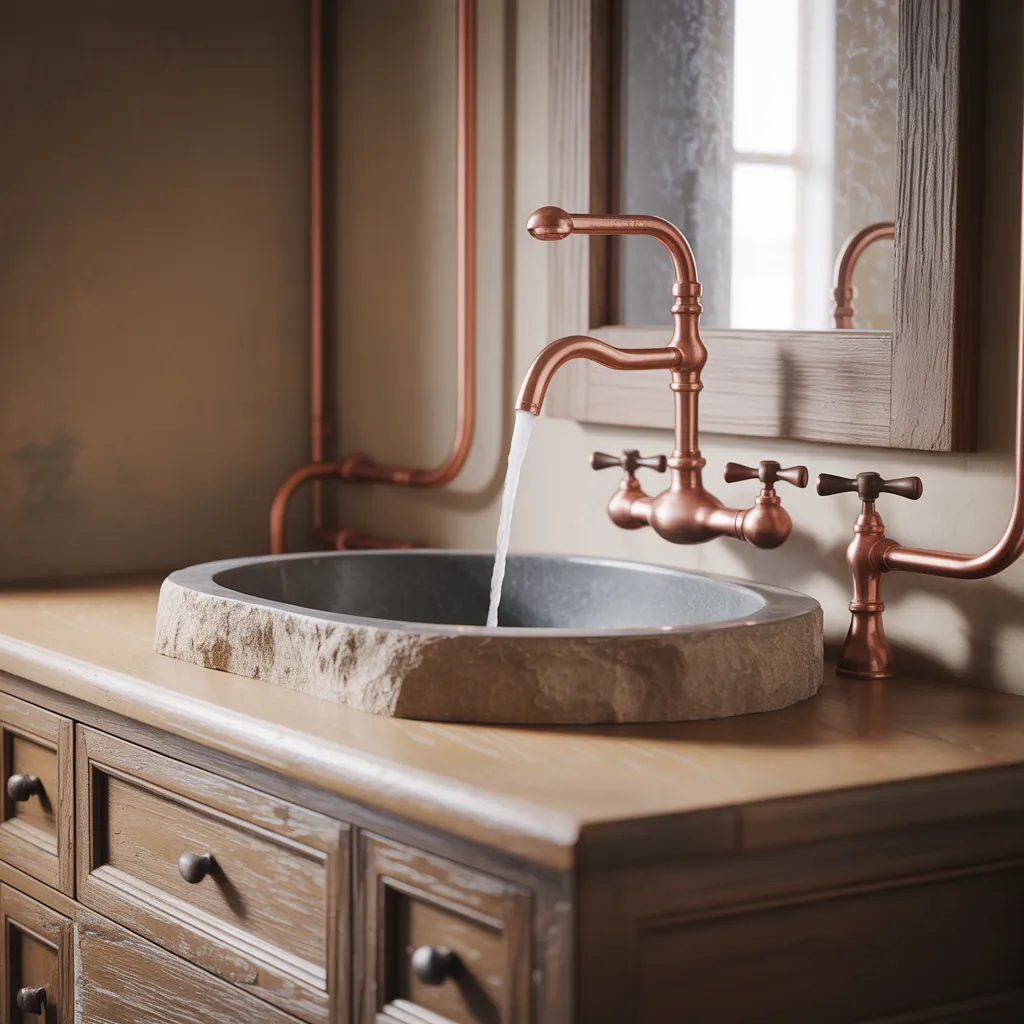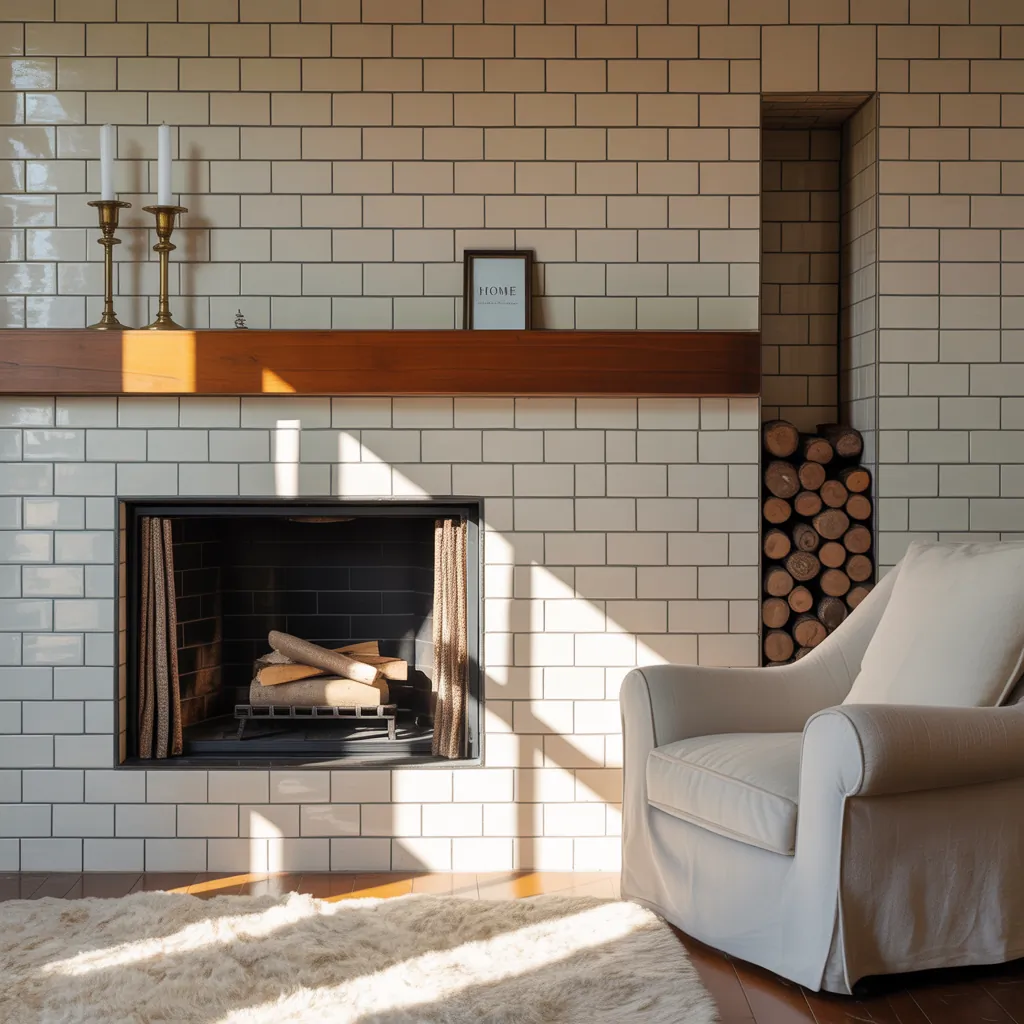You’re standing in your outdated bathroom, staring at a shallow, step-down shower from the 1980s and wondering if you can modernize it without a full gut renovation. Maybe water pools near the threshold, grout is discolored, or the look simply feels dated. If that sounds familiar, you’re in the right place. This guide delivers inspiring, practical, and DIY-friendly ideas for step down showers that balance style, function, and budget.
Why consider updating a step-down or sunken shower?
Step-down showers (aka sunken or recessed showers) can feel luxurious, but they also present unique challenges: waterproofing details, drainage slope, and accessible transitions. A thoughtful refresh can improve safety, expand design possibilities, and add value to your home. Below are design inspirations, step-by-step DIY improvement ideas, and real-world tips to help you plan your project.
Creative ideas for step down showers
Whether you’re doing a partial DIY or hiring pros, these concepts will help you visualize the final result.
1. Curb-less transition for a modern look
Convert the step into a smooth, low-profile threshold for a sleek, open appearance. A gentle ramp or tapered tile can preserve some elevation while improving accessibility. This approach works well if your bathroom floor can be adjusted to achieve the correct slope for drainage.
2. Bold tile patterns and accent walls
Use large-format tiles to minimize grout lines, or create a mosaic accent wall behind the shower fixtures. Consider contrasting grout or geometric tile layouts to draw attention upward and make the shower feel taller and more luxurious.
3. Linear drain and continuous tile floor
A linear (trench) drain at the back or edge of the shower lets you run the same tile across the entire bathroom floor, visually expanding the space. This works especially well in sunken showers where you want a seamless wet room vibe.
4. Glass panels and frameless doors
Frameless glass keeps sightlines open and showcases your tile work. If privacy is a concern, frosted or textured glass gives separation without closing off the room.
5. Built-in bench and shower niches
Add a tiled bench or recessed niche for storage and comfort. These details are practical for families and add a custom, spa-like feel.
Step-by-step DIY improvement ideas
Below are practical steps for renovating a step-down shower that a competent DIYer can tackle. If you’re unsure about plumbing or structural work, call a pro for those portions.
- Assess the existing conditions: Check the shower pan, slope, drain location, and waterproofing. Look for leaks, soft subfloor, or mold.
- Plan the slope and drainage: Aim for a slope of about 1/4″ per foot toward the drain. This is critical for preventing standing water in a sunken or step-down design.
- Remove old finishes: Carefully demo tile and pan materials. Protect surrounding areas and dispose of debris responsibly.
- Repair or replace subfloor and framing: Replace any rotten decking and ensure the framing supports the new shower system.
- Install waterproofing: Apply a waterproof membrane to the shower floor and walls. Proper waterproofing is non-negotiable for step-down showers.
- Set the new shower base and drain: Install a pre-slope where needed and a properly seated drain assembly. For tiled bases, use a mortar bed and ensure consistent slope.
- Tile and grout: Choose slip-resistant floor tiles (textured or matte finish) and apply grout and sealer as recommended.
- Finish with fixtures and glass: Mount fixtures, install glass panels, and add trim. Test for leaks and proper drainage.
Practical DIY tips and common pitfalls
- Waterproof first: Never skip or skimp on membrane installation. A little time and money here saves massive repairs later.
- Mind the slope: Inconsistent slope is the most common cause of puddling in a step-down shower.
- Use a linear drain for same-level flooring: If you want one continuous floor, a linear drain simplifies the slope design.
- Choose non-slip tiles: Prioritize tile with a high COF (coefficient of friction) for safety—especially important in lower sunken areas.
- Budget for surprises: Older bathrooms often hide plumbing or framing issues. Set aside 10–20% extra for unexpected costs.
- Permit and code check: Some changes require permits—check local requirements, especially when altering plumbing or structural elements.
Design inspiration: styles and finishes
Here are style directions to match different tastes and budgets.
Budget-friendly
- Refresh tiles and grout instead of full demolition
- Install a prefabricated shower pan with new glass door
- Use paintable waterproof backer boards and water-resistant fixtures
Mid-range
- Custom tile layout with a tiled bench and niches
- Linear drain and frameless glass panels
- Upgraded fixtures with thermostatic valve
High-end
- Full wet room conversion with continuous heated floors
- Natural stone or large porcelain slabs for a seamless look
- Rain heads, body jets, and integrated lighting controls
Accessibility and safety considerations for sunken showers
Make a step-down shower safer without removing its character:
- Install grab bars near entrances and benches
- Consider a low ramp or beveled threshold for easier entries
- Opt for lever handles and thermally stable fixtures
- Use high-traction floor materials and proper lighting
Frequently Asked Questions
A: Yes, often you can, but it depends on the existing floor height, subfloor structure, and drain location. Converting to a curb-less design usually requires reworking the slope and possibly the drain. If you’re comfortable with demolition and waterproofing, this is a doable DIY project—otherwise hire a contractor for the structural portions.
A: Proper slope (about 1/4″ per foot), a correctly installed drain, and uninterrupted waterproofing are the keys to preventing pooling. Regular maintenance—clearing drain obstructions and resealing grout—also helps.
A: Large-format porcelain tiles, rectified porcelain, and glazed ceramic are low-maintenance choices. They resist staining and water penetration when installed with proper grout sealing. Avoid natural stones unless you’re prepared to seal them regularly.
Conclusion — Ready to transform your bathroom?
Ideas for step down showers range from simple cosmetic updates to full wet-room makeovers. With the right plan—prioritizing waterproofing, drainage, and safety—you can turn an outdated sunken shower into a modern, functional feature. Try a small refresh first (new tile, grout, and glass) if you’re testing the waters, or tackle a full DIY renovation step-by-step with the checklist above.
If you enjoyed these ideas and want more hands-on projects, check out our DIY projects and home design ideas pages for additional guides. Considering a broader remodel? Explore our kitchen upgrades section for complementary renovation inspiration.
Call to action: Ready to start your shower upgrade? Grab a notebook, take measurements, and make a plan—then dive into your next DIY project. Share your questions or your before-and-after photos in the comments to get feedback and tips!



