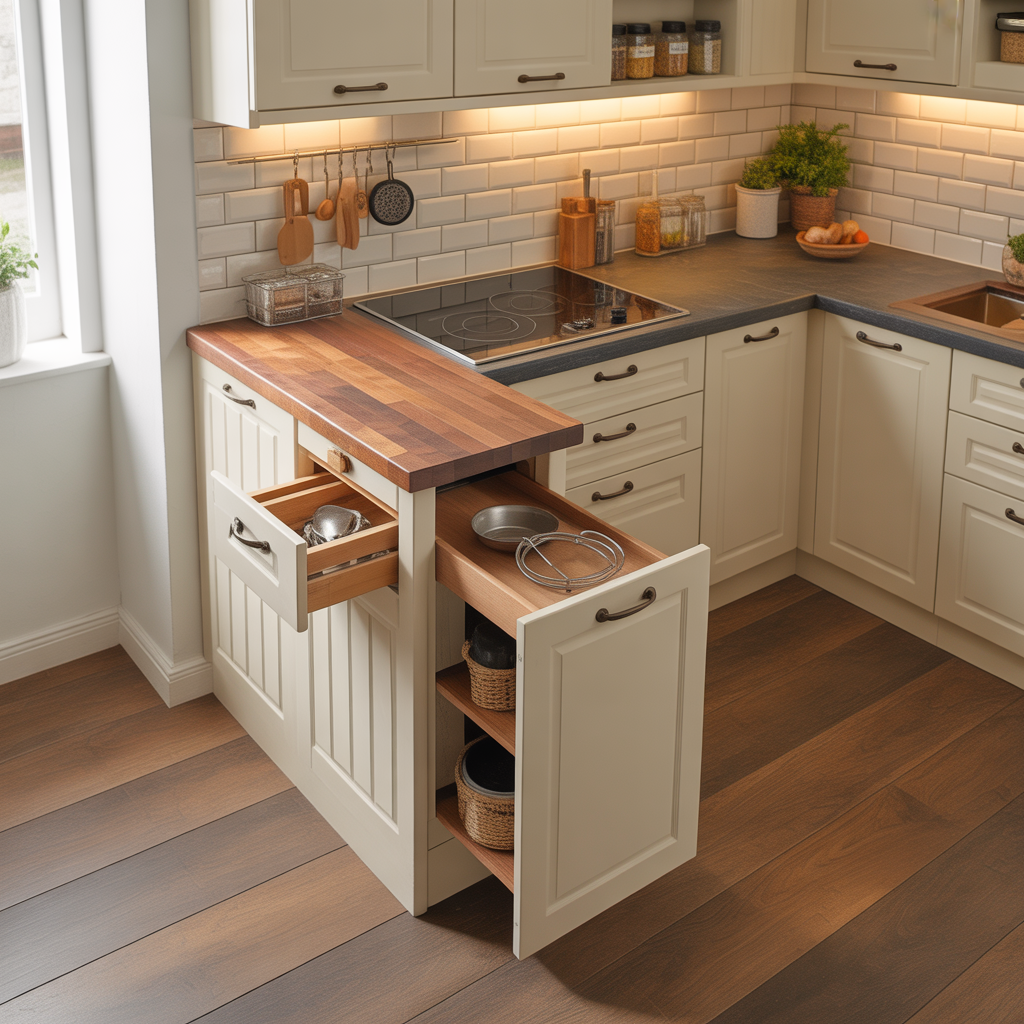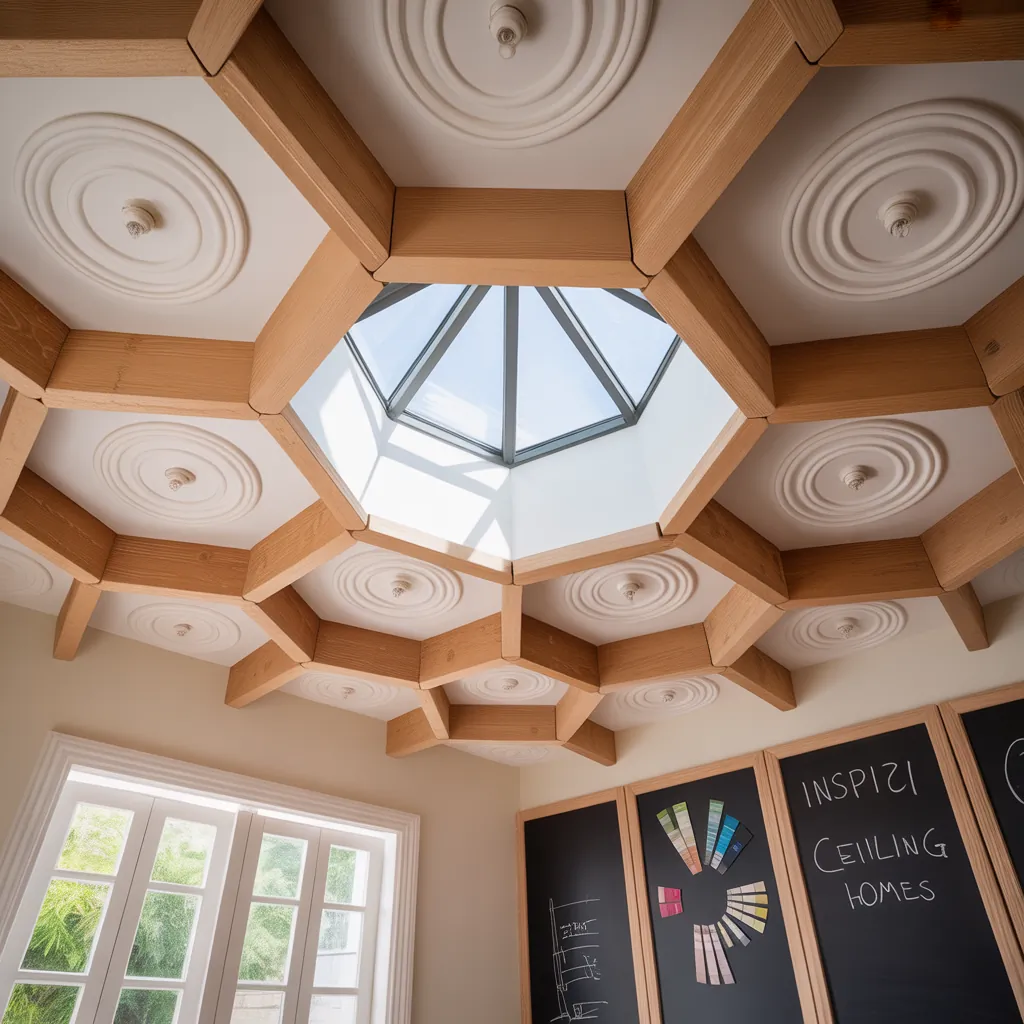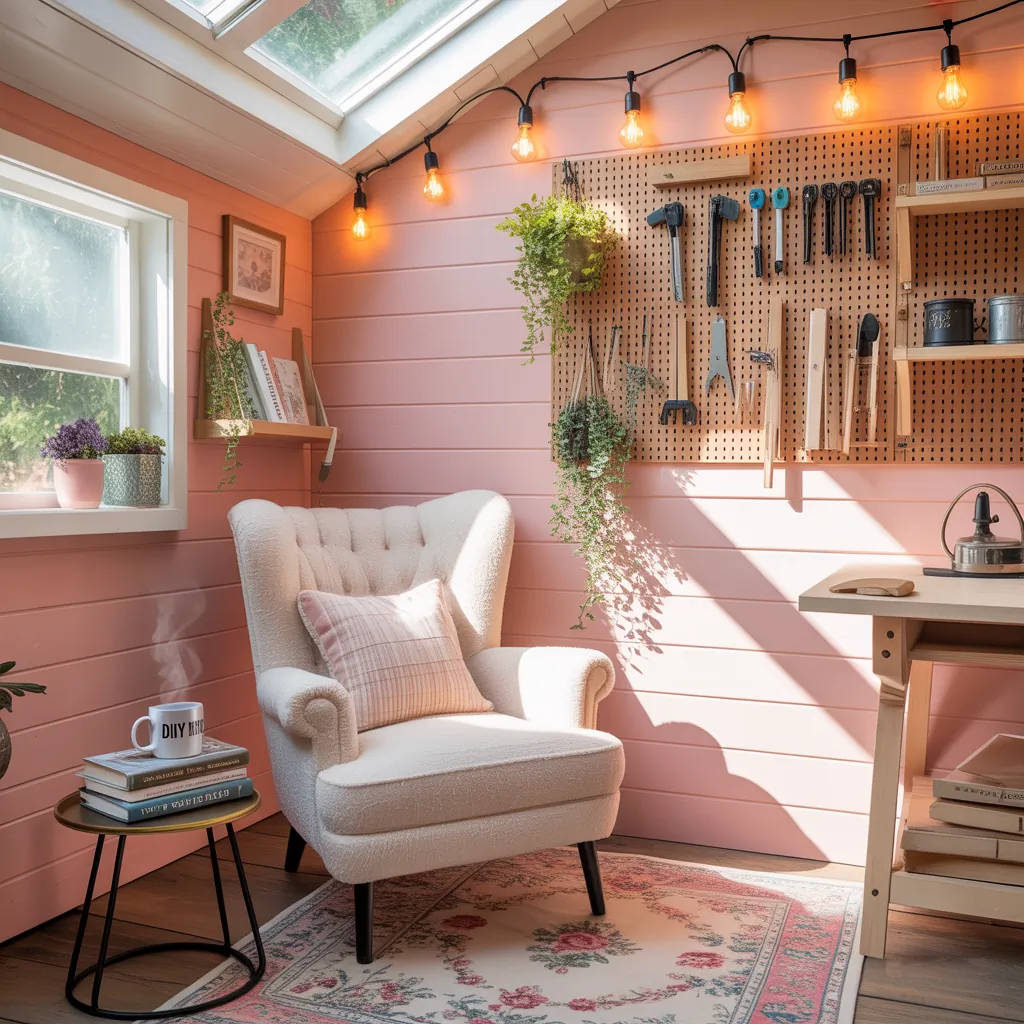Ever stood in your compact kitchen and wished for more counter space while avoiding a cramped layout? You’re not alone—many homeowners face the same puzzle: how to add function and flair without sacrificing movement. If you’ve been searching for ideas for small kitchen island that actually work in tight spaces, this guide walks you through practical, stylish, and budget-friendly options you can DIY or buy.
Why a Small Kitchen Island Is Worth It
A small kitchen island can transform a tiny kitchen into a highly functional room by adding prep space, storage, and seating. Whether you live in an apartment, a farmhouse kitchen with narrow walkways, or a small urban condo, a compact kitchen island can be the multitool your kitchen needs.
What to consider before you start
- Measure your kitchen’s traffic flow—leave at least 36 inches (91 cm) around the island for comfortable movement.
- Decide the island’s main job: prep station, dining, storage, or a mobile cart for flexibility.
- Think about weight and materials—if you plan to move it, choose lighter woods or add lockable casters.
Top Small Kitchen Island Ideas (Practical + Stylish)
Below are creative, real-world solutions for limited-space kitchens. Each idea includes quick DIY tips and design inspiration.
1. Mobile Kitchen Cart with Butcher Block Top
Perfect for renters and people who like reconfiguring their layout. A rolling island gives workspace and doubles as a breakfast bar.
- Materials: butcher block, plywood base, heavy-duty casters with locks, hooks for towels.
- DIY steps: attach casters to a sturdy base, secure the butcher block top, sand and finish with food-safe oil.
- Tip: Add a towel bar and removable spice rack to maximize utility.
2. Narrow Console Island for Tight Walkways
If your kitchen is long and narrow, a slim console-style island (10–15 inches wide) offers extra prep space without blocking passage.
- Design idea: include open shelving underneath for trays and cutting boards.
- DIY tip: use reclaimed wood for character and attach a thin metal edge for durability.
3. Island with Built-in Storage and Pull-Out Drawers
Don’t underestimate the value of vertical storage. A small footprint with deep drawers can free up cabinet clutter.
- Plan: include a deep drawer for pots and pans and narrow ones for utensils and baking sheets.
- Build tip: install drawer sliders rated for heavy loads to prevent sagging.
4. Fold-Down or Drop-Leaf Counter Island
A drop-leaf island gives you temporary seating or extra counter space when guests arrive and folds away when not needed.
- Materials: sturdy hinges, a supporting bracket, solid wood top.
- Installation: mount to a fixed base or wall with reinforced studs for stability.
5. Integrated Seating with Overhang
Combine a small island with a seating overhang to create a casual dining nook. Keep stools tucked underneath to preserve floor space.
- Design tip: a 10–12 inch overhang is enough for counter stools on one side.
- DIY: use a cantilevered bracket or thick slab countertop for a floating look.
Step-by-Step Mini Project: Build a Simple Rolling Kitchen Island (Weekend DIY)
- Measure your space and decide island dimensions (e.g., 24″x36″).
- Gather materials: 3/4″ plywood, 1×4 framing lumber, casters (2 lockable), butcher block top, screws, wood glue.
- Cut base panels and assemble a box frame, reinforcing corners with 1x4s.
- Attach the butcher block top, sand edges, and apply two coats of polyurethane or food-safe oil.
- Mount casters to the bottom, add hooks or rails, and style with baskets for storage.
Real-world tip: test the island’s stability before loading heavy items. If it wobbles, add corner braces or a crossbeam for strength.
Design Inspiration: Materials, Colors, and Finishes
Choosing the right materials and finish can make a small island feel deliberate, not cramped.
- Light colors and reflective surfaces (white quartz, pale wood) visually open the space.
- Mix textures: a painted base with a warm wood top adds depth without heaviness.
- Hardware matters—matte black or brass pulls create visual interest and a polished look.
Accent Ideas
- Add under-counter lighting or LED strips to illuminate floor space and create the illusion of depth.
- Use open shelving and wicker baskets to keep the island airy and organized.
Budget-Friendly Upgrades and Shortcuts
You don’t need to splurge for a functional island. Here are inexpensive upgrades:
- Repurpose a dresser turned on its side with a new countertop—instant drawers and charm.
- Buy a pre-made kitchen cart and customize it with a painted finish and new handles.
- Use peel-and-stick tile or a painted stencil for a faux-marble or patterned countertop look.
Want more small-scale ideas? Browse our DIY projects and kitchen upgrades pages for step-by-step plans and inspiration.
Maintenance and Safety Tips
- Seal wood countertops regularly to prevent stains and water damage.
- Secure heavy islands to the floor or wall if you live in earthquake-prone regions.
- Keep casters locked when the island is in use to prevent movement during cutting or leaning.
Ideas for Small Kitchen Island (Quick Recap)
Small islands can be mobile, narrow, drop-leaf, or storage-heavy—each solution tailored to your layout and lifestyle. Focus on function first, then style. Even a modest addition like a rolling cart or a custom console can upgrade meal prep, storage, and socializing in your kitchen.
Frequently Asked Questions
1. How big should a small kitchen island be?
For compact kitchens, aim for a width between 24–36 inches and leave at least 36 inches of clearance on all sides. Narrow islands as slim as 10–15 inches work for tight corridors but prioritize countertop depth for practical use.
2. Are portable kitchen islands sturdy enough for cooking?
Yes, if built with strong materials and quality casters (two of which lock). Use reinforced frames and thicker tops (1.5″ butcher block or composite slab) to withstand chopping and appliance weight.
3. Can I install a sink or cooktop in a small island?
You can, but plumbing and ventilation considerations make it more complex. For a sink, ensure adequate under-counter space for pipes and a water source. Cooktops require range hood ventilation—consider induction portable burners for a low-cost alternative without major modifications.
Conclusion — Ready to Transform Your Kitchen?
If you’ve been searching for ideas for small kitchen island, there are smart, stylish, and achievable options for every layout and budget. Start small with a rolling cart or slim console, then scale up as you learn what your kitchen needs. Try one of the weekend projects above, and share your results. For more inspiration, check our home design ideas collection and other DIY projects. Ready to get started? Grab your tape measure and pick a design—your kitchen will thank you.
For more kitchen island dining table combo ideas, check out this guide.
For more kitchen island dining table combo ideas, check out this guide.



