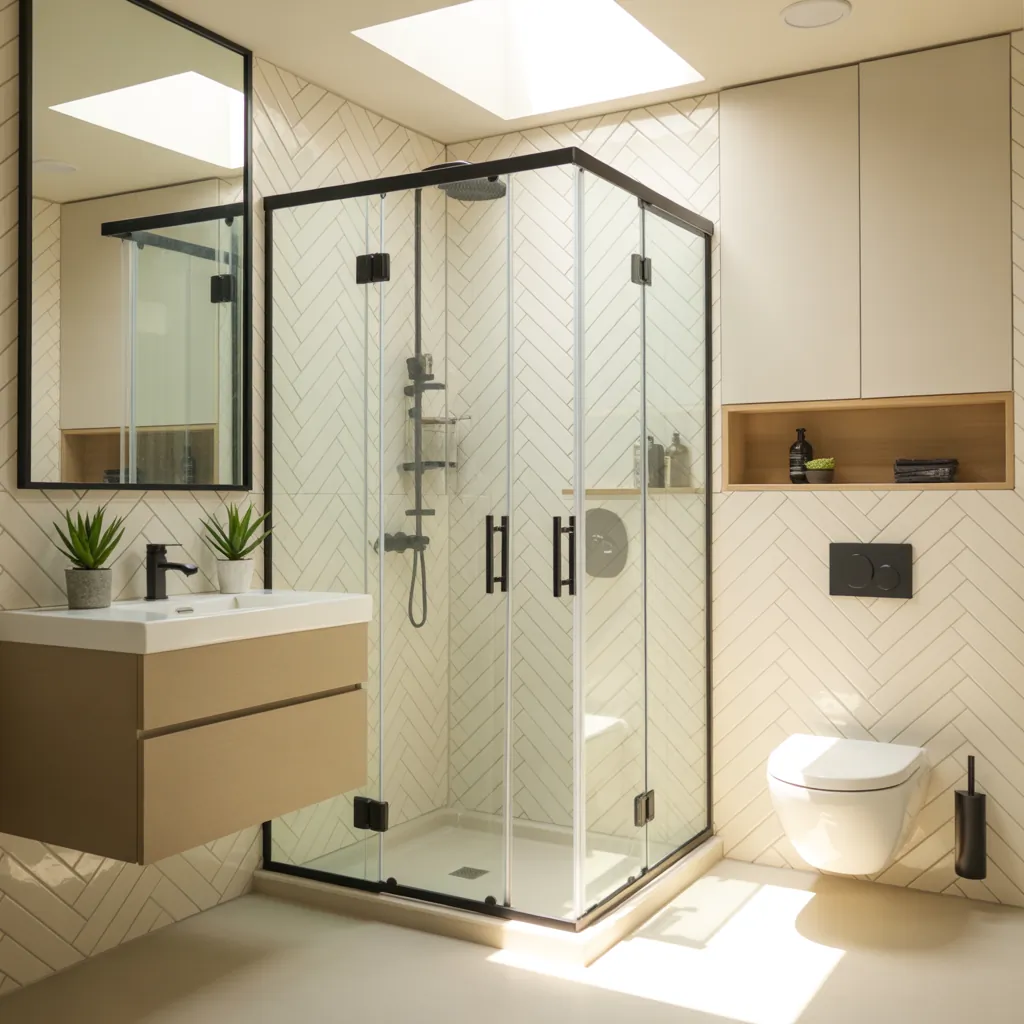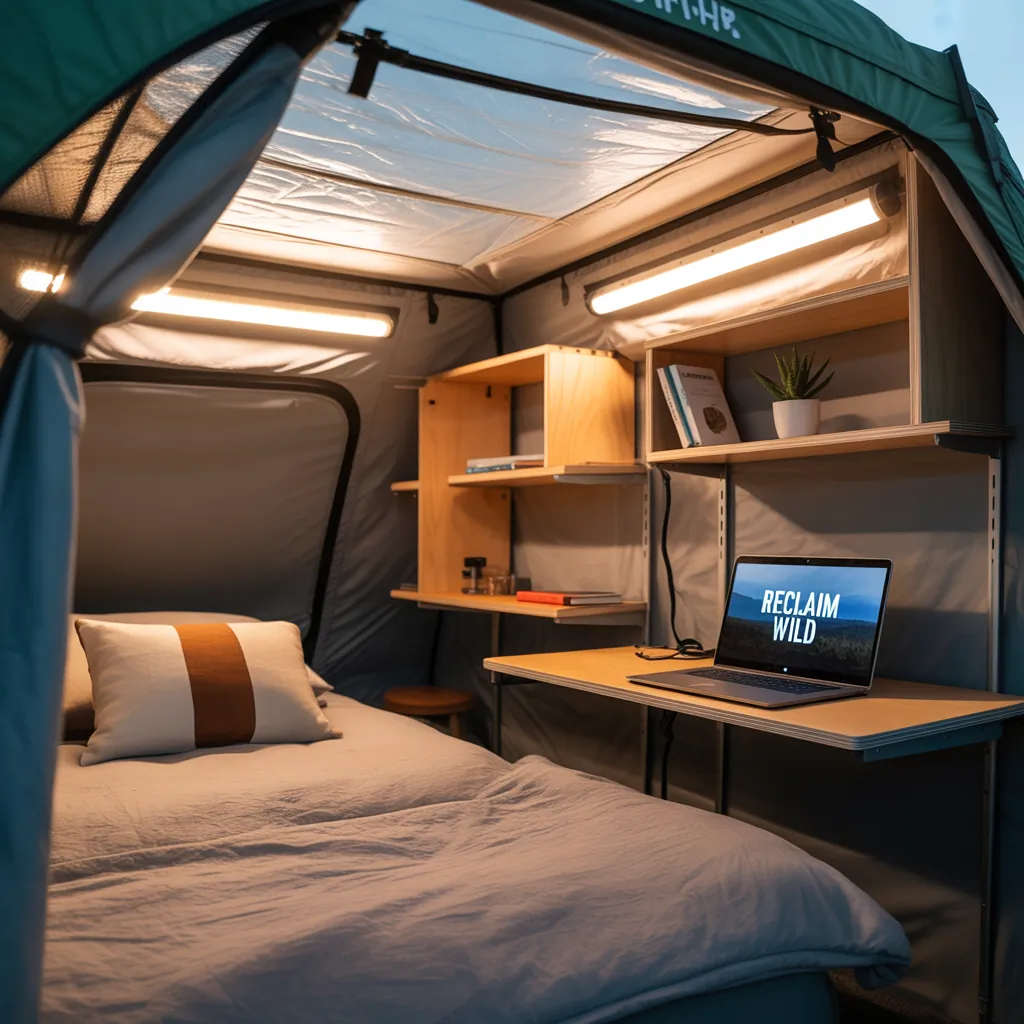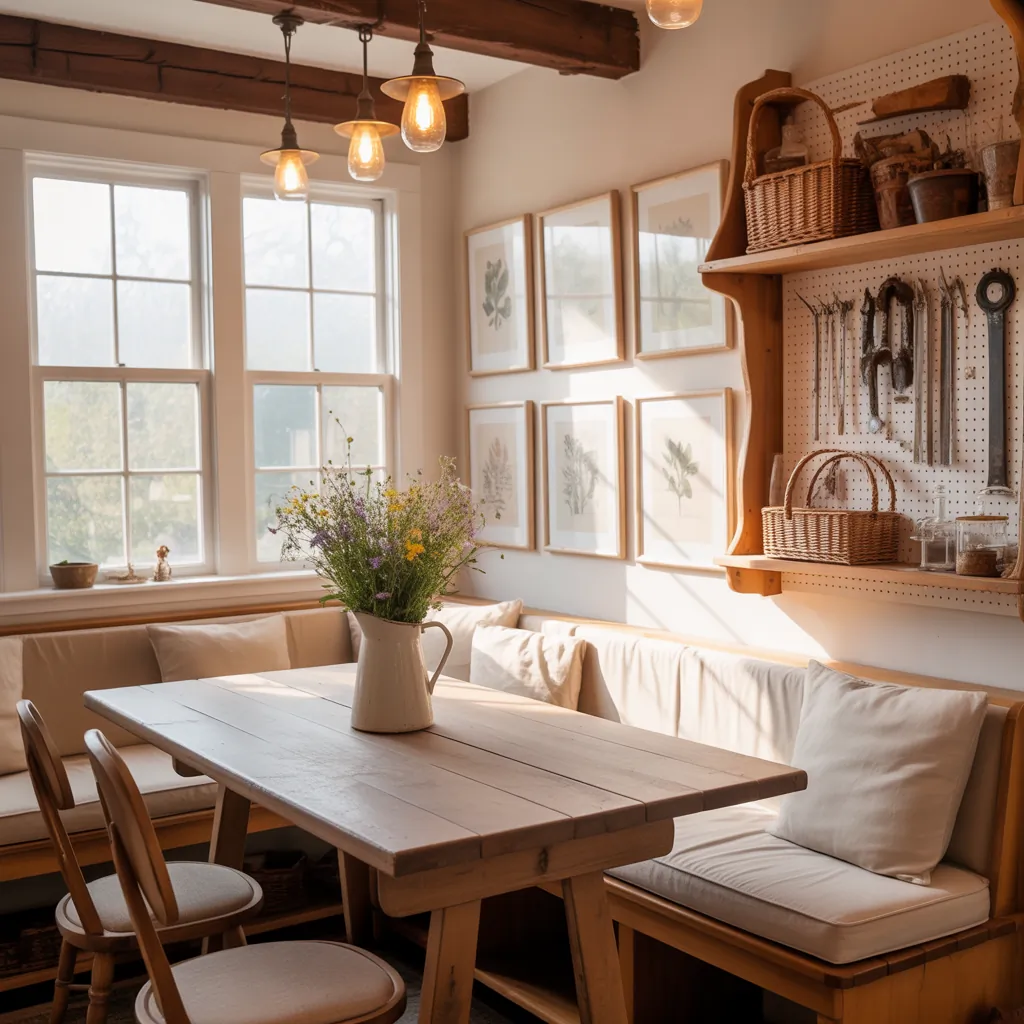Ever stood in your tiny bathroom trying to squeeze in a comfortable shower and a usable toilet and thought, “There has to be a better way”? If your renovation checklist includes maximizing space without sacrificing style, you’re in the right place. This article walks through practical, stylish, and budget-friendly ideas for shower next to toilet that work for small bathrooms, guest baths, or tight master suites.
Why placing a shower next to the toilet makes sense
In many homes—especially older houses, apartments, or tiny homes—space is the limiting factor. Grouping plumbing fixtures together lowers renovation costs because pipes and drains stay close. Beyond cost savings, placing a shower next to a toilet can create a cohesive, efficient layout that feels open if designed thoughtfully.
Quick planning checklist before you start
- Measure carefully: note clearances around the toilet and shower area (minimum 15″ from center of toilet to any obstruction is typical).
- Check plumbing locations: moving drains or water lines adds cost—grouping the fixtures often avoids large reroutes.
- Confirm ventilation and lighting plans to avoid mildew and a cramped feel.
- Know local codes and whether a permit or licensed plumber is required.
Practical layout ideas for shower next to toilet
Here are several layout options that make the most of narrow or compact bathrooms.
1. Walk-in corner shower beside the toilet
Install a corner shower with a glass panel to keep the sightline open. A 36″ x 36″ or 32″ x 32″ corner shower fits many small bathrooms. Use frameless glass or a single fixed panel to prevent water splash toward the toilet and create a modern look.
2. Wet room or open shower concept
For an ultra-minimal footprint, convert the whole bathroom into a wet room. A linear drain and waterproof membrane make the floor continuous. Add a half wall or towel screen between the toilet and shower zone for a hint of separation while keeping an airy feeling.
3. Tub-shower combo with compact toilet placement
If you want a tub, position a compact elongated toilet next to the tub-shower. Use a curved shower rod or glass-slab folding door to reduce splash and maintain elbow room.
4. Recessed shower or niche to save space
Create a recessed shower alcove beside the toilet. This uses wall cavities and can free up floor space, giving the bathroom a tailored built-in look. Add recessed shelving for shampoo and toiletries to avoid surface clutter.
Design details that improve function and style
Small choices make a big difference when the shower is next to the toilet.
- Glass partitions: Frameless glass or a single clear panel keeps the room feeling spacious and prevents splashing without closing off the area.
- Half-walls and pony walls: A 3–4 foot half wall gives privacy for the toilet while acting as a splash guard for the shower.
- Raised shower curb vs. curbless: Curbless (zero-threshold) showers improve accessibility but require precise slope work; a small curb is simpler for DIY.
- Tile and color choices: Use large-format tiles and light colors to visually expand the space. Vertical tile patterns draw the eye upward for a taller feel.
- Storage solutions: Wall-mounted vanities, recessed medicine cabinets, and over-toilet shelving keep surfaces clear.
DIY step-by-step: Install a simple shower next to toilet (corner walk-in)
Below is a condensed DIY sequence suitable for handy homeowners. If you’re unsure about plumbing or waterproofing, hire a pro.
- Measure the space and sketch the layout. Mark plumbing lines for shower drain and water supply.
- Remove existing fixtures and demo the area to the studs where necessary.
- Install or adjust plumbing. Position the shower drain and confirm slope toward the drain. (Hire a licensed plumber if moving drains.)
- Waterproof the subfloor and walls with a bonded membrane or cement board plus a liquid waterproofing membrane.
- Build a curb (if using one) and install shower base or mud bed for a tiled floor. Slope the shower floor 1/4″ per foot toward the drain.
- Tile the shower walls and floor, grout, and seal. Install glass panel or shower door mounted to studs or a header.
- Install the toilet and seal the base with silicone; reposition accessories like toilet paper holder and towel hooks for convenience.
- Finish with ventilation fan, lighting, and final caulking around seams to prevent leaks.
Materials, tools, and budget considerations
Typical materials: waterproof membrane, cement board, tiles, grout, shower glass or curtain, trim, drain, plumbing fittings, caulk. Tools: wet saw, drill, level, trowel, plumbing wrench, utility knife.
Budget ranges widely: a DIY corner shower refresh can start around a few hundred dollars (if keeping existing plumbing and base), while a full wet room or plumbing relocation can run several thousand. Always add 10–20% contingency for unexpected issues.
Accessibility and safety tips
- Consider a curbless entry for wheelchair access.
- Add grab bars near the toilet and inside the shower; install them into blocking.
- Use slip-resistant tile for shower floors and a small rug outside the shower to prevent falls.
- Ensure the ventilation fan is properly sized for the room to limit moisture buildup.
Real-world advice from professionals
Contractors recommend keeping wet and dry zones clear: even if your shower sits next to the toilet, a small barrier or proper door prevents routine issues like toilet seat splashing and humidity affecting fixtures. Also, plan storage first—built-in niches or shelves near the shower and toilet reduce clutter and improve daily function.
Ideas for shower next to toilet: final design inspiration
Imagine a narrow bathroom with a frosted glass panel separating a tiled walk-in shower from a compact wall-hung toilet. Floating vanity and a mirrored medicine cabinet keep surfaces open and bright. Or picture a modern wet room with a textured tile floor, a half wall for privacy, and natural wood accents for warmth. Both layouts are achievable with careful planning and the right materials.
Frequently Asked Questions
Is it okay to have a shower right next to a toilet?
Yes—grouping these fixtures is common and practical, especially in small bathrooms. The key is proper waterproofing, a splash barrier (glass panel or half wall), and good ventilation to prevent moisture-related problems.
How do I prevent water from the shower getting all over the toilet?
Use a glass partition, sliding shower door, or a short half wall to limit splash. Select a shower layout with proper curbing or a drain positioned to capture water efficiently. Sealed grout and caulk also prevent water migration.
Do I need a plumber to move a shower next to a toilet?
If you’re keeping existing plumbing locations, many homeowners can handle a cosmetic or tile refresh. However, moving drains or water supply lines typically requires a licensed plumber to meet code and ensure proper slope and venting.
Conclusion — Ready to try these ideas for shower next to toilet?
Placing a shower next to a toilet is a smart, space-saving solution when planned well. From corner walk-ins and wet rooms to half-walls and frameless glass, there are plenty of practical options to match your budget and style. Start with accurate measurements, focus on waterproofing and ventilation, and consider whether a DIY approach or professional help suits your project.
Want more inspiration? Browse our DIY projects, peek at clever kitchen upgrades that reuse ideas, or explore broader home design ideas to carry a cohesive look through your house. Ready to renovate? Share your bathroom measurements and photos in the comments, and I’ll help you brainstorm the best layout for your space.
For more home maintenance tips, especially those focusing on bathrooms during the wet season, check out Dont Let the Rain Catch You Off Guard Home Maintenance Tips for the Wet Season.
For more ideas on efficient bathroom layouts, check out our article on Company Let vs Ast for Landlords
For more ideas on efficient bathroom layouts, check out our article on Company Let vs Ast for Landlords



