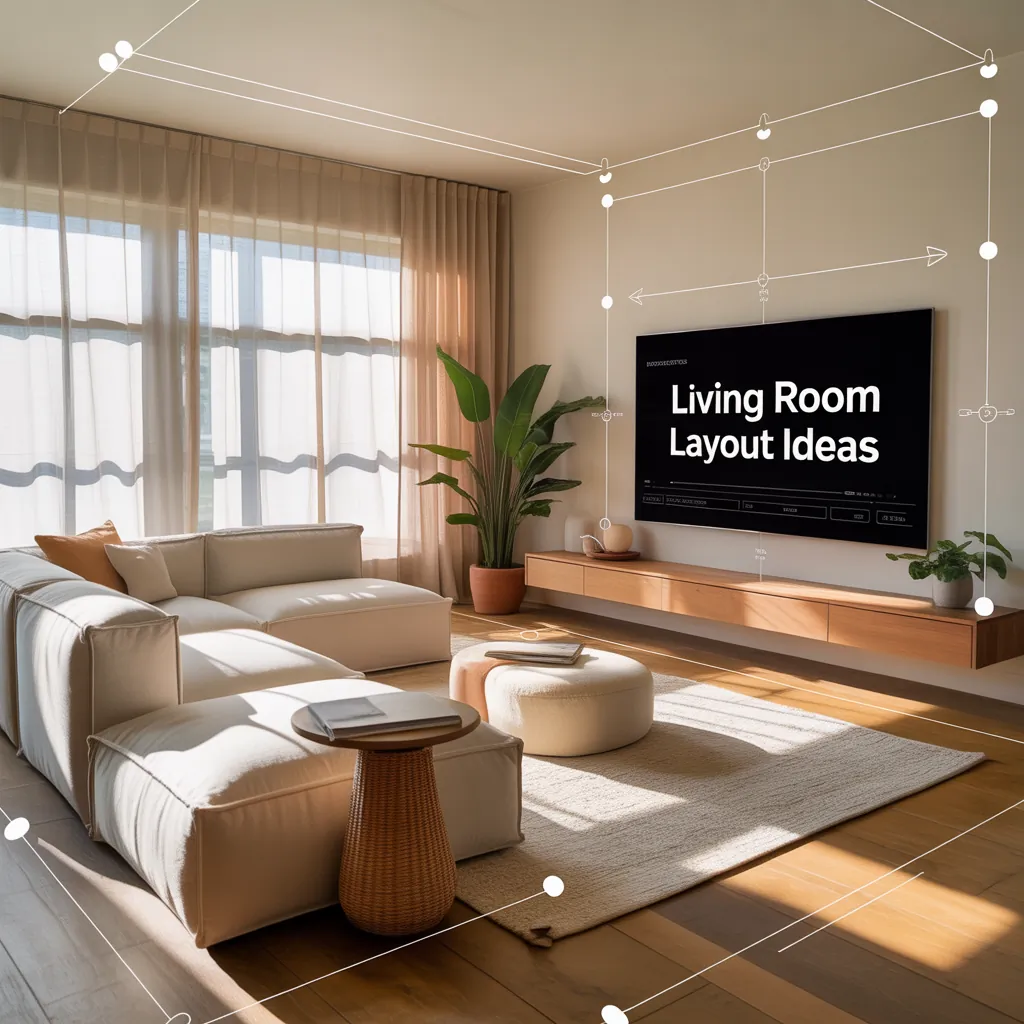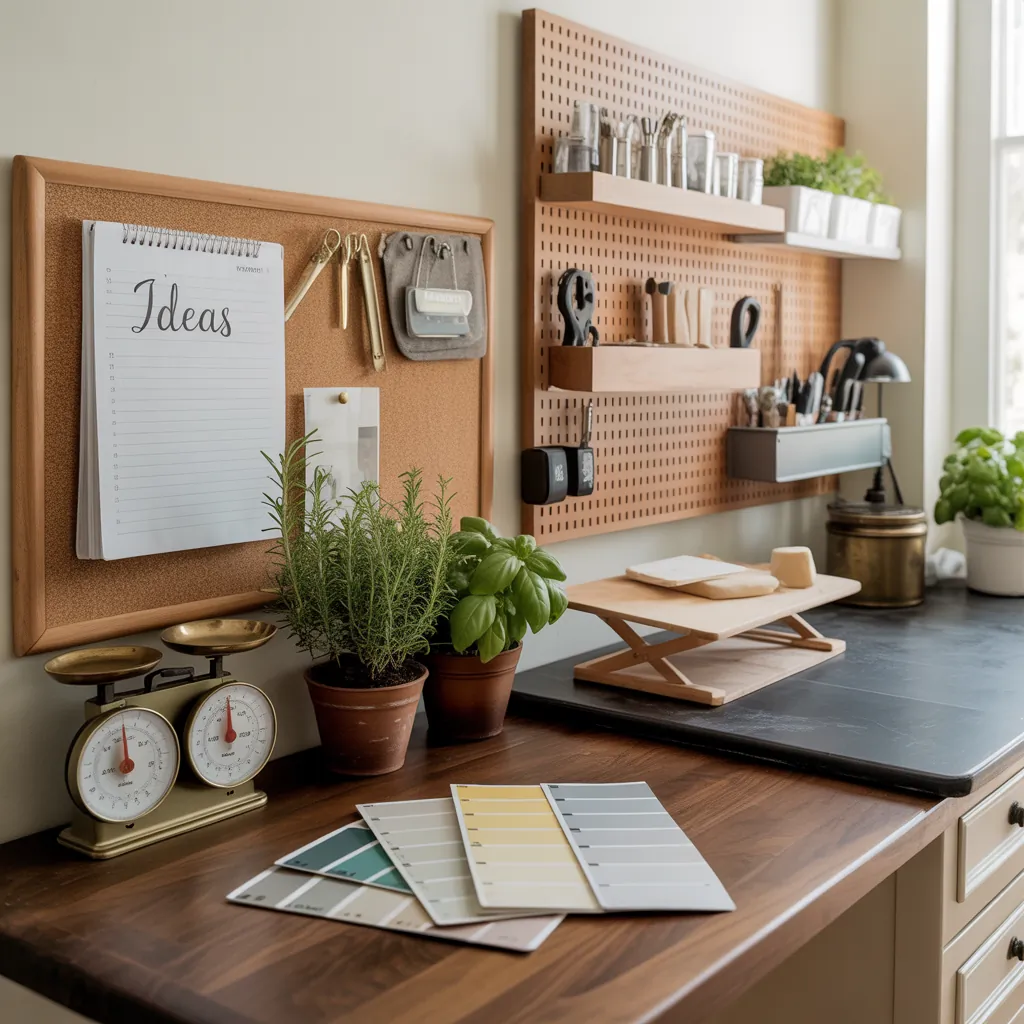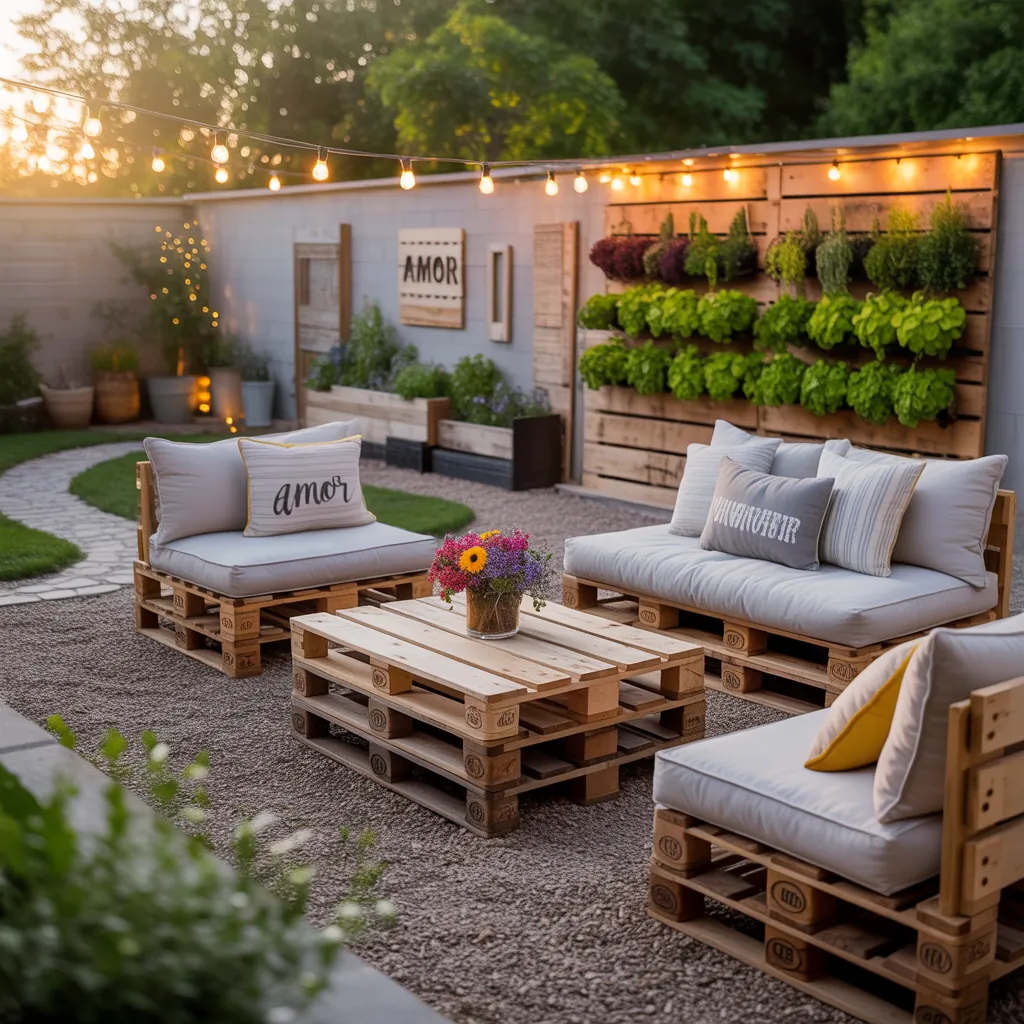Ever stood in your living room surrounded by half-unpacked boxes or furniture that just doesn’t feel right and wondered, “How can I make this room actually work?” You’re not alone. Reworking a living room layout—whether after a move, a renovation, or just because you crave change—is one of the most satisfying DIY projects. With a few simple measurements, a dash of creativity, and practical steps, you can create a comfortable, stylish room that fits your life.
Why layout matters: function before fashion
Before you start moving sofas, remember that a great living room layout balances function and aesthetics. Traffic flow, focal points, and the scale of furniture determine how the room feels and how well it supports everyday life—watching TV, entertaining, working from home, or just relaxing.
Essential prep: measure, map, and plan
Start smart with a simple DIY approach:
- Measure the room’s length, width, and ceiling height plus door and window locations.
- Sketch a floor plan to scale on graph paper or use a free room planner app.
- Note electrical outlets, heating vents, and sightlines (what you see from the entry).
- Create a mood board with paint swatches, fabric samples, and photos for inspiration.
10 practical ideas for living room layout
Below are tested layout concepts and how to execute them in real homes—from tight studio apartments to open-plan living areas.
1. Symmetrical seating for conversation
Place two identical sofas facing each other with a coffee table in between to foster dialogue. Ideal for square rooms and entertaining. Tip: keep 18-24 inches between sofas and coffee table for comfortable movement.
2. L-shaped sectional for cozy corners
An L-shaped sectional tucked into a corner maximizes seating and opens circulation. Use a large area rug to anchor the group and a floor lamp behind the sectional to create layers of light.
3. Floating furniture for better flow
Pull furniture away from walls to create a more intimate seating area in larger rooms. This invites movement behind the seating and allows you to define pathways—especially helpful in narrow rectangular rooms.
4. TV-centric layout: balance and sightlines
If your living room doubles as a TV room, mount the TV at eye level from your primary seating. Place seating 1.5 to 2.5 times the diagonal screen size away. Consider placing a console or low cabinet beneath the TV to balance the wall visually.
5. Zoning an open-plan living room
Use rugs, lighting, and furniture placement to create distinct zones—conversation, dining, and workspace—without walls. A sofa with its back to the dining area acts as a visual divider.
6. Small living room layout ideas
Prioritize multi-functional furniture—storage ottomans, nesting tables, and slim console tables. Choose a sofa with exposed legs to visually open the floor and mirror a wall to amplify light.
7. Create a reading nook
Carve out a cozy corner with a comfy chair, side table, and task lamp. Add built-in or wall-mounted shelves for books to keep clutter down and style up.
8. Add a focal point beyond the TV
Consider a fireplace, gallery wall, or built-in shelves as your focal point. Arrange seating to face or encircle the focal area so the room feels intentional rather than TV-dominated.
9. Multi-purpose layout for family life
Designate open floor space for kids’ play or yoga by keeping one side of the room flexible. Use baskets and low-profile storage so toys and games can be tucked away quickly.
10. Minimalist layout for modern living
Embrace negative space. Choose a few key pieces—sofa, side chair, and coffee table—and declutter. Keep surfaces clear and add texture through rugs and textiles instead of extra furniture.
Step-by-step DIY improvement plan
Turn ideas into action with a practical project plan you can tackle over a weekend:
- Day 1: Clear the room and take final measurements. Create a to-scale plan and pick a layout concept.
- Day 2: Paint an accent wall or update trim for instant impact. Allow paint to dry overnight.
- Day 3: Install lighting—swap a ceiling fixture, add lamps, and place dimmers. Proper lighting can redefine zones.
- Day 4: Assemble and place furniture according to your plan. Use rug and artwork to anchor the space.
- Day 5: Finish with styling—pillows, plants, and books. Evaluate traffic flow and adjust as needed.
DIY tips and quick upgrades that make a big difference
- Build simple floating shelves with a drill, brackets, and pine boards for a custom storage solution.
- Add picture rail molding or updated baseboards to elevate a basic room without a full remodel.
- Swap out doorknobs and switch plates for an instant style refresh that ties the room together.
- Reupholster a favorite chair to extend its life and match a new color palette.
Real-world advice: mistakes to avoid
- Don’t overcrowd: scale furniture to the room size—too many pieces make any layout fail.
- Avoid blind alleys: keep at least 30–36 inches for main walkways to maintain flow.
- Match scale of art to wall—small art over a large sofa looks lost; larger pieces create balance.
Frequently Asked Questions
Q: How do I arrange furniture in a small living room?
A: Prioritize essential pieces and use multi-functional items. Float a slim sofa away from the wall, choose a round coffee table to improve circulation, and use vertical storage like tall shelves to free up floor space.
Q: What size rug should I choose for my living room?
A: The rug should anchor the seating area. Ideally, all front legs of major furniture (sofa and chairs) sit on the rug, or at minimum the front legs. For a typical living room, choose a rug that is at least 8×10 feet for a balanced look.
Q: How can I create zones in an open-plan living room?
A: Use rugs to define each zone, position furniture to face away between areas, and vary lighting sources. A sofa or console placed strategically can act as a divider without blocking sightlines.
Conclusion — Ready to try these ideas for living room layout?
Reconfiguring your living room is one of the most impactful DIY upgrades you can do. Whether you’re working with a tiny apartment or an open-plan great room, these ideas for living room layout will help you create a functional, inviting space. Start by measuring and sketching, then pick one project—paint an accent wall, build floating shelves, or rearrange to improve traffic flow—and see the transformation. For more hands-on inspiration, explore our DIY projects, check out ideas for kitchen upgrades, or browse home design ideas to continue making your home better, one project at a time.
Ready to start? Grab a tape measure and your notepad—your best living room layout is just a few changes away.



