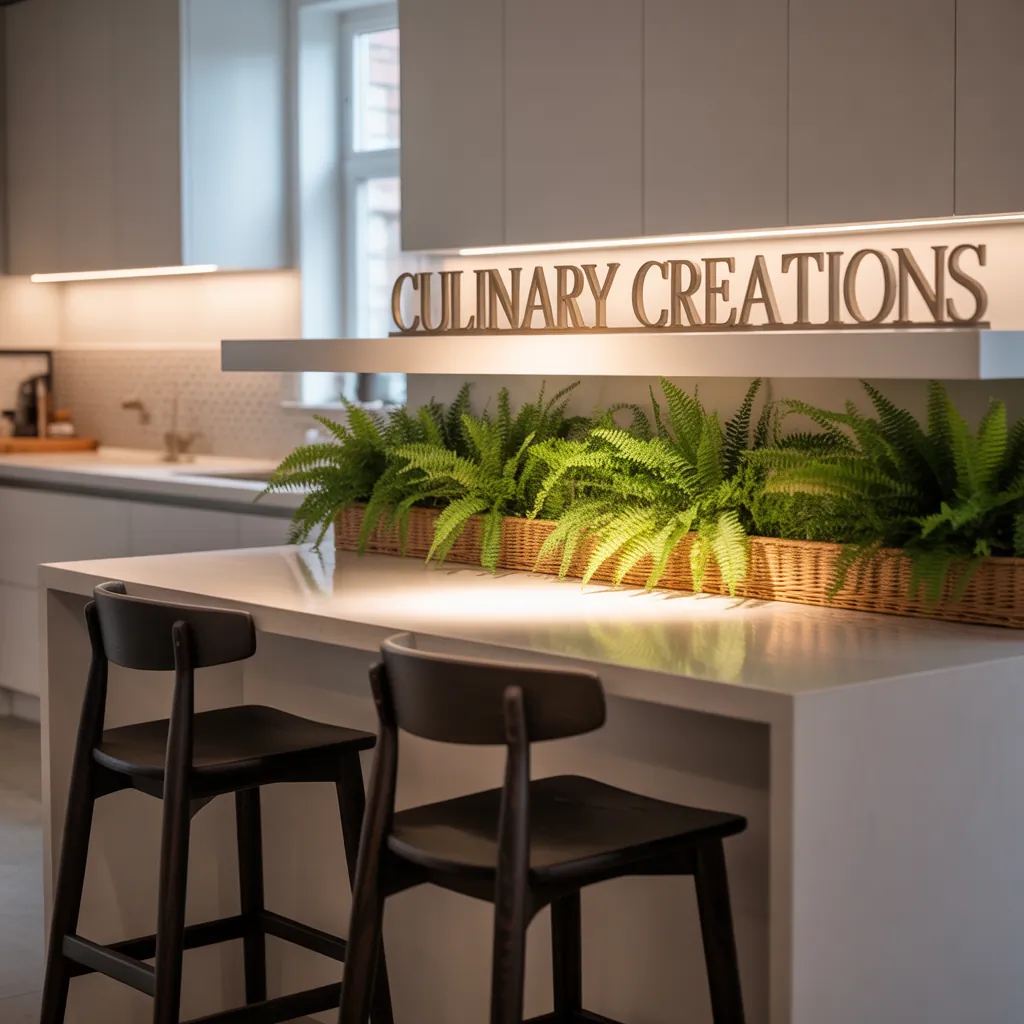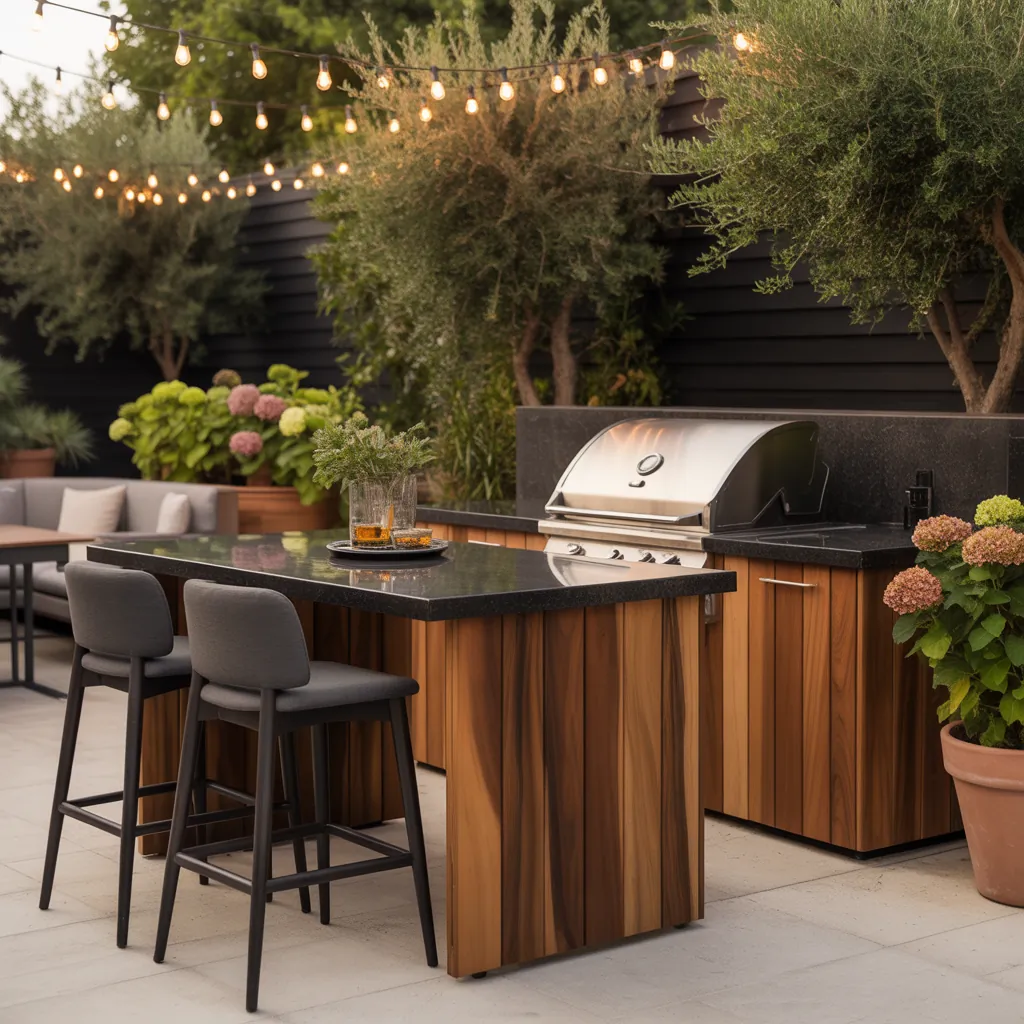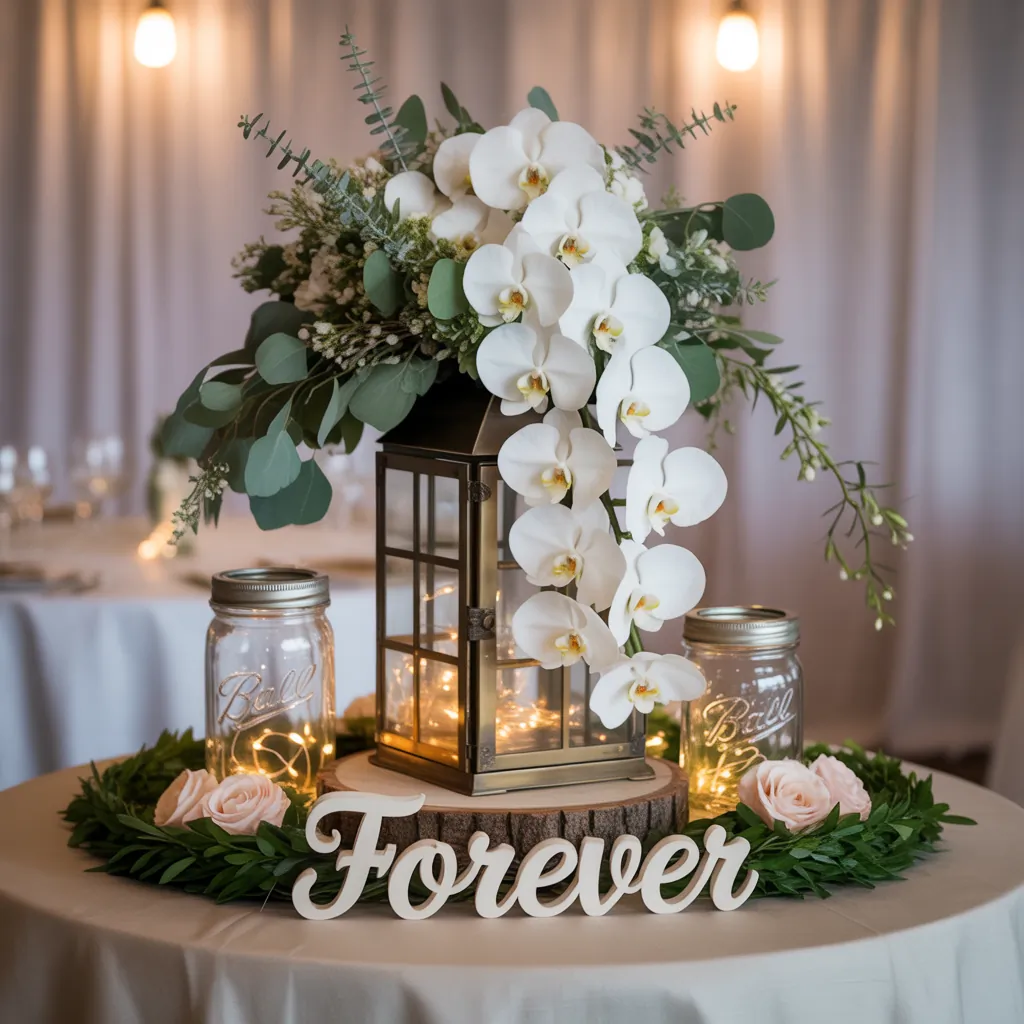Have you ever stood in your kitchen wishing for more countertop space or a cozy spot to enjoy casual meals? Maybe your kitchen layout feels a bit cramped, or you’re craving that perfect balance between functionality and style without the hassle of a full renovation. If this sounds familiar, then exploring ideas for kitchen peninsula designs might be the game-changer your home improvement journey needs. This versatile feature can maximize your kitchen’s potential, create social hubs, and add aesthetic charm — and the best part? Many upgrades are DIY-friendly!
Why Consider a Kitchen Peninsula?
The kitchen peninsula bridges the gap between a traditional island and cabinetry without demanding a freestanding centerpiece. It serves dual purposes: additional prep surfaces and an inviting dining or seating area. It’s ideal for open floor plans or narrow kitchens and helps define space in a subtle yet effective way.
Benefits of Adding or Upgrading a Kitchen Peninsula
- Extra Counter Space: Perfect for meal prep, weekend baking, or hosting friends.
- Seating Options: Casual breakfasts or entertaining guests become effortless with barstools or benches.
- Storage Solutions: Incorporate cabinets, drawers, or shelves below to combat clutter.
- Open Concept Integration: Helps connect your kitchen with dining or living areas seamlessly.
Top Kitchen Peninsula Ideas to Inspire Your Next Project
1. Extend Your Countertop with a Breakfast Bar
One simple yet impactful idea for a kitchen peninsula is to extend the countertop surface a few inches to create a breakfast bar. This provides a casual nook where family members can grab quick meals or friends can gather while you cook. Use sturdy bar-height stools to maximize comfort. For a DIY approach, repurpose wood boards and seal them with a durable finish or install quartz or granite slabs if budget allows.
2. Incorporate Built-in Storage for a Clutter-Free Kitchen
Don’t let your peninsula just be a flat surface. Add pull-out drawers, open shelves, or even wine racks underneath for a functional upgrade. This not only declutters countertops but turns your peninsula into a multi-purpose piece of furniture. DIY tip: Use pre-made cabinet kits or refinish old furniture to fit your peninsula style and dimensions.
3. Add a Multi-Level Peninsula
A multi-level kitchen peninsula offers both a prep space and a raised bar area, perfect for entertaining or dividing tasks. Build a two-tier counter by installing an elevated countertop segment on one side. This variation can also hide dirty dishes from sight while still facilitating social interaction. Choose materials like butcher block or natural stone to add visual interest.
4. Integrate Under-Peninsula Lighting
Lighting can dramatically change the mood and functionality of your kitchen peninsula. DIY-friendly undercabinet LED strips or puck lights work wonders to illuminate foot space or shelves below, making it safer and more inviting in the evenings. It’s a subtle upgrade that accentuates architectural details and adds warmth.
5. Customize Your Peninsula for Special Activities
Are you a baking enthusiast? Carve out a specific section of your peninsula for a rolling station with a marble countertop. Or, if you love casual dining, include a built-in bench or banquette seating on the opposite side. Getting creative with the function ensures your peninsula truly suits your lifestyle.
Practical DIY Tips for Kitchen Peninsula Improvement
- Measure Twice, Build Once: Accurate measurements are key to the peninsula fitting your space perfectly. Sketch your design beforehand.
- Choose Durable Materials: Kitchens endure spills and heavy use; materials like quartz, granite, or treated wood last longer.
- Consider Traffic Flow: Make sure your peninsula doesn’t obstruct pathways or make the kitchen feel cramped.
- Prep Tools and Hardware in Advance: Whether it’s bar stools, cabinetry knobs, or hinges, having everything ready speeds up your project.
- Finish Smart: Use water-resistant sealants if you’re refinishing wood or stone to protect from kitchen moisture.
Design Inspiration: Blending Style with Function
When thinking about your kitchen peninsula design, consider your overall kitchen style. A farmhouse kitchen might benefit from a rustic wood peninsula with distressed finishes and open shelving, while a modern kitchen could shine with sleek quartz countertops and minimalist cabinetry.
Adding decorative touches like pendant lighting above your peninsula or contrasting countertop colors can elevate the space without overwhelming it.
Frequently Asked Questions about Kitchen Peninsula Ideas
A kitchen island is a freestanding unit accessible from all sides, whereas a peninsula is attached to a wall or cabinetry on one end, extending into the kitchen space.
Yes! Many DIY enthusiasts successfully build or upgrade kitchen peninsulas using prefabricated cabinets and countertops or by customizing existing furniture. Just be sure to have the right tools and plan your design carefully.
Ideally, leave at least 36 to 48 inches of clearance around the peninsula to ensure comfortable movement and appliance access.
Conclusion: Ready to Bring Your Kitchen Peninsula Ideas to Life?
Adding or improving your kitchen peninsula opens a world of functional and stylish possibilities. Whether you want extra prep space, storage, or an inviting spot for friends and family to gather, these ideas can help you create a kitchen centerpiece that reflects your personality and suits your daily life. Don’t be afraid to dive into a DIY project—you’ll be amazed at how a few well-planned updates can transform your kitchen.
Feeling inspired? Explore more DIY projects, browse creative kitchen upgrades, or check out fresh home design ideas to keep your improvement momentum going!



