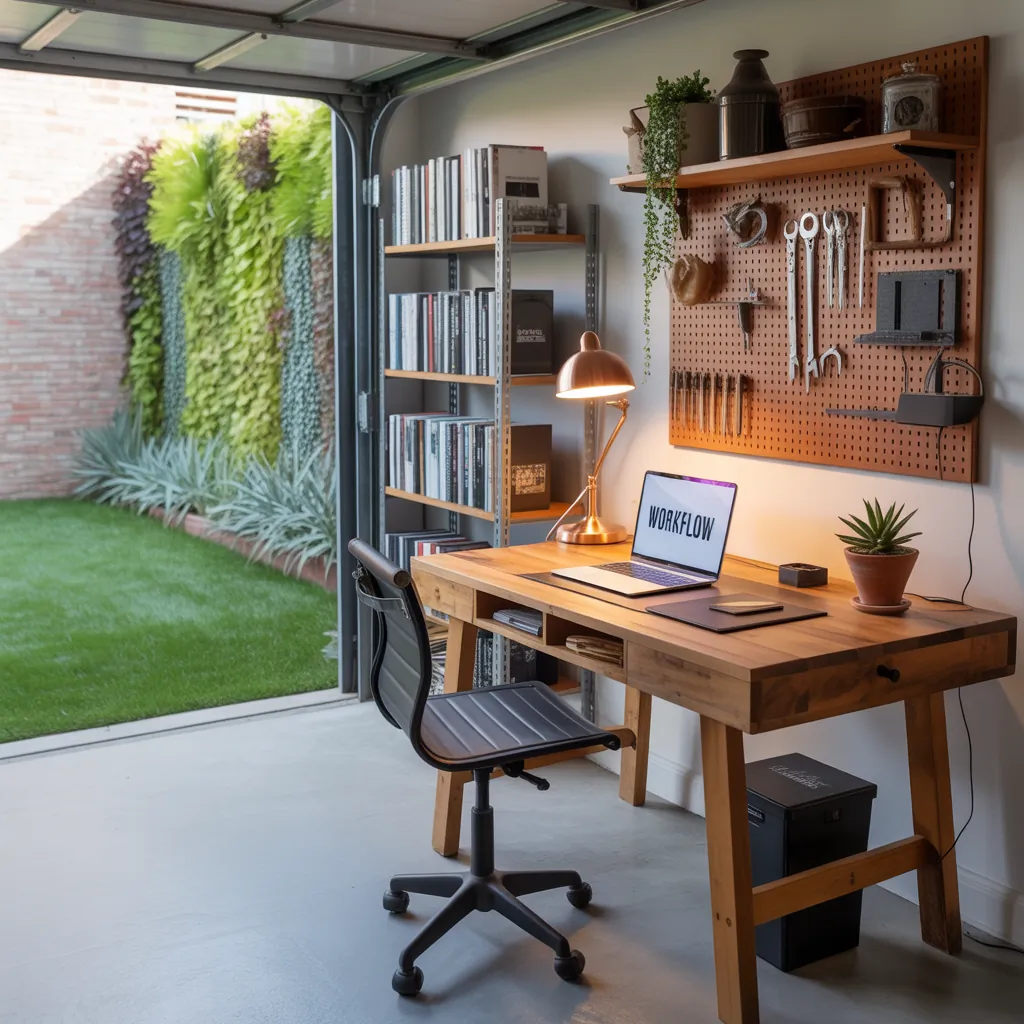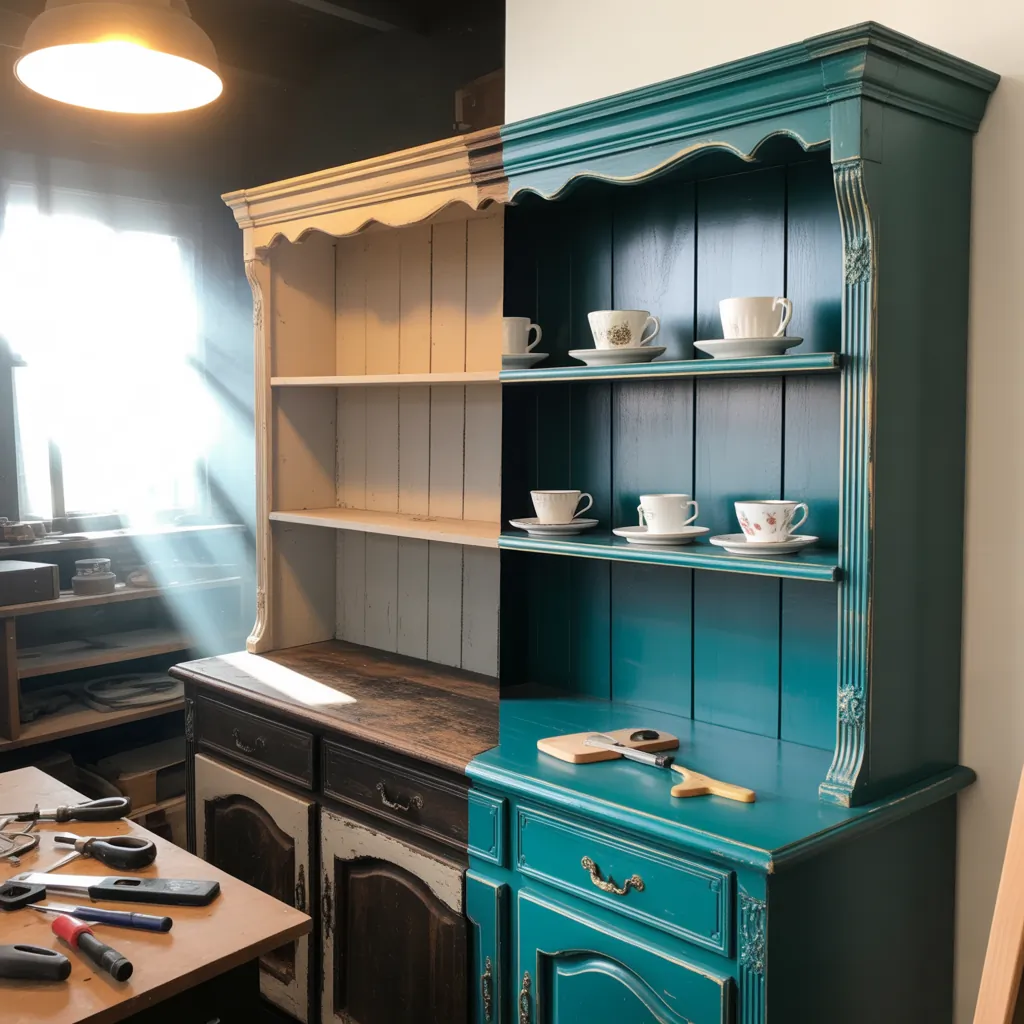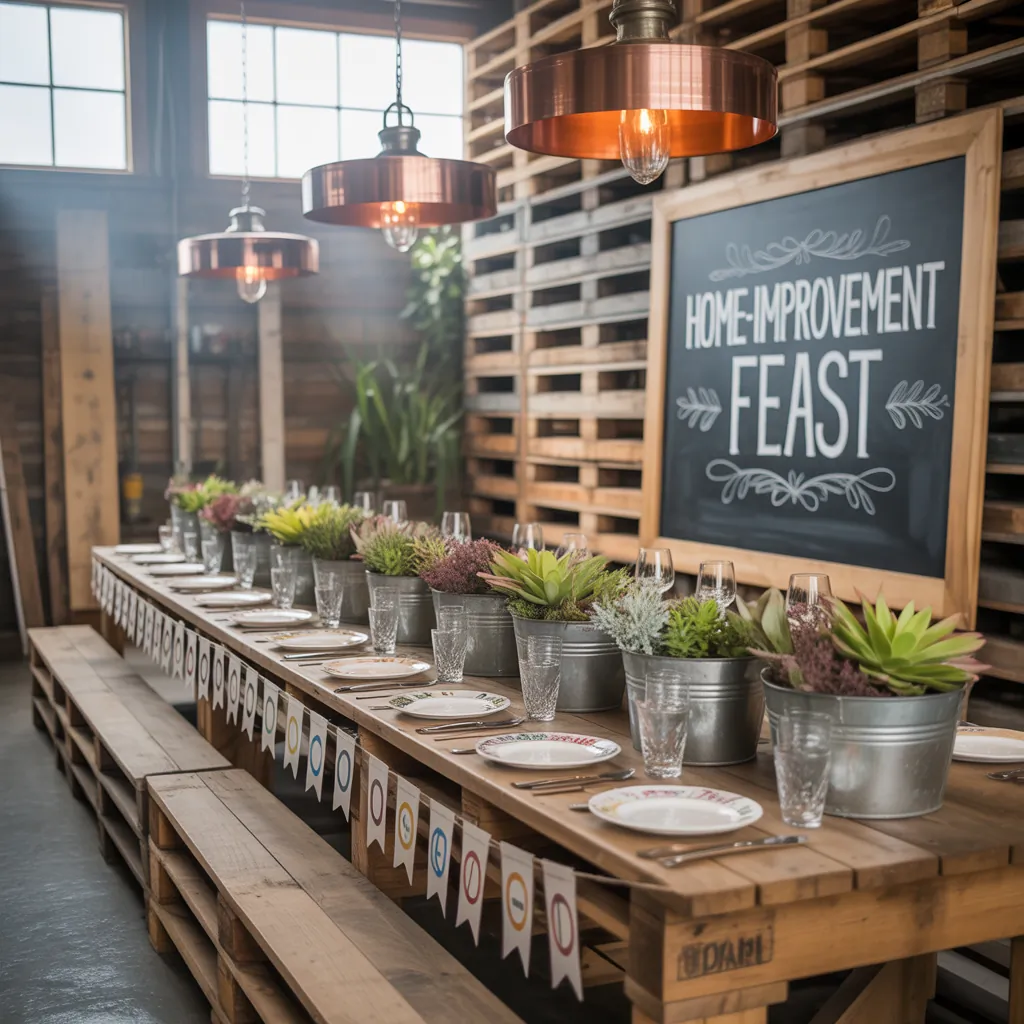Have you ever opened your garage door and imagined a quiet, sunlit workspace instead of boxes and bikes? If your home needs a compact, dedicated spot to work, teaching kids, or run a small business, converting the garage is one of the smartest home improvement moves you can make. In this post you’ll find practical, budget-friendly ideas for garage to office transformations — from layout and insulation to lighting and decor — written by a seasoned DIY blogger who’s done many of these projects first-hand.
Why convert a garage to an office?
Turning a garage into a home office is an excellent way to reclaim underused square footage. Benefits include:
- Low-cost expansion compared to building an addition
- Separate, quiet workspace away from household bustle
- Flexibility to create custom storage and ergonomic layouts
- Potential to increase home resale value with a legal conversion
Top ideas for garage to office conversions
Below are practical conversion ideas and design directions that suit small single-car garages up to larger two-car spaces.
1. Insulate & frame for comfort
Start with the basics: insulation, drywall, and a framed interior wall. Use fiberglass batt insulation or foam board to make the space comfortable year-round. If you want a quicker, lower-cost option, consider insulated panel systems or modular wall kits that speed up installation.
2. Replace or modify the garage door
You can keep the existing door and insulate it, or swap it for a wall with windows to bring in natural light. For a modern look, install floor-to-ceiling windows or a glass wall if the layout allows. Alternatively, convert half of the door area into a fixed wall and keep the other half operable for ventilation.
3. Electrical upgrades and smart lighting
Most garages need additional electrical outlets and dedicated circuits for office equipment. Hire an electrician to add outlets, a 20-amp circuit for printers and monitors, and proper lighting. Use layered lighting—recessed cans for general light, a task lamp for the desk, and LED accent strips for shelves.
4. Flooring options that work
A warmed, finished floor makes the office feel like part of the house. Popular choices:
- Engineered hardwood or luxury vinyl plank (LVP) over a moisture barrier
- Epoxy with cushioned mats in work zones for standing desks
- Carpet tiles for sound absorption and easy replacement
5. Heating, ventilation, and cooling (HVAC)
Consider a mini-split system for efficient heating and cooling without extending your central HVAC. Portable ductless units are low-impact and easy to install. Also include an exhaust fan or operable windows to maintain fresh air and reduce odors.
6. Smart storage and multi-purpose design
Use vertical storage to keep the floor clear. Install floating shelves, pegboards, and built-in cabinets. If you need a workshop-turned-office, design a fold-down workbench or a wall-mounted Murphy desk to switch functions easily.
Step-by-step DIY garage to office checklist
- Survey the space: measure, note door/windows, and check for moisture or pests.
- Check local codes and permits—some conversions require planning approval.
- Plan layout: desk, storage, meeting area, and electrical needs.
- Address moisture and insulation first—seal cracks and install vapor barrier.
- Frame interior walls and run wiring/plumbing as needed.
- Install insulation, drywall, and paint (light, warm colors = more light).
- Choose durable flooring and transition strips to the house interior.
- Install lighting, HVAC, and final electrical fixtures.
- Furnish: ergonomic desk/chair, shelving, and cable management.
- Decorate with plants, rugs, and artwork to make the space inviting.
Design inspiration: small garage office layouts
Here are three layout ideas based on garage size and needs:
- Single-car, compact office: Desk against the long wall, overhead cabinets, small meeting chair, and vertical shelving for a neat footprint.
- Two-car, full-time workspace: Separate work zones—primary desk, conference table, and a small kitchenette or coffee station.
- Workshop + office combo: Zoning via half-height partition, durable flooring near tools, and a raised platform for the office area to visually separate the space.
Budget-friendly tips and real-world DIY advice
Want a smart conversion without breaking the bank? Try these real-world tips:
- Refinish and reuse cabinetry or pallets for shelving.
- Shop reclaimed windows and doors for character and savings.
- Use paint and coordinated textiles to unify mismatched elements.
- Rent tools for framing, drywall, and flooring to avoid big purchases.
- Phase the project: start with essential changes (insulation, electric), then add finish details over time.
Permits, codes, and legal considerations
Before you demo anything, check local building codes. You may need permits for electrical, structural changes, or to officially change the use of the space. If you plan to rent the office or use it commercially, make sure it meets egress and insulation standards. When in doubt, consult a local inspector or contractor for a site assessment.
Frequently Asked Questions
Q: Do I need a permit to convert my garage to an office?
A: Often yes. Permitting requirements vary by municipality and depend on electrical work, structural changes, insulation, and occupancy. Contact your local building department to confirm rules before starting.
Q: How much does it cost to convert a garage into a home office?
A: Costs range widely based on size and finishes. A basic insulated, wired, and floored conversion can start at a few thousand dollars if you DIY, while a full professional conversion with HVAC and high-end finishes can be $10,000–$30,000 or more.
Q: Can I keep the garage door when turning the space into an office?
A: Yes. Many homeowners keep the door and insulate it with an insulated garage door or add interior panels. Others replace it with a wall and windows for more light and better insulation. Your choice depends on insulation goals, light needs, and aesthetic preference.
Final thoughts and next steps
Ideas for garage to office conversions range from weekend DIY makeovers to full professional renovations. Start with a solid plan: insulate, upgrade electrical, and choose a layout that suits your daily routines. If you’re eager to tackle the transformation, try a small phase-first approach—convert the essentials, then upgrade finishes over time. Ready to get started? Browse our DIY projects to find the right tools and step guides, or explore home design ideas for additional inspiration. If you’re thinking of expanding beyond the office, check out creative kitchen upgrades for improving workflow and resale value.
Call to action: Have a floor plan or a photo of your garage? Share it with our DIY community or start a project checklist today — then roll up your sleeves and create the productive, comfortable workspace you deserve.



