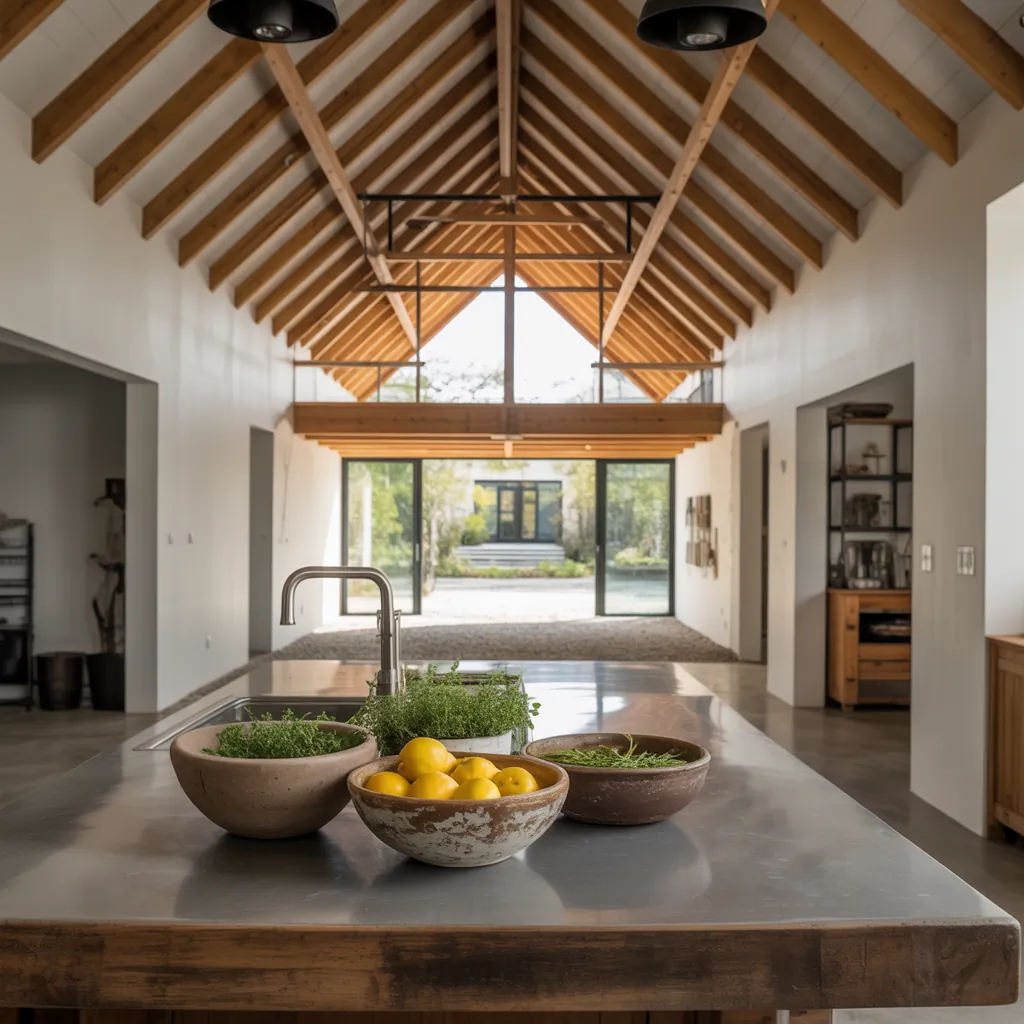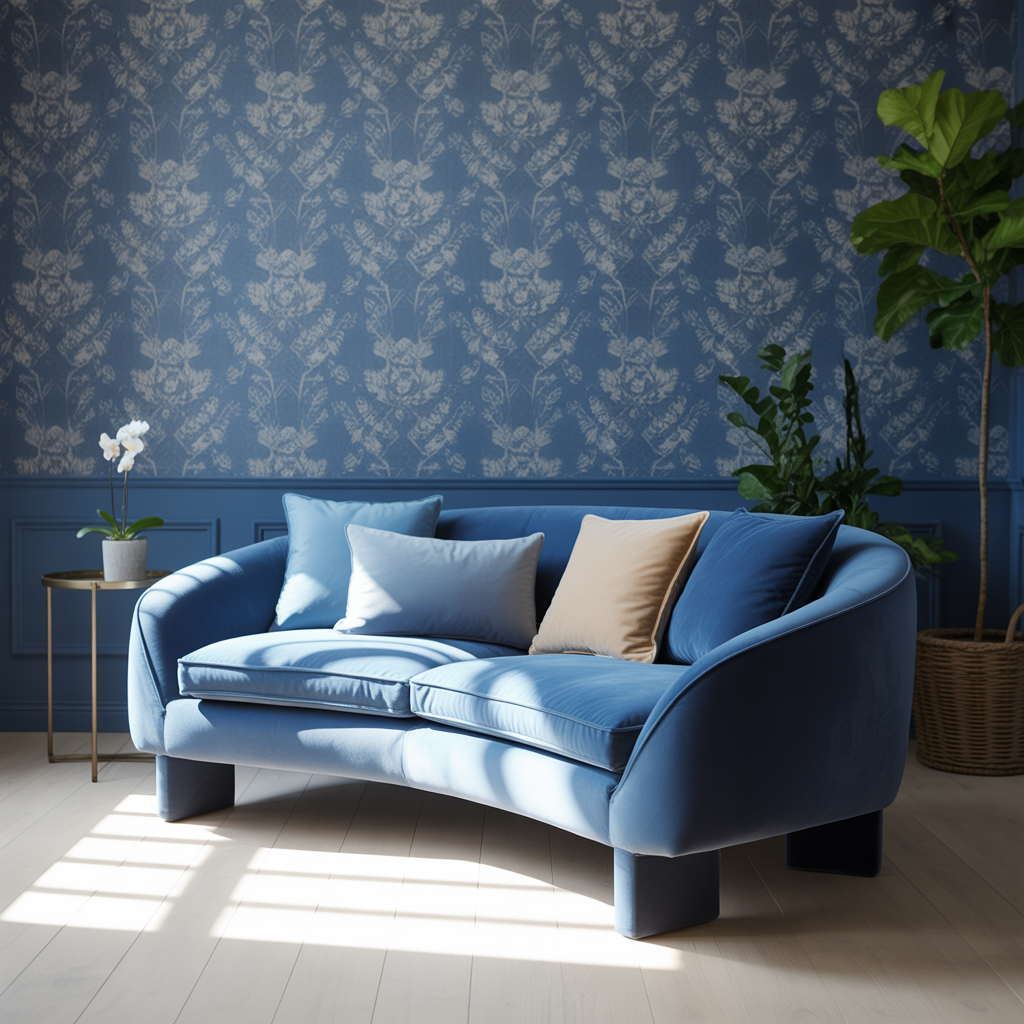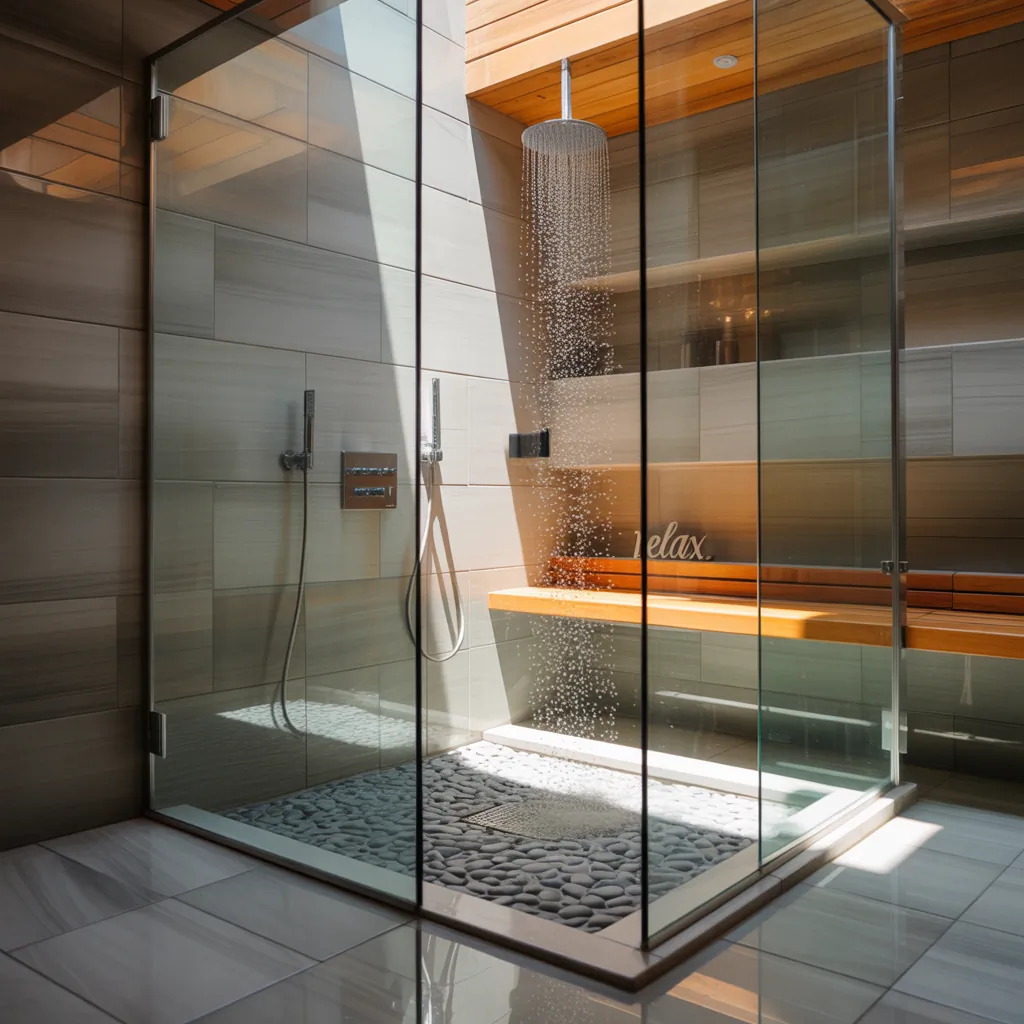Ever stood in a dusty barn and imagined cozy living rooms, a gourmet kitchen, or a sunlit loft above a workshop? If you’ve found yourself asking “what can I do with this space?” you’re not alone. Converting a barn into a livable, stylish home is one of the most satisfying DIY and home improvement projects—especially when you use smart, budget-conscious design choices. In this post you’ll find practical, real-world ideas for barndominium projects that you can tackle yourself or manage with local contractors.
Why Choose a Barndominium? Practical Benefits and Design Freedom
Barndominiums (also called barndos, barn houses, or metal barn homes) offer huge open floor plans, lower construction costs per square foot, and the flexibility to mix rustic and modern design. Whether you’re drawn to metal-framed structures or classic timber, these structures are ideal for custom floor plans—think live/work spaces, workshops with attached living quarters, and oversized garages with apartment-style finishes.
10 Inspiring Ideas for Barndominium Interiors and Exteriors
1. Open-Plan Living with a Lofted Master Suite
Keep the ground floor open for kitchen, dining, and living areas. Add a mezzanine or loft for a private master bedroom. Steps:
- Sketch or choose barndominium floor plans prioritizing sight lines.
- Install a sturdy mezzanine framing with engineered lumber or steel beams.
- Add a railing, stairs, and passive ventilation to keep the loft comfortable.
2. Polished Concrete Floors with Area Rugs
Polished concrete is durable, low-maintenance, and cost-effective. For comfort, pair with heated radiant systems and layered rugs in living areas.
3. Industrial-Chic Kitchen Upgrades
Think farmhouse sinks, butcher-block counters, open shelving, and industrial pendant lighting. For a DIY-friendly kitchen remodel, start by updating cabinetry fronts and hardware, then tackle countertops or a tile backsplash as a second phase. See related kitchen inspiration on our kitchen upgrades page.
4. Sliding Barn Doors and Reclaimed Wood Accents
Sliding barn doors are both functional and thematic. Use reclaimed wood for accent walls, beams, or headboards to add warmth without breaking the bank.
5. Built-In Workshop and Garage Integration
One of the best features of a barndo is an attached workspace. Plan a utility corridor between living and work zones, include ample electrical circuits, and install durable finishes like epoxy floors and pegboard walls.
6. Efficient Insulation and Climate Control
Insulation is crucial to convert a metal or timber barn into a comfortable home. Options include:
- Closed-cell spray foam for air sealing and high R-value.
- Fiberglass batts with a proper vapor barrier for budget builds.
- Interior framing with insulation and drywall to create thermal breaks.
7. Energy-Efficient Windows and Skylights
Strategic window placement gives you daylight deep into the open plan. Skylights above the loft or living areas add brightness and ventilation—consider solar tubes for narrow roof spaces.
8. Rustic-Modern Lighting and Fixtures
Mix metal finishes and Edison bulbs for industrial charm, but balance with modern pendants and recessed cans for task lighting in kitchens and bathrooms.
9. Landscape and Outdoor Living
Create covered porches, pergolas, and gravel drives to enhance the barn aesthetic. Outdoor kitchens and fire pits extend usable space into warmer months.
10. Flex Rooms and Future-Proofing
Design rooms to be flexible: guest suites can become home offices, and open bays can be partitioned later. Run stubbed plumbing and extra electrical to make future conversions easier.
Step-by-Step DIY Renovation Plan
If you’re tackling a barndominium project yourself, follow this practical timeline:
- Assess & Plan: Document existing structure, utilities, and local building codes. Decide whether you need engineering for structural changes.
- Permitting: Apply for any required permits before starting structural work. This can save time and avoid costly rework.
- Shell & Envelope: Install insulation, windows, doors, and roof upgrades first to make the building weather-tight.
- Systems: Rough-in plumbing, electrical, and HVAC. Consider mini-split heat pumps for zoned efficiency.
- Interior Finishes: Frame walls, install drywall or wood panels, then finish floors, cabinets, and fixtures.
- Final Touches: Paint, lighting, built-ins, and landscaping. Add decor accents to solidify your chosen style.
Budgeting Tips and Real-World Advice
- Get at least three quotes for major trades and ask for itemized bids.
- Prioritize structural and energy-efficiency investments (insulation, windows) for long-term savings.
- Reuse materials where safe—reclaimed wood beams, hardware, and vintage fixtures add character at a fraction of new costs.
- Keep a 10–15% contingency for unexpected issues like rot, electrical upgrades, or foundation repairs.
- Document your progress with photos and receipts—this helps with resale and warranty claims.
DIY Tips for First-Time Barndominium Renovators
- Learn basic framing, drywall, and electrical code requirements before attempting HVAC or gas appliance installations.
- Use modular cabinetry and pre-fab stairs to save time and ensure safety.
- Rent specialized tools (concrete grinder, nail guns, scaffolding) rather than buying for one-off tasks.
- Start small: convert one bay for living space while leaving the rest as workshop or storage.
Frequently Asked Questions
How much does it cost per square foot to build or convert a barndominium?
Costs vary widely by region and finish level. Basic shell-to-habitable conversions can be affordable—often lower than stick-built homes—ranging from budget builds around $80–$120 per sq ft to high-end finishes at $150–$250+ per sq ft. Always get local estimates and factor land, utilities, and permits.
Do I need special permits to convert a barn into a home?
Yes—most municipalities require permits for structural changes, electrical, plumbing, and HVAC. Zoning laws may also affect whether a barn can be used as a residence. Check with your local building department before starting.
Can I DIY most of a barndominium renovation?
Many homeowners handle framing, insulation, flooring, and finish work themselves. However, licensed professionals should perform complex tasks like electrical service upgrades, gas lines, and major structural modifications. Use contractor help for inspections and code compliance when needed.
Design Inspiration and Where to Start
Pull inspiration from rustic-modern barndominium photos: pair metal roofing and barn siding with warm interiors, leather seating, and matte-black fixtures. Create mood boards and sample rooms to lock in materials before ordering. If you want hands-on smaller projects first, check our DIY projects page for doable ideas that build your skills and confidence.
Conclusion: Start Your Barndominium Project Today
Turning a barn into a beautiful, functional home is a rewarding mix of design, construction, and personal expression. From open-plan layouts and lofted bedrooms to energy-efficient upgrades and industrial kitchens, these ideas for barndominium will help you craft a space that’s uniquely yours. Ready to dive in? Plan your first steps, gather quotes, and try one small project to build momentum—then scale up. For more styling tips, explore our home design ideas and use this guide to make progress with confidence.
Call to action: Share your barndominium plans or questions in the comments below, or subscribe for step-by-step project guides and seasonal renovation checklists to help you complete your build faster.



