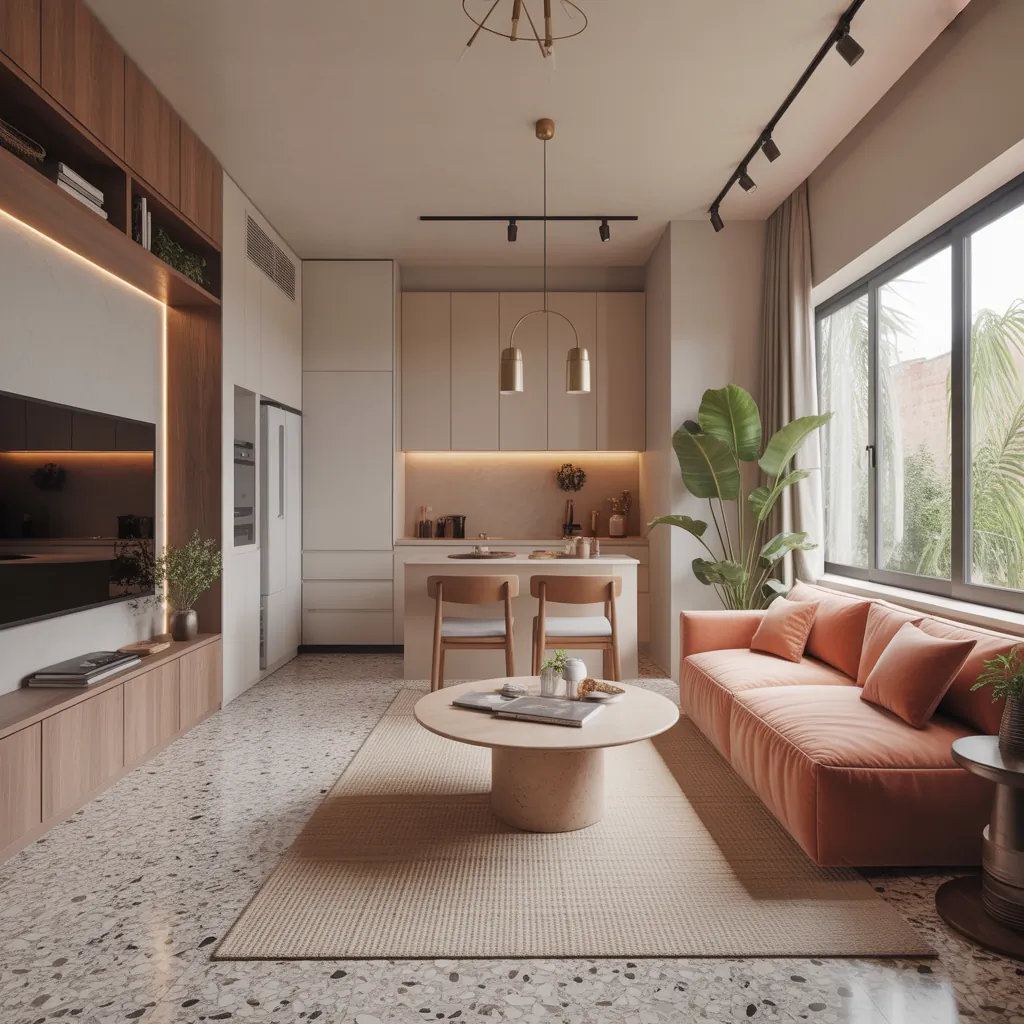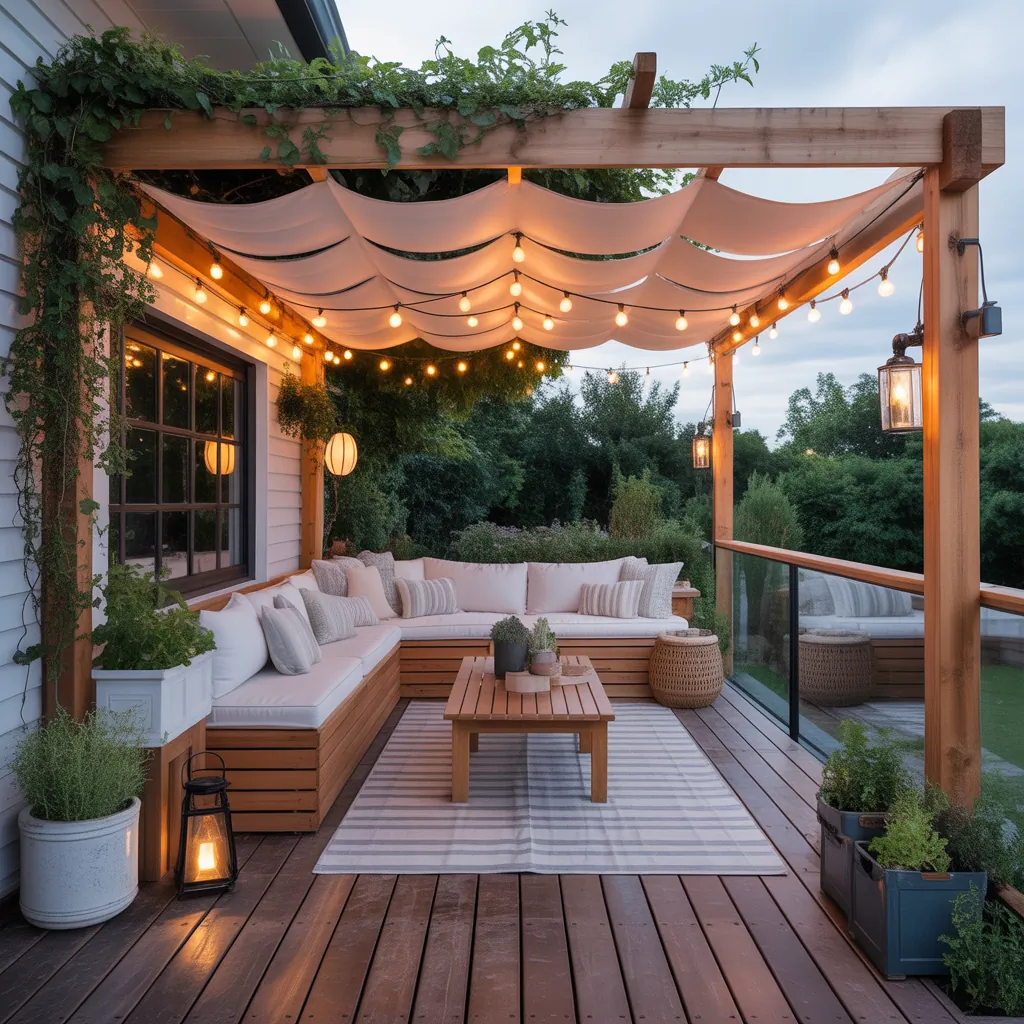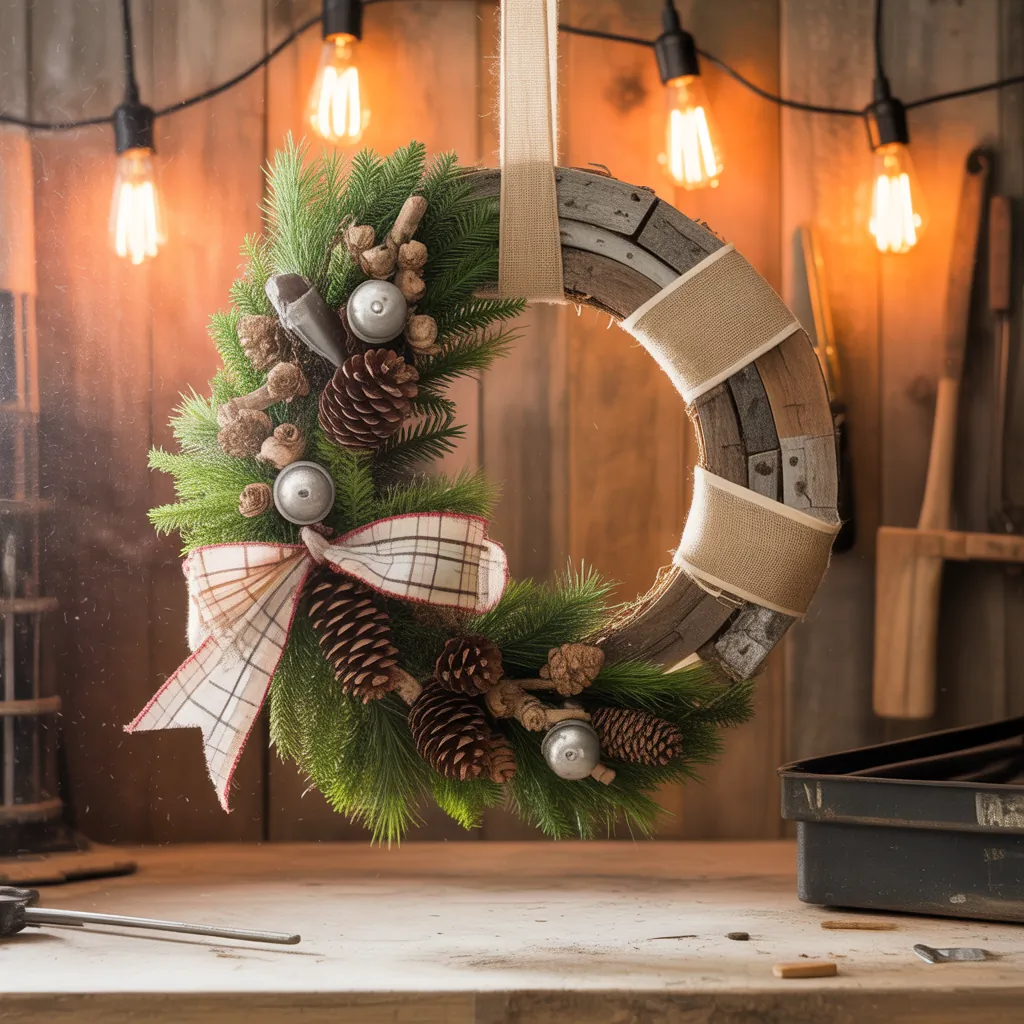Have you ever stood in your 3BHK apartment, paint swatches in one hand and a tape measure in the other, wondering how to turn awkward corners and wasted corridors into beautiful, functional spaces? Whether you’re tackling a weekend DIY upgrade or planning a full interior makeover, small choices—lighting, layout, and storage—make the biggest impact. This guide gives practical, budget-friendly ideas for 3BHK interior design that you can start implementing today.
Why thoughtful 3BHK interior planning matters
A 3BHK gives you flexibility: a master suite, two bedrooms, living room, dining and kitchen. But without a plan you can end up with cluttered rooms, poor circulation and wasted square footage. Good interior design for a 3BHK balances form and function—creating zones, improving storage, and layering lighting—so the apartment feels bigger, brighter and tailored to how your family lives.
Ideas for 3BHK interior: Practical layouts and style picks
Below are layout concepts and decor strategies that work for many three-bedroom homes—whether you have 900 sq.ft or 1400 sq.ft. Use these as starting points and adapt them to your floor plan.
1. Open-plan living with defined zones
- Place a low-back sofa to separate the living area from the dining space without blocking sightlines.
- Use rugs and pendant lights to define the dining zone under an island or table.
- Add a narrow console behind the sofa for extra surface space and storage.
2. Multi-purpose guest room / home office
Convert one bedroom into a flexible space with a fold-down desk, a wall bed or a comfy daybed that doubles as a sofa. Choose modular furniture and floating shelves to keep floor space open.
3. Master bedroom retreat with smart storage
- Install built-in wardrobes with drawers and vertical shoe storage.
- Use under-bed boxes or a lift-bed mechanism for seasonal items.
- Mount bedside reading lights to free up table space.
Design elements that transform a 3BHK
Color, texture and scale
Light, neutral paint on walls opens rooms; introduce texture with fabrics, cushions and rugs. Use one or two darker accent colors—on a feature wall or a headboard—to add depth without overwhelming the apartment.
Lighting plan
Layer lighting for functionality and mood: ambient (ceiling fixtures), task (under-cabinet and reading lights), and accent (spotlights on art or shelves). Swap old fixtures for energy-efficient LEDs to reduce bills.
Flooring and continuity
Using the same flooring across common areas (living, dining, kitchen) creates visual continuity and makes the apartment feel larger. For bedrooms, add warm rugs to define cozy zones.
DIY tips and step-by-step improvement ideas
Here are hands-on projects you can tackle over a weekend or two—no professional needed for most.
DIY project: Create a feature wall (weekend project)
- Choose the wall—the one behind the TV or bed works well. Measure height and width.
- Decide on the finish: paint, wallpaper, reclaimed wood panels or peel-and-stick tiles.
- Prep the wall: clean, fill holes and sand lightly.
- Apply your chosen finish carefully; for wallpaper, use a smoothing tool to avoid bubbles.
- Add floating shelves or artwork to complete the look.
DIY project: Build a modular storage unit
Stackable cubes and open shelves are inexpensive and customizable. Buy pre-cut plywood or MDF panels, assemble with brackets, and finish with paint or veneer to match your decor.
Kitchen refresh on a budget
If a full remodel isn’t possible, try these low-cost improvements: repaint cabinets, replace handles with modern hardware, add under-cabinet LED strips, and install a peel-and-stick backsplash. For more extensive cooking space tips, check out our kitchen upgrades page.
Space-saving and organization strategies
- Use vertical space—tall cabinets, wall hooks and ceiling-mounted racks for bicycles or seasonal gear.
- Choose furniture with built-in storage: ottomans, beds with drawers and benches with lids.
- Declutter regularly; keep a donation box and schedule monthly edits.
Styling inspiration by room
Living room
Layer textures, pick a striking focal point (art, console or fireplace), and ensure seating faces the main light source. A neutral sofa with colorful cushions is an easy update.
Bedrooms
Keep bedside essentials within reach, invest in blackout curtains for better sleep, and use accent lighting to create a cozy atmosphere.
Balcony or utility space
Turn a small balcony into a green nook with vertical planters and foldable seating. Use stackable laundry units or wall-mounted drying rods to maximize utility space.
Budget guide and timeline
Minor upgrades (paint, lighting, hardware): 1–2 weekends, low cost. Mid-level upgrades (wardrobes, flooring, kitchen refresh): 2–4 weeks, moderate budget. Full renovation (layout changes, plumbing/electrical): 6–12 weeks, higher budget. Always get multiple quotes for major work and permit requirements for structural changes.
Frequently Asked Questions
A: Use a consistent color palette, increase natural light with mirrors and sheer curtains, select low-profile furniture, and maintain clear pathways. Open shelving and glass elements also reduce visual clutter.
A: Budgets vary widely by location and scope. For a basic refresh expect to spend on paint, lighting and small furniture. Mid-range renovations (kitchen upgrades, new flooring) will cost more. Start with a prioritized list and get quotes to set a realistic number.
A: You can build or install many modular systems yourself if you have basic carpentry skills. For plumbing, gas lines or electrical rework, hire licensed professionals to ensure safety and compliance.
Real-world advice before you start
- Measure twice: draw a simple floor plan with furniture dimensions before buying anything.
- Start with lighting and storage—these give the most utility for the least cost.
- Test paint colors on large poster boards and view them at different times of day.
- Prioritize projects that will improve daily life (kitchen, master bedroom) over purely cosmetic changes.
Ready to turn your 3BHK into a thoughtfully designed home that fits your lifestyle? Start small with a weekend project, try one of the storage ideas above, and gradually layer in bolder design moves. For more hands-on inspiration and step-by-step tutorials, explore our DIY projects and home design ideas pages. Share your before-and-after photos and tell us which idea you’ll try first!
Conclusion
Ideas for 3BHK interior don’t have to be overwhelming—mix smart layouts, layered lighting, and DIY upgrades to create a home that’s both beautiful and functional. Start with a plan, pick one room to transform this weekend, and build momentum. Need project ideas or a checklist to get started? Dive into our DIY resources and kitchen inspiration to begin your renovation journey today.



