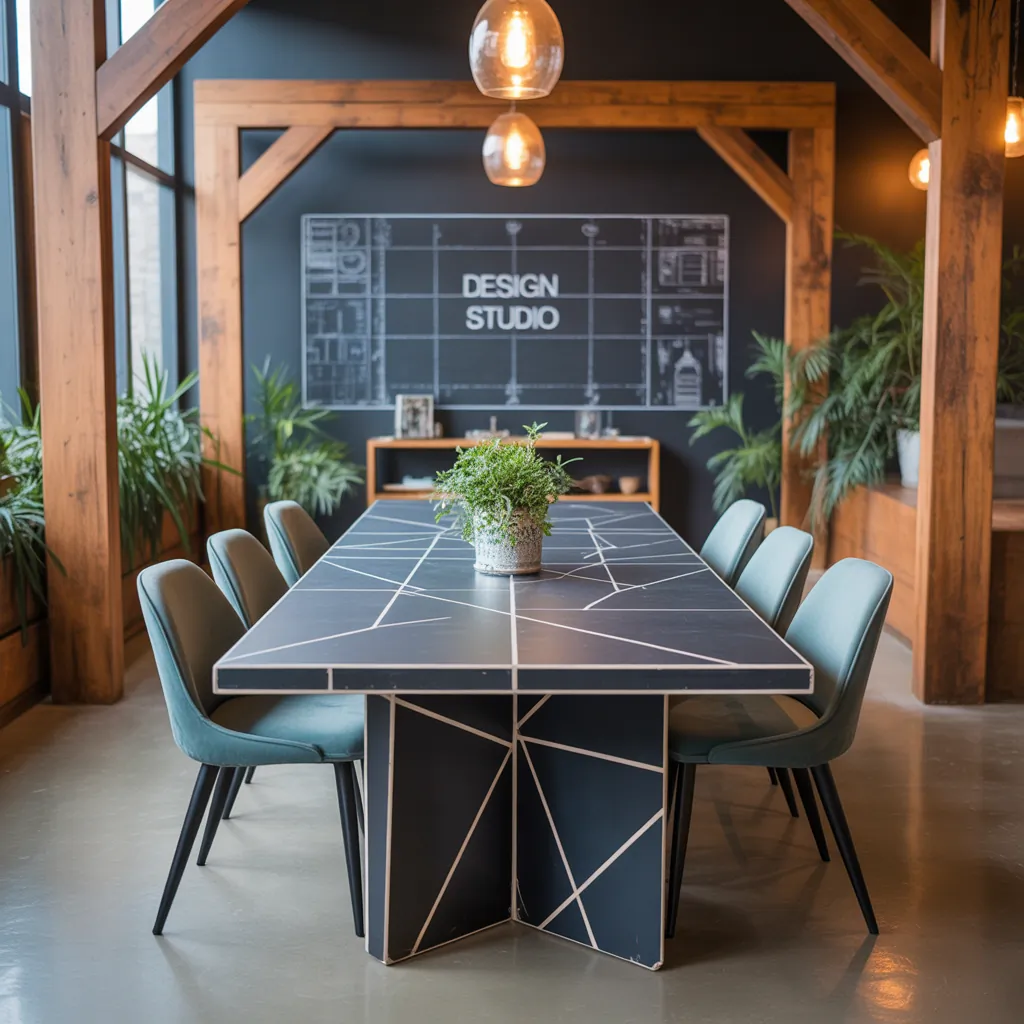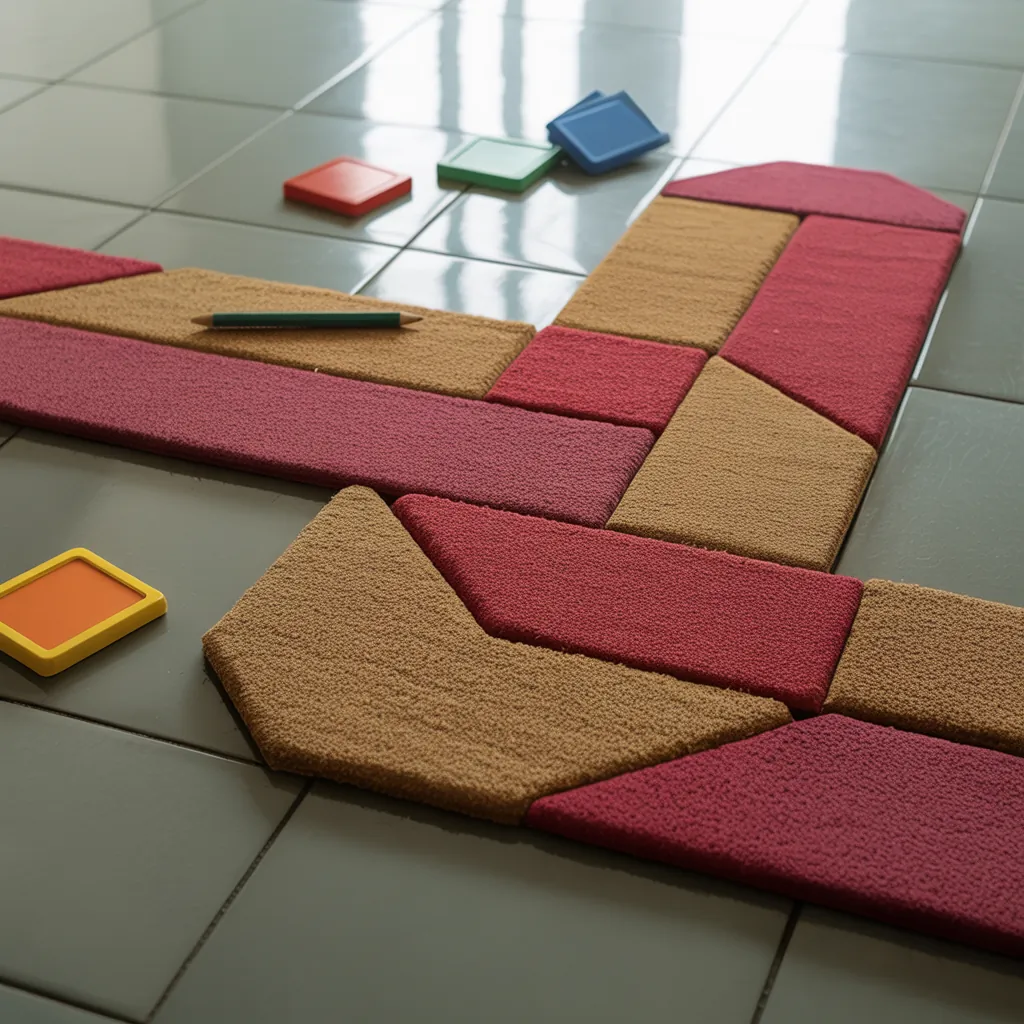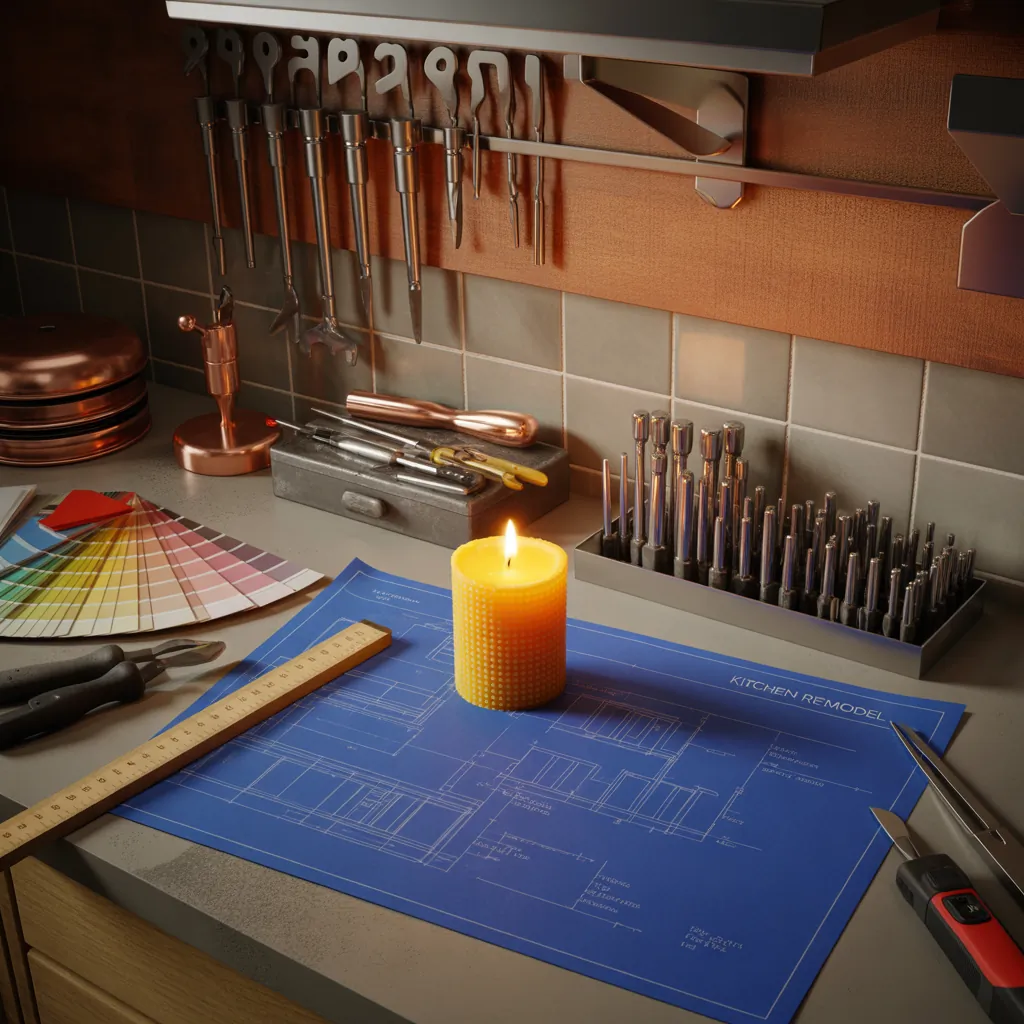Have you ever walked into your home and felt the awkward squeeze between your front door and your dining table? Whether you live in a city apartment or a cozy bungalow, designing an entryway that flows into a dining room can feel like a puzzle. In this post I’ll walk you through practical, stylish, and budget-friendly ideas entryway dining room homeowners actually use — with DIY tips, step-by-step projects, and real-world design tricks you can apply this weekend.
Why merge your foyer and dining area?
Combining an entryway and dining room is a smart move for small homes and open-plan layouts. It maximizes square footage, creates a warm first impression, and lets you create multifunctional zones that are both beautiful and practical. Think of this as creating a foyer-dining hybrid where storage, seating, and style work together.
Top ideas entryway dining room to maximize space and function
1. Use multifunctional furniture
- Console-to-table: Install a narrow console that expands into a dining table with pull-out leaves or a drop-leaf conversion.
- Storage bench: A bench with lift-up storage or cubbies can serve as seating and hide shoes, placemats, or pet supplies.
- Wall-mounted fold-down table: Perfect for very narrow entryways—fold away when not used to keep pathways clear.
DIY tip — Build a simple drop-leaf console
- Materials: 1x wood plank (for top), piano hinge, two folding brackets, wood screws, paint/stain.
- Step 1: Cut the plank to the width of your console and sand edges.
- Step 2: Attach piano hinge to secure the drop leaf to a fixed shelf or base.
- Step 3: Mount folding brackets beneath for support when leaf is raised.
- Step 4: Paint or stain to match your décor and add small felt pads to protect the floor.
Layout and flow: plan before you build
Good design begins with measurement. Take these steps before picking furniture or painting:
- Measure the entry clearance — you need at least 36 inches of walkway between furniture and open doors.
- Sketch a floor plan or use a free room planner app to try layouts. Indicate door swings, windows, and any heating vents.
- Decide the focal point: a mirror, pendant light, or artwork can visually anchor both spaces.
Design inspiration for styles that work
- Scandinavian: Light woods, slim furniture, neutral palette — keeps small entryway dining rooms feeling open.
- Industrial: Metal-framed console that doubles as dining table, warm pendant light, and textured rug.
- Traditional: Wainscoting, a small round table, and a decorative mirror for a welcoming classic look.
Lighting, color, and texture: small changes, big impact
Lighting and finishes make your entryway-dining combo feel intentional.
- Hang a statement pendant in the dining area and add a flush mount or sconce in the entry for layered lighting.
- Use a runner rug that follows the traffic flow — it visually separates the zones while protecting floors.
- Paint an accent wall in the entry or add wallpaper behind a bench to create a distinct foyer vibe without closing off the dining space.
Real-world advice: floor protection and maintenance
Entryways see the most wear. Place a durable, washable rug at the door and use felt pads on chair legs. If your dining chairs roll into the entry space, consider a vinyl runner under the dining set or low-profile chair mats.
Small-space projects you can DIY this weekend
Project A: Floating shelf + hooks combo
Install a floating shelf with hooks below for keys, bags, and scarves. Use the top shelf for plants or small bowls for mail that doubles as dining décor when guests arrive.
Project B: Paint the floorboard or add peel-and-stick tile
Refresh the entry with a painted floorboard border or removable floor tiles. These are budget-friendly ways to define the entry and protect surfaces near the dining area.
Project C: Mirror and lighting upgrade
A large mirror instantly expands perceived space and reflects dining light. Pair it with a small wall sconce or motion-sensor light for hands-free illumination when you enter with dishes or groceries.
Storage solutions that keep clutter out of sight
- Use vertical storage: tall slim cabinets or floating cubbies reduce footprint while adding function.
- Incorporate baskets under benches for seasonal items and placemats.
- Consider a slim coat closet or freestanding coat rack near the door to keep jackets off chairs.
Budget breakdown and timeline
Most entryway dining room updates can be done on a weekend and for under $300 if you DIY. Estimated costs:
- Paint and hardware: $50–$150
- Simple console-to-table conversion: $75–$200
- Rug and lighting upgrade: $100–$400 (depending on quality)
Time: small upgrades (painting, shelf installation) = 4–8 hours. Furniture builds or electrical work may need 1–2 weekends or professional help.
Frequently Asked Questions
Yes. Choose space-saving pieces like drop-leaf tables, wall-mounted fold-down tables, or a small round table. Use benches instead of chairs to tuck seating under the table. Prioritize multifunctional storage to avoid clutter.
Use visual separators: an area rug that defines the dining zone, a different paint color or wallpaper in the entry, a console or low shelving as a subtle divider, or overhead lighting differences (pendant vs. flush mount).
Hang a large mirror across from a window to reflect light, keep furniture legs visible by using slim designs, use a consistent color palette with light neutrals, and avoid overcrowding with oversized decor.
Conclusion — Try one idea entryway dining room this weekend
Transforming your foyer into a functional dining entryway is both creative and practical. Start small: add a mirror, install a floating shelf with hooks, or convert a console into a drop-leaf table. These ideas entryway dining room projects help you make the most of limited space while keeping style and utility top of mind. Ready to get started? Check out our DIY projects and more home design inspiration to plan your next upgrade — or browse kitchen upgrades for complementary ideas that tie both spaces together.
If you try a project, share your before-and-after notes and photos—DIY transformations are the best inspiration for other homeowners. Happy building!



