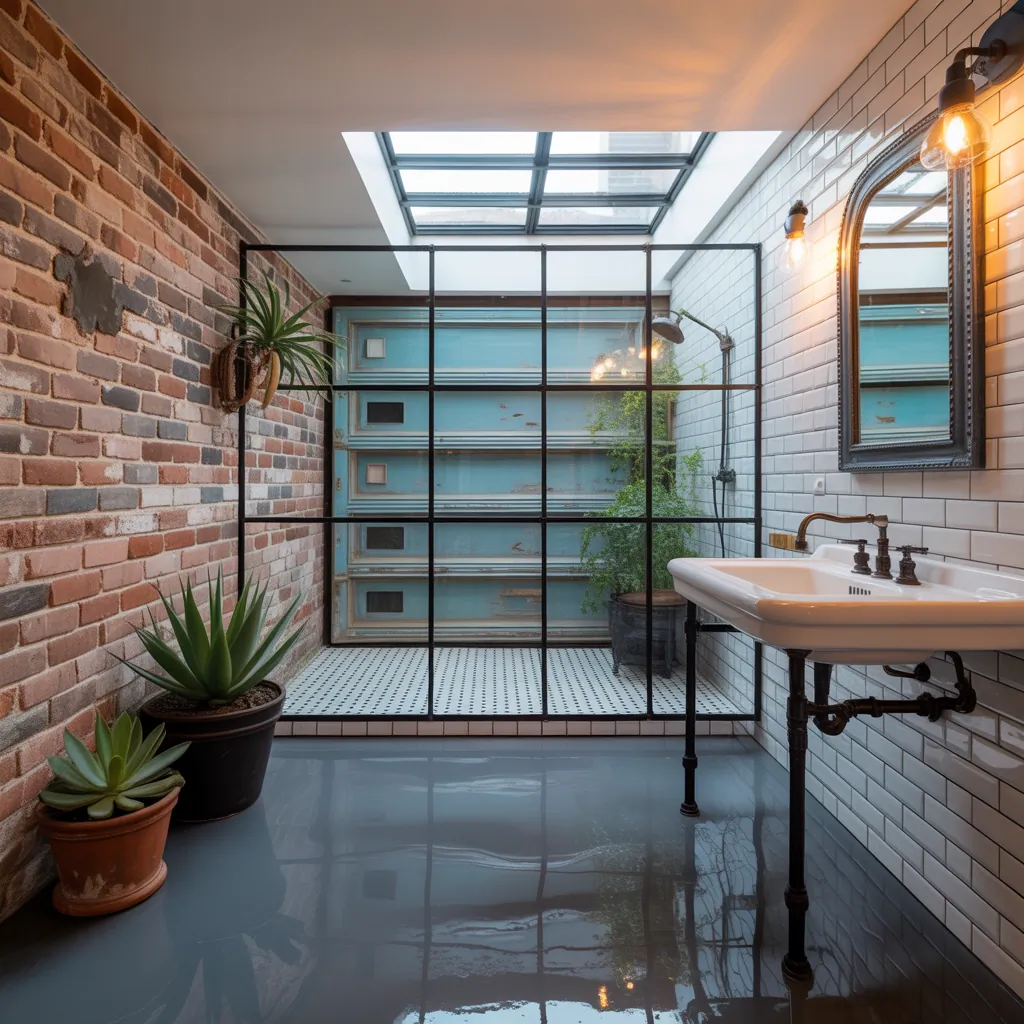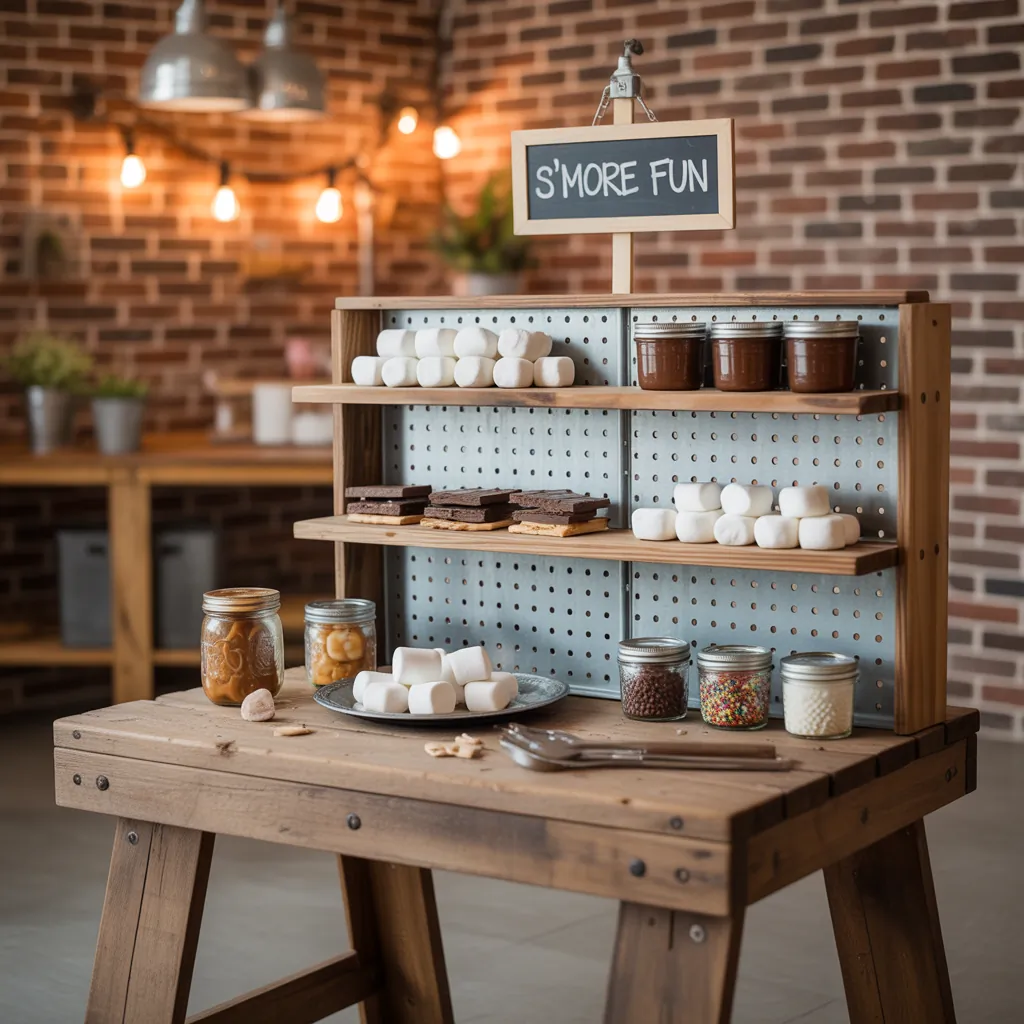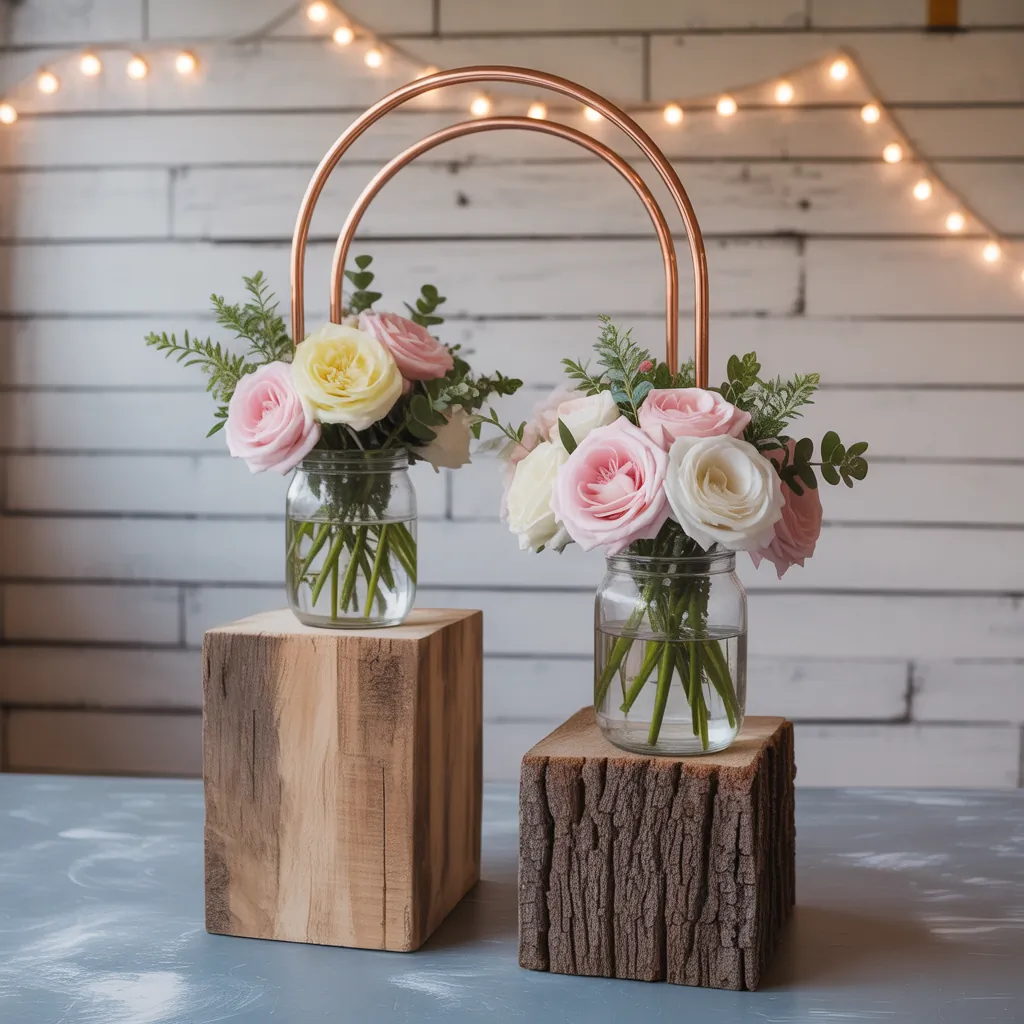Ever stared at your underused garage, dreaming it could be more than storage for holiday boxes and a dead lawn mower? If you’re juggling a growing family, planning a guest suite, or just want to add value to your home, converting part of the garage into a bathroom can be one of the smartest home improvements you take on. In this post I’ll share practical, budget-friendly and creative garage bathroom remodel ideas that DIYers and homeowners can use to plan a successful garage-to-bath conversion.
Why Convert Your Garage into a Bathroom?
Adding a bathroom in the garage is a high-impact remodel: it increases usable living space, improves resale value, and can solve household logistical headaches (no more morning lineups for the only full bath!). Whether you want a full bath, a half bath, or a compact powder room, a garage conversion gives you flexibility that few other projects offer.
Planning Your Garage Bathroom Remodel
Check Codes, Permits, and Drainage
First things first: local building codes, permits, and sewer connections. Most jurisdictions require permits for plumbing and electrical. Verify the location of the main sewer line and determine whether a gravity drain works or if you’ll need an upflush pump or macerator system. Early planning prevents costly rework.
Decide the Layout
Think about function: is this a guest bathroom, an accessible bath, or a laundry-bath combo? Common layouts for garage bathrooms include:
- Compact powder room: toilet and small sink for quick upgrades.
- 3/4 bathroom: shower, toilet, and vanity — ideal for guest suites.
- Full bathroom: shower/tub combo for family bathrooms or rental space.
Step-by-Step Garage to Bathroom Conversion Checklist
- Demolition & Clean-up — Remove any unnecessary fixtures, insulation, and clean up oil stains. Address any chemical contamination before proceeding.
- Framing & Insulation — Frame interior walls, add sound and thermal insulation; garage walls often need upgraded insulation to meet habitable space codes.
- Plumbing Rough-In — Lay out drain lines, install venting and water supply lines. Consider a professional plumber for sewer tie-ins and slope requirements.
- Electrical — Add GFCI outlets, lighting, ventilation fan, and heater if needed. Electrical work often requires a permit and inspection.
- Install Subfloor & Moisture Barrier — If the garage slab is uneven or cold, consider a raised subfloor or moisture-resistant underlayment before tiling or installing vinyl flooring.
- Wall Finishes — Use cement board around showers and moisture-resistant drywall elsewhere.
- Tile & Flooring — Porcelain tile or luxury vinyl plank are durable, waterproof options for bathroom floors.
- Fixtures & Trim — Install shower, toilet, vanity, mirrors, towel bars, and finish trim work.
- Final Inspections — Schedule local inspections for plumbing and electrical to secure a certificate of occupancy if required.
Design Inspiration & Styles
Here are easy-to-execute design directions tailored to garage spaces:
- Modern Minimalist: Floating vanity, frameless shower, large-format tiles, and a neutral palette make small spaces feel larger.
- Rustic Farmhouse: Shiplap accents, matte black fixtures, a freestanding tub if space allows, and warm wood tones.
- Industrial Chic: Exposed metal accents, concrete-look tile, and matte finishes to echo the garage origin.
- Spa-Like Retreat: Rain showerhead, soft LED lighting, heated towel rail, and natural stone or pebble shower floor for a luxe touch.
Budget-Friendly Garage Bathroom Remodel Ideas
Want a great-looking remodel without breaking the bank? Try these cost-saving strategies:
- Keep the layout close to existing plumbing to reduce pipe runs and labor costs.
- Refinish instead of replace where possible — paint old cabinets and refinish floors.
- Choose prefabricated shower kits and vanity units — they’re faster to install and less expensive than custom work.
- Do some of the work yourself: demolition, painting, tiling (small areas), and trim work are DIY-friendly tasks.
Practical DIY Tips for a Successful Garage Bathroom Conversion
Tool & Material Checklist
Have these on hand: level, drill, circular saw, wet tile saw (if tiling), pipe wrenches, PVC primer/solvent, cement board, waterproofing membrane, exhaust fan, and GFCI outlets.
When to Call a Pro
Hire licensed plumbers and electricians for rough-in and final connections. If your sewer connection needs cutting into the main line or a sump pump system, bring in professionals. Permits and inspections often require licensed contractors.
Small Garage Bathroom Ideas That Maximize Space
Small footprint? Use space-saving fixtures like wall-hung toilets and corner showers. Pocket doors or sliding barn doors save swing space. Recessed medicine cabinets and shallow shelving provide storage without bulk.
Garage Bathroom Remodel Ideas: Final Thoughts
Converting a garage into a bathroom is one of the best ways to add functional living space and boost your home’s value. With the right planning, the right materials, and a mix of DIY and professional help, you can create a stylish and durable bathroom that fits your lifestyle. Start by checking local codes, sketching a layout, and prioritizing plumbing placement for the biggest savings.
Ready to get started? Explore more DIY projects for hands-on tips or check out related ideas in home design ideas and kitchen upgrades to keep your whole house feeling fresh.
Frequently Asked Questions
1. How much does a garage bathroom conversion typically cost?
Costs vary widely depending on scope, local labor rates, and whether you need sewer upgrades. Expect a basic powder room to start at a few thousand dollars and a full bathroom to range significantly higher. Keeping the layout near existing plumbing and choosing prefab fixtures lowers costs.
2. Can I add a bathroom to a detached garage?
Yes, but detached garages may require a separate septic or sewer connection and possibly more extensive insulation and heating work. Site access and local zoning rules also affect feasibility. Consult your local building department before planning.
3. What flooring is best for a garage bathroom?
Choose waterproof, slip-resistant flooring. Porcelain tile, luxury vinyl plank, and sealed concrete are excellent choices. If the garage slab is cold, consider an insulated subfloor or underfloor heating for comfort.
Conclusion — Take the Next Step
If you’ve been asking yourself how to make better use of your garage, these garage bathroom remodel ideas provide a clear roadmap from concept to completion. Start small, prioritize plumbing, and mix DIY work with licensed professionals where needed. Share your plans or ask questions in the comments — I’d love to help you turn an underused garage into a beautiful, functional bathroom.
Ready to transform your space? Grab your measurements, sketch a layout, and begin your garage bathroom project today.



