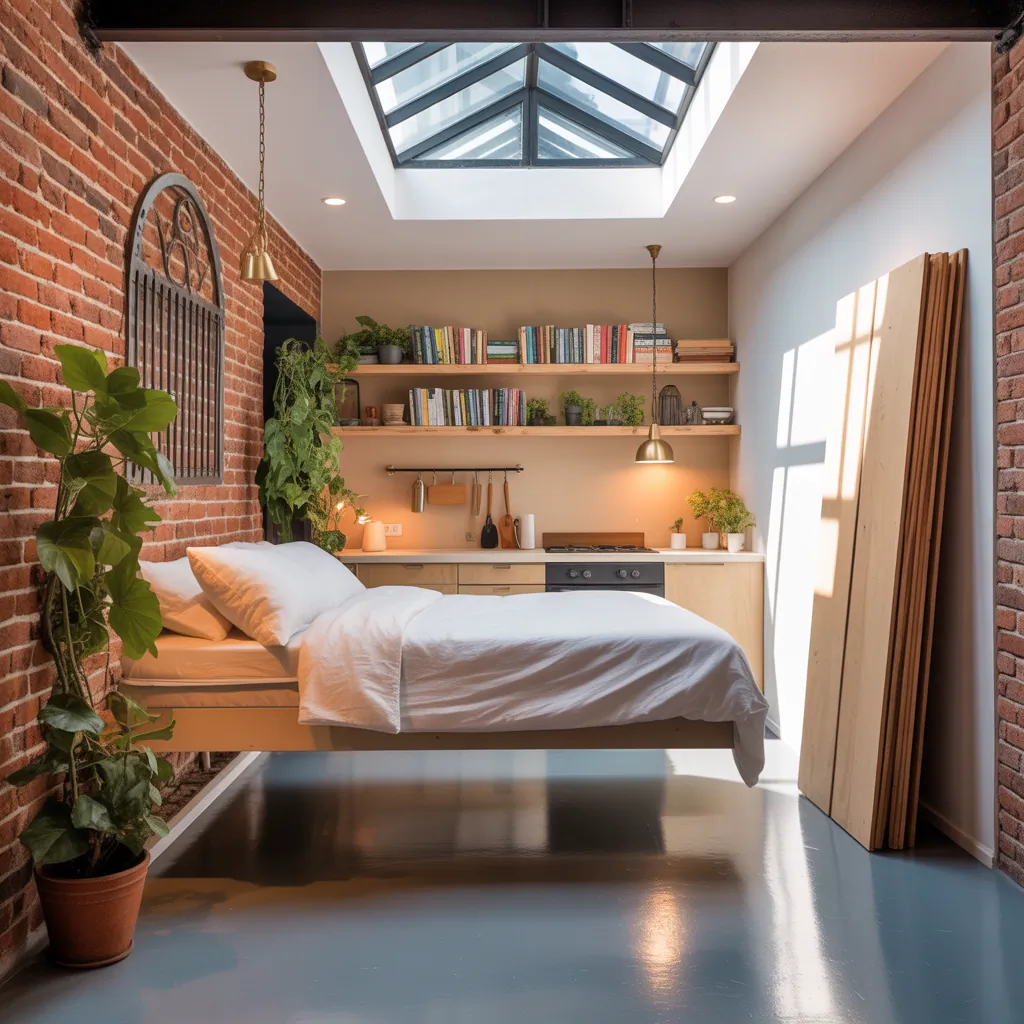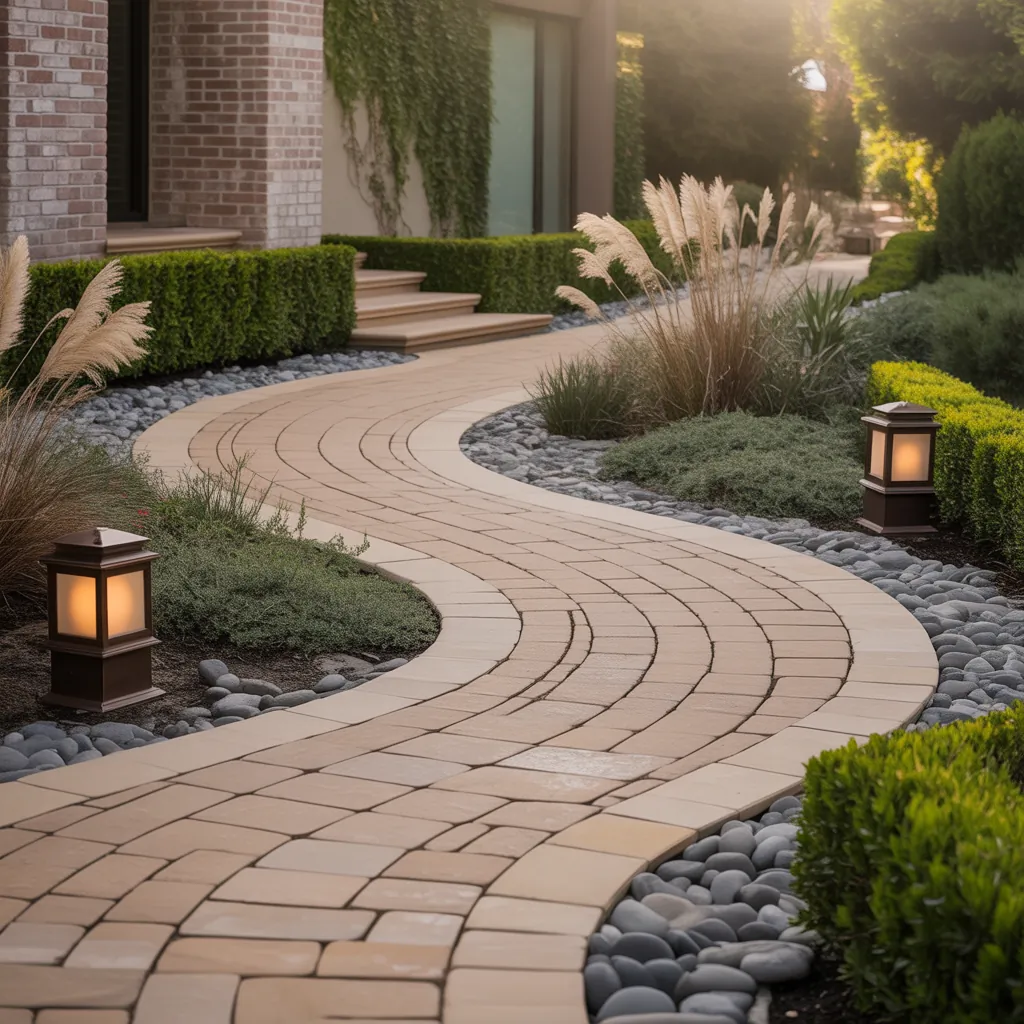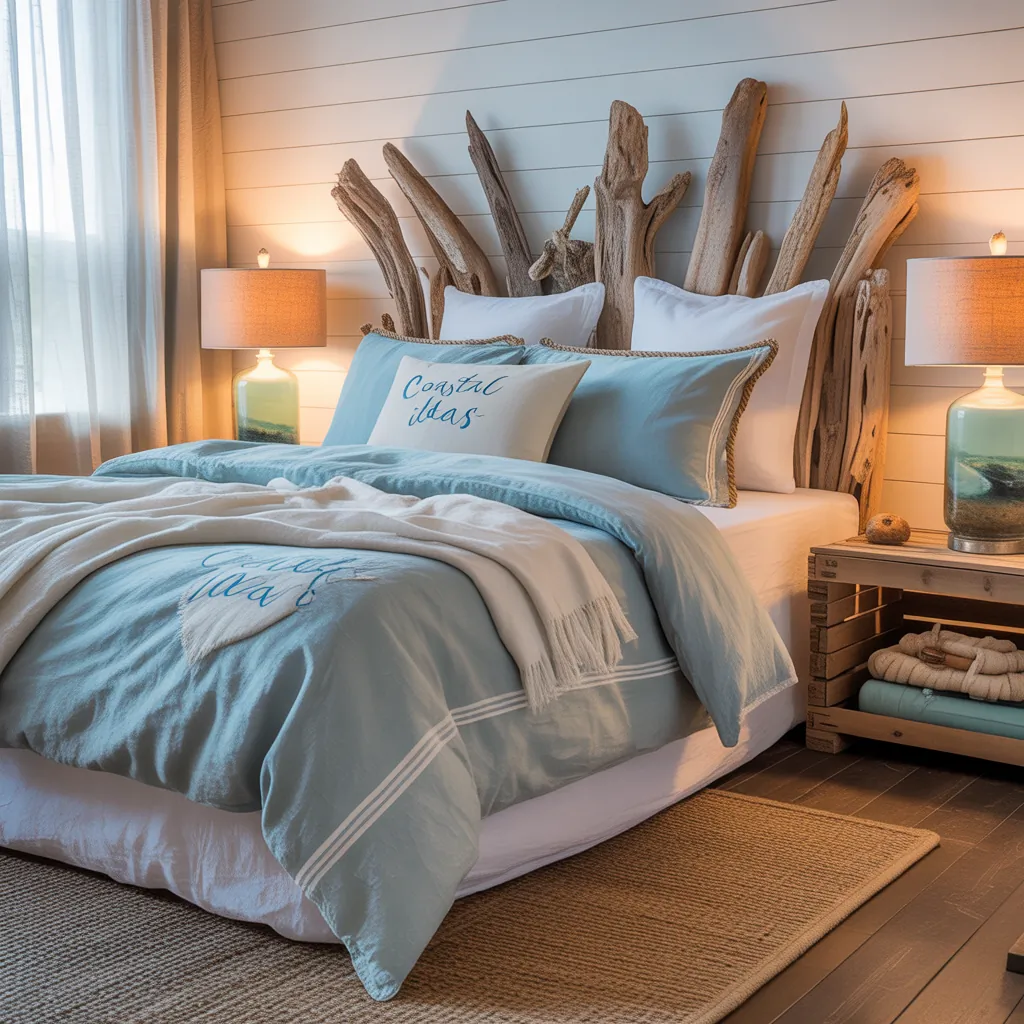Ever stood in your cluttered garage surrounded by boxes and old lawn equipment and wondered, “Could this be a rental unit, home office, or a private guest suite?” Converting that underused space into a beautiful garage apartment interior is one of the smartest home improvement moves you can make — whether you want extra income, a private retreat, or room for a growing family.
Why Convert a Garage into an Apartment?
Garage conversions are rising in popularity because they maximize existing square footage and often cost less than adding an entirely new addition. A well-designed garage apartment interior can deliver rental income, multigenerational living, or a bright, functional studio for creative work. Plus, a smart conversion increases home value and gives you flexible living options.
Garage Apartment Interior: Planning & Design
Good planning avoids costly rework. Start with a clear plan that includes layout, utilities, and style. Consider the following design and regulatory steps:
- Check local zoning and ADU (accessory dwelling unit) rules — permits are usually required.
- Decide on layout: studio, one-bedroom, or micro-apartment with kitchenette.
- Estimate budget realistically — include structural changes, insulation, electrical, plumbing, and finishes.
- Sketch a floor plan that maximizes natural light and storage.
Long-tail design ideas
For small garage apartment interior design, prioritize multifunctional furniture, vertical storage, and an open-plan living/kitchen area. Use light paint colors and mirrors to visually expand the space. Consider a sliding barn door or pocket door to save space where a swinging door would interfere.
Step-by-Step DIY Improvements
Below is a practical sequence you can follow, with DIY-friendly steps and notes on when to call a pro.
- Clean and Inspect: Clear the garage, check foundation, roofline, and existing walls for damage. Look for water intrusion and pests.
- Plan Utilities: Map where plumbing, electrical, and HVAC will go. Electrical and gas work should be handled by licensed professionals for safety and permit compliance.
- Frame & Insulate: Add a stud wall if needed and insulate walls, ceiling, and garage door (or replace door with insulated wall/windows). R-13 to R-19 wall insulation and R-30 ceiling insulation are common targets depending on climate.
- Install Windows & Doors: Add egress windows for light and safety. Replace the garage door with framed walls and windows if converting the front of the garage.
- Rough-In Plumbing & Electrical: Run water lines and drains for a bathroom/kitchen, and add circuits for appliances. Hire a pro for hookups and inspections.
- Drywall & Finish Walls: Hang drywall, tape, mud, sand, and prime. Consider moisture-resistant drywall in bathrooms.
- Flooring: Level the concrete if necessary, then install durable, warm flooring: vinyl plank, engineered hardwood, or tile are popular choices.
- HVAC: Add ductless mini-split systems for efficient heating and cooling or extend existing HVAC if feasible.
- Kitchen & Bathroom Fit-Out: Install compact kitchen units and a 3/4 bathroom. Consider space-saving showers or wet-room designs if space is tight.
- Paint & Decor: Light, neutral paint opens up small spaces. Use accents like reclaimed wood or a tile backsplash for personality.
DIY Tips & Time-Saving Tricks
- Use prefinished, click-lock vinyl plank flooring that’s easy to install over concrete.
- Install open shelving and under-counter refrigerators to build a kitchenette quickly.
- Swap the garage door for a wall with windows rather than trying to insulate a rolling door — it’s more energy-efficient and attractive.
- Use pocket doors and built-in storage benches to maximize usable space.
- Paint ceilings a bright white and walls a soft neutral to reflect light and make the space feel larger.
Design Inspiration: Styles That Work Well in Garage Apartments
Choose a cohesive style to guide your finishes and furnishings. Popular themes for garage apartment interiors include:
- Modern Minimalist: Clean lines, monochrome palette, integrated storage, and multifunctional furniture.
- Scandi Cozy: Light woods, textured textiles, and warm lighting for a snug feel.
- Industrial Chic: Exposed beams, concrete-look flooring, metal accents, and vintage lighting for an urban vibe.
- Farmhouse Fresh: Shiplap accents, soft neutrals, shakers-style cabinets, and rustic hardware.
Smart Small-Space Furnishing
Invest in a Murphy bed, expandable dining tables, and modular closets. Floating shelves, tiered planters, and tall cabinets create storage without taking floor space. Lighting layers (ambient, task, and accent) are key to turning a functional space into a homey apartment interior.
Budgeting & Real-World Advice
Costs vary widely by region and scope. A basic garage-to-studio conversion can range from modest DIY-friendly budgets up to significant contractor projects with full plumbing and HVAC. Expect to allocate funds roughly as follows:
- Permits and plans: 5–10% of budget
- Insulation, framing, windows/doors: 20–30%
- Electrical/plumbing/HVAC: 20–30%
- Finishes and appliances: 20–30%
Pro tip: Spend on good insulation and efficient heating/cooling — energy costs make a big impact over time. Always pull permits and schedule inspections; unpermitted work can cost more when selling your home.
Frequently Asked Questions
Costs depend on location, scope, and whether you DIY. Basic conversions might start in the low tens of thousands, while full ADU-style builds with plumbing and HVAC can exceed $50,000. Get multiple quotes and plan a contingency of 10–20%.
Yes — most municipalities require permits for structural changes, electrical, plumbing, and occupancy changes. Check local ADU rules and building codes before you start. Permit fees vary, but the inspections they provide protect you and future buyers.
Many homeowners can handle framing, insulation, drywall, painting, and finishes. However, hire licensed pros for electrical, gas, and complex plumbing, and bring in a contractor for structural changes or when local codes demand it.
Conclusion: Start Your Garage Apartment Interior Project Today
Converting your garage into a stylish, functional apartment interior is a rewarding DIY or renovation project that adds living space, value, and versatility to your home. Begin with a solid plan, respect permits, prioritize insulation and utilities, and use clever design to make the most of the square footage. Ready to get started? Explore useful DIY projects, read kitchen ideas for small spaces on our kitchen upgrades page, and browse home design ideas for inspiration before you pick up your tools.
Got questions about layout, materials, or budgets? Leave a comment or subscribe for step-by-step guides and project checklists — let’s turn that garage into the space you’ve always wanted.



