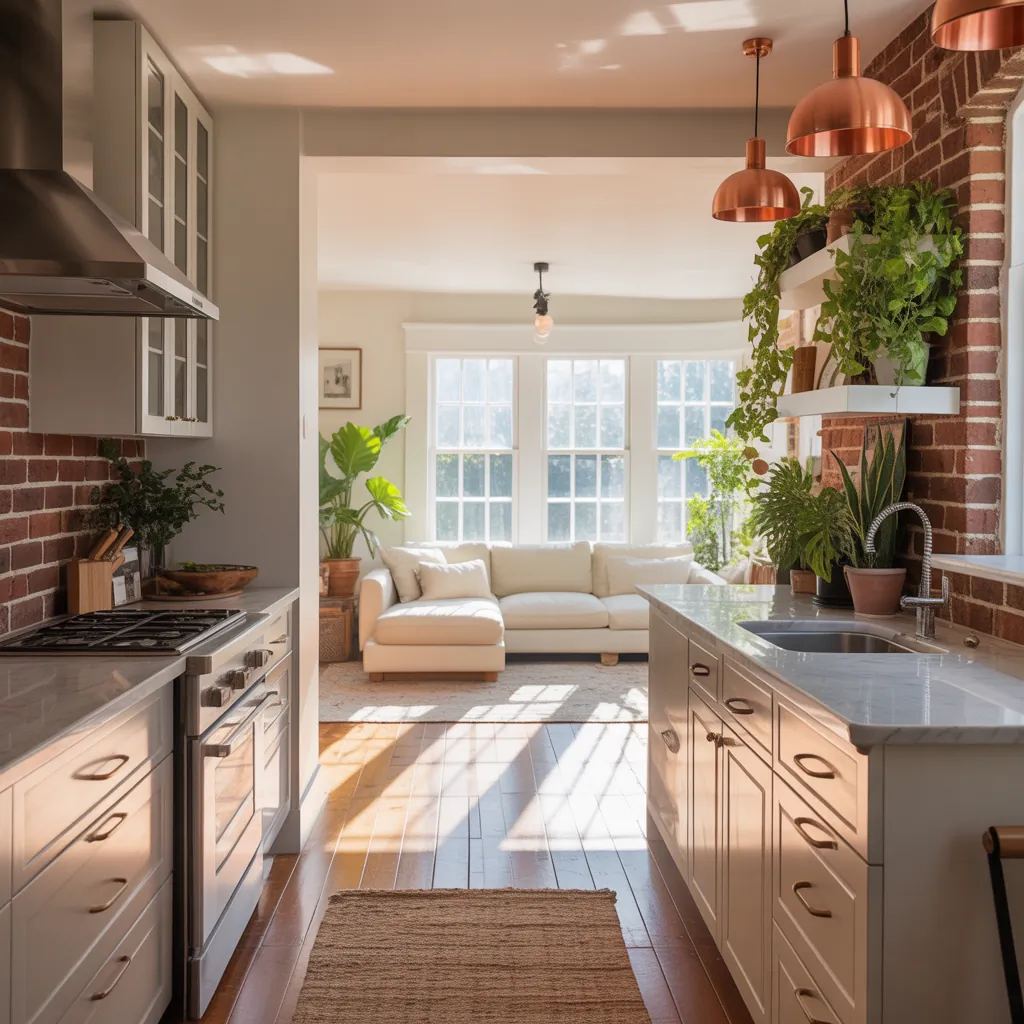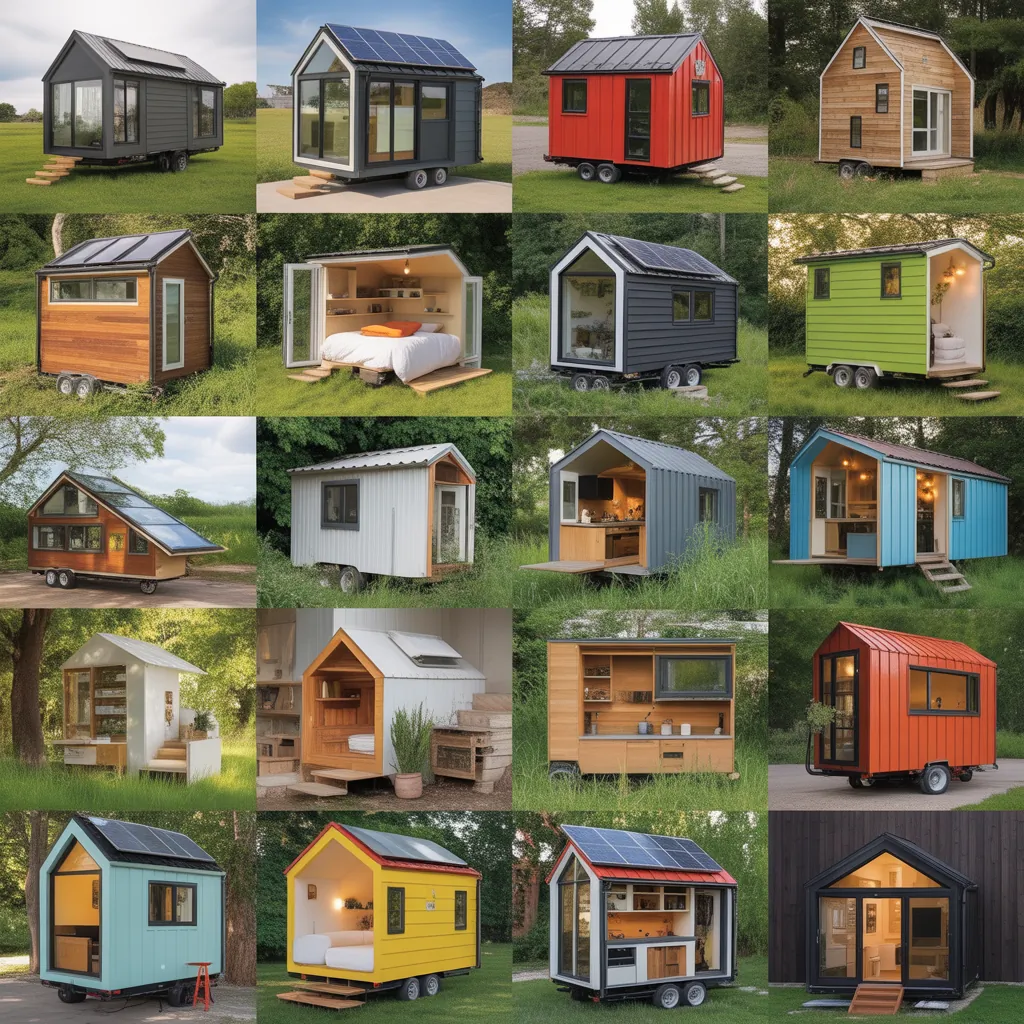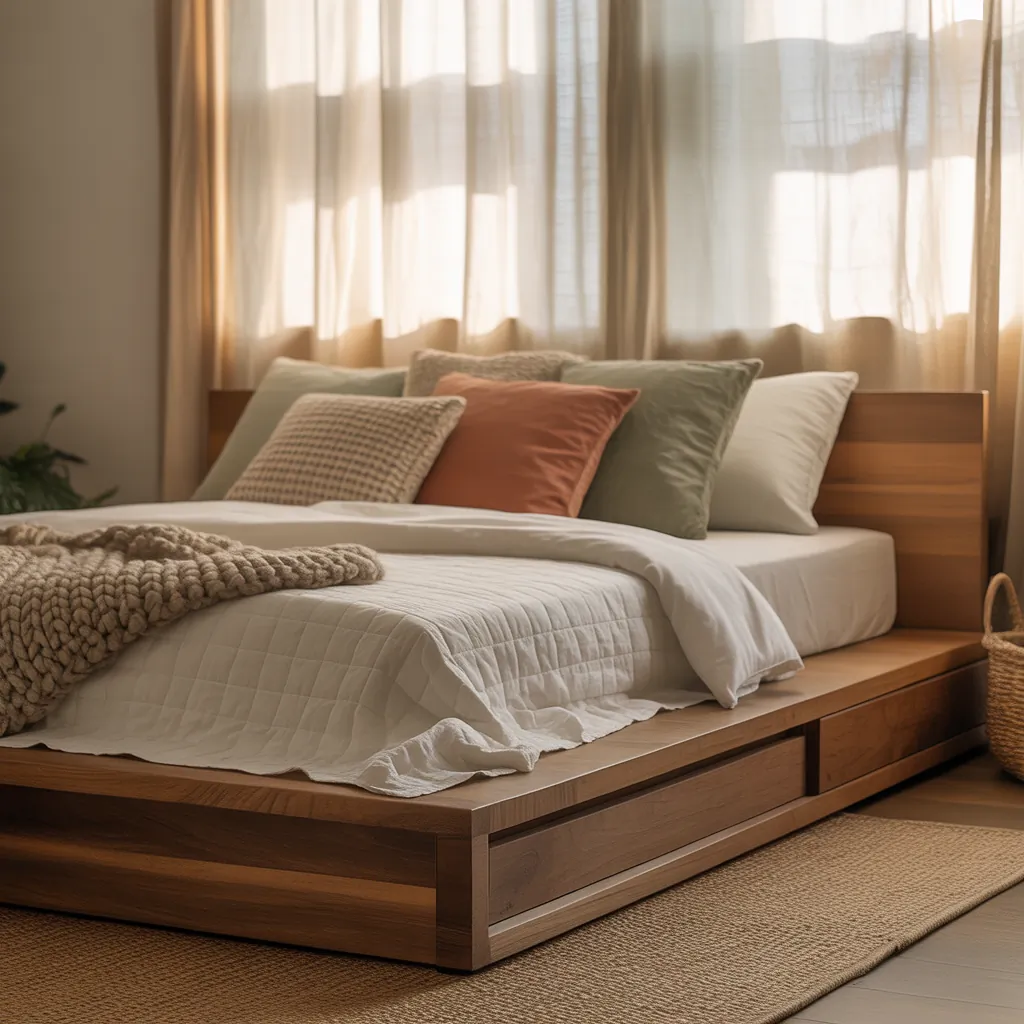Ever moved into a cozy apartment and thought, “How do I make this narrow kitchen feel like part of the living room without losing functionality?” If you’ve wrestled with cramped counters, competing sightlines, or awkward traffic through a small kitchen, you’re not alone. In this guide I’ll walk you through practical, stylish galley kitchen ideas open living room homeowners actually use to maximize flow, storage, and style—without a full remodel.
Why a galley kitchen works for an open living room
Galley kitchens are inherently efficient: two parallel runs of cabinetry and countertops create a natural work triangle and minimize steps while cooking. In an open-plan layout, that efficiency becomes a design advantage. The challenge is to make the narrow kitchen read as cohesive with the living area so the whole space feels larger, brighter, and more intentional.
Key benefits
- Efficient use of square footage and easy workflow.
- Clear visual lines when you integrate materials and colors with the living room.
- Options for multifunctional islands and peninsula seating.
Design principles for a galley kitchen integrated into an open living room
Start with these guiding principles for an open-plan galley kitchen design:
- Unify materials—use flooring and color palettes that flow into the living room.
- Prioritize lighting—layer natural light, task lighting, and ambient fixtures.
- Maximize vertical storage—tall cabinets, open shelves and full-height pantries.
Practical layout and lighting tips
Open-plan layout ideas
- Use a slim island or peninsula to create a gentle boundary that doubles as seating.
- Place appliances to preserve the work triangle—sink, stove, and refrigerator in compact proximity.
- Keep traffic patterns clear: designate one side as the cooking work zone and the other for prep and cleanup.
Lighting to visually expand the space
- Install under-cabinet LED strips for task lighting.
- Choose pendant lights over the island to anchor the space and add a design focal point.
- Use light-reflective finishes—glass, glossy tiles, and metallic accents—to bounce light into the living room.
Galley kitchen ideas open living room: styling and material choices
When styling a galley kitchen that opens to the living room, think about continuity. Matching or complementary cabinet finishes, consistent flooring, and a shared accent color will make two rooms feel like one cohesive home.
Flooring and colour flow
- Extend the same flooring from the living room into the galley to visually widen the space.
- Use a continuous color palette—soft neutrals with one or two bold accents keep the look calm and modern.
Open shelving & display
Open shelves on the living room side of the kitchen or above the counters can display cookbooks, plants, and décor that bridge the two spaces. Keep styling minimal to avoid clutter in an already narrow layout.
DIY upgrades and step-by-step projects
Want to improve your galley kitchen without a contractor? Try these realistic DIY projects that deliver big visual impact.
Project 1 — Create a slim breakfast bar
- Measure the gap between opposing counters to determine maximum width (aim for 12–18 inches for a slim bar).
- Buy a butcher block or prefinished countertop cut to size.
- Attach a floating bracket or use cabinet-grade corbels to support the counter.
- Stain or seal the surface and add bar stools sized to the height.
Project 2 — Add under-cabinet lighting
- Choose plug-in LED strips or hardwired puck lights depending on your comfort with electrical work.
- Plan wire paths and test light placement with tape before mounting.
- Secure lights and hide cords with cable covers or by running them behind cabinet backs.
Project 3 — Open shelving swap
- Remove a row of upper cabinets (check for wiring/plumbing first).
- Install floating shelves anchored into studs.
- Style with plates, glassware, and a few decorative items to keep it airy.
Storage solutions to keep a narrow kitchen clutter-free
- Pull-out pantries or slim slide-out cabinets make use of narrow gaps.
- Drawer organizers and deep drawers for pots replace inefficient upper cabinets.
- Magnetic strips, wall hooks, and pegboards free up counter space and keep tools handy.
Real-world advice from experienced DIYers
- Measure twice, buy once: accurate measurements prevent costly mistakes when adding an island or new cabinets.
- Think vertically: in a galley layout the ceiling is prime real estate for storage that doesn’t crowd the floor plan.
- Test colors in different light: paint looks different in the kitchen vs living room due to reflections from appliances and flooring.
Frequently Asked Questions
Yes. With thoughtful zoning, consistent materials, and smart lighting, a galley kitchen can feel integrated and spacious when opened into a living room. Using an island or peninsula helps define the kitchen without blocking sightlines.
Opt for an island or slim peninsula that allows at least 42 inches of clearance behind seating. Keep the main cooking zone on one side and prep/cleanup on the other to reduce traffic through the work triangle.
Use continuous flooring, a cohesive color scheme, reflective surfaces, and minimal clutter. Mirrors or glossy backsplashes also help bounce light. Open shelves and integrated appliances maintain visual flow.
Conclusion — ready to transform your space?
Whether you’re aiming for a sleek open-plan galley kitchen or a cozy kitchen-living room hybrid, practical design choices and a few DIY upgrades can dramatically improve flow and style. Start with planning the layout, unify materials, and tackle one DIY project at a time—like adding a slim island or under-cabinet lighting—to see immediate results. For more project ideas and step-by-step tutorials, check out our DIY projects page and browse inspiring home design ideas. If you want targeted tips for smaller renovations, explore our kitchen upgrades section.
Ready to get started? Pick one small improvement, grab the tools, and transform your galley kitchen into an open living room-friendly space this weekend!



