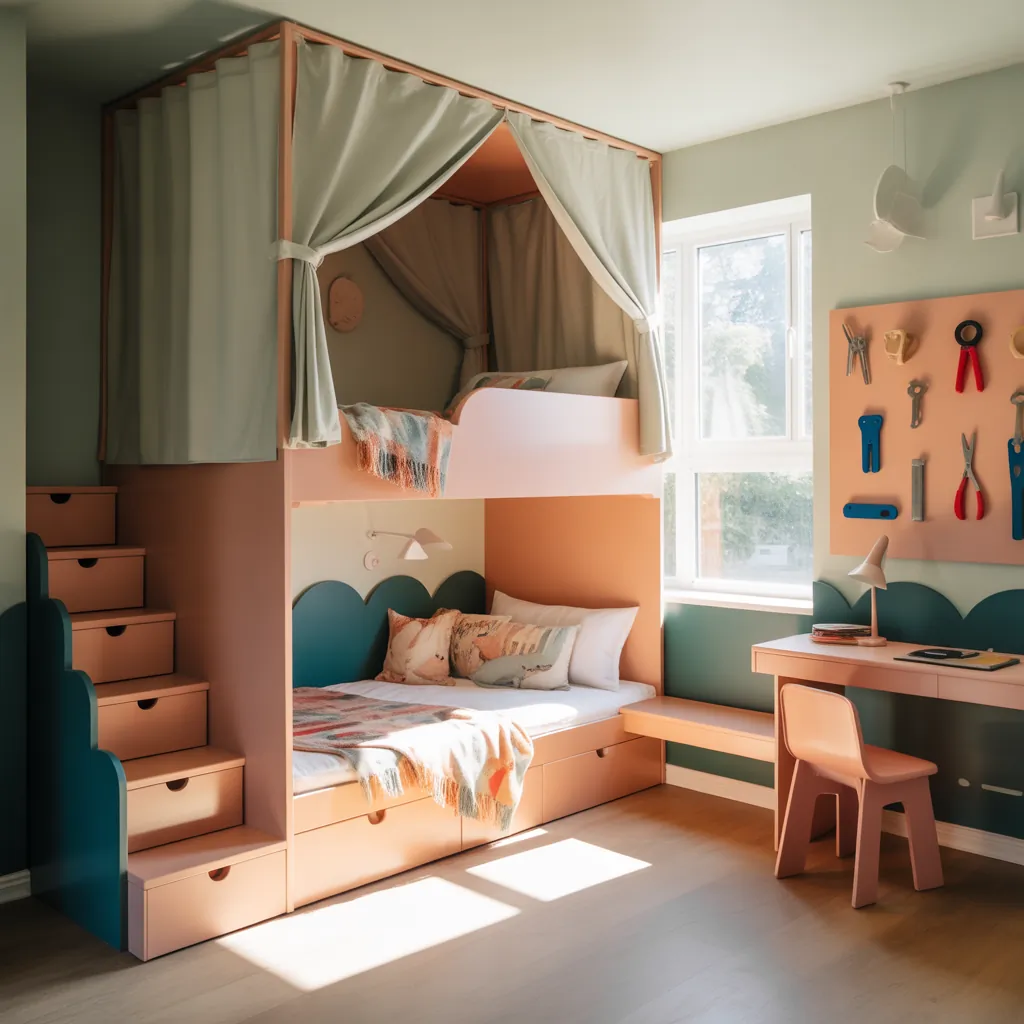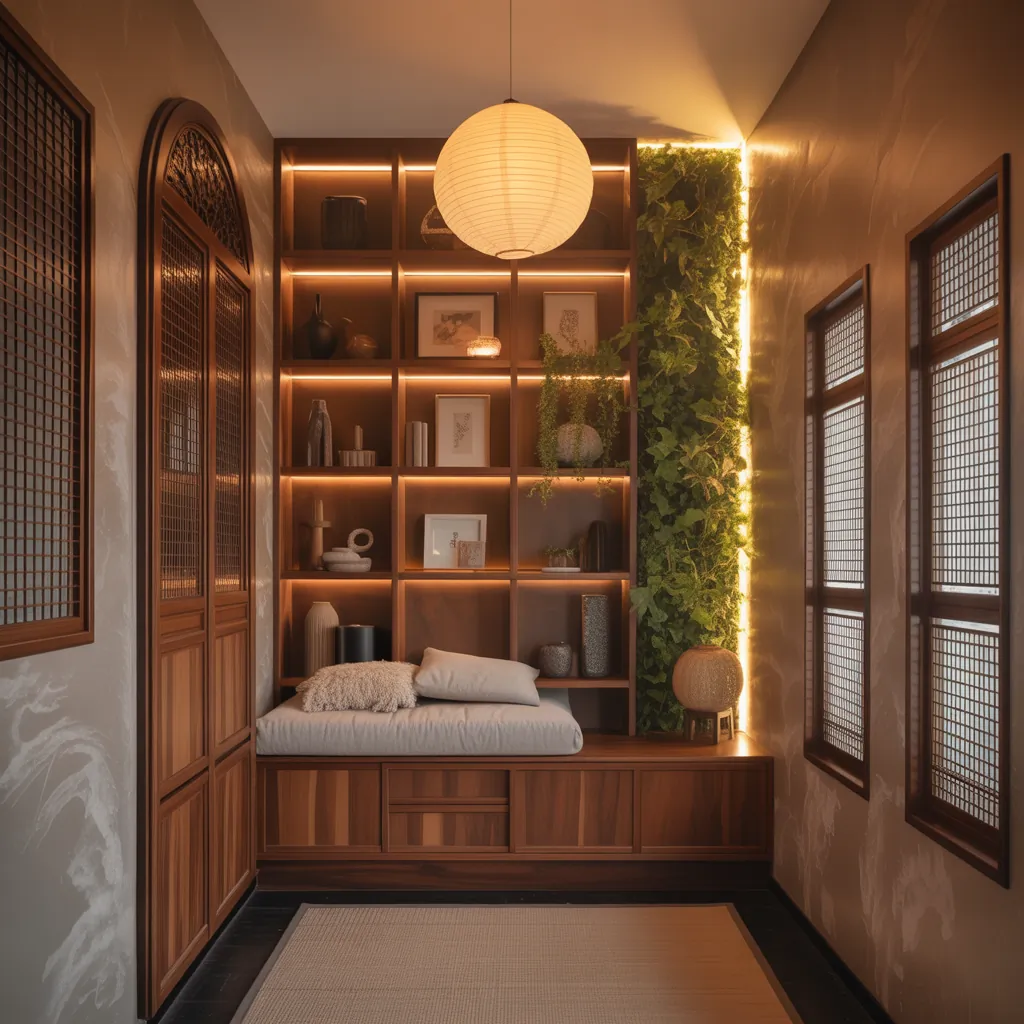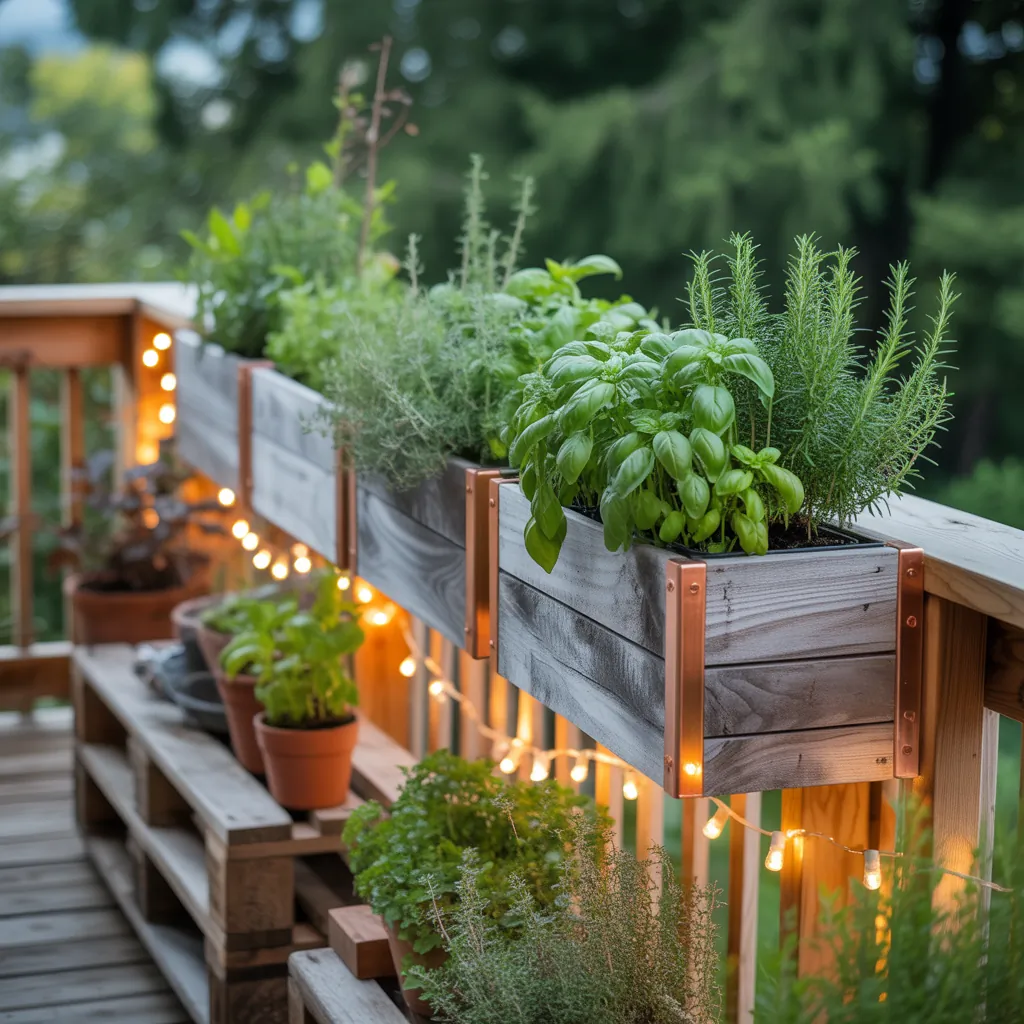Staring at a cramped kids’ bedroom and wondering how two kids — a son and a daughter — can comfortably share one space? If you’re mid-renovation, juggling space-saving solutions, or plotting a weekend DIY, the right bunk bed setup can transform a chaotic shared room into a functional, fun haven. This guide is packed with boy girl shared room bunk bed ideas, practical DIY tips, and step-by-step improvement projects to help you create a space both kids will love.
Why Choose Bunk Beds for a Shared Kids’ Room?
Bunk beds maximize floor space, create separate zones without extra square footage, and offer endless customization: built-in storage, desks, or play nooks. For families dealing with small bedrooms, shared kids’ room bunk bed design is one of the most budget-friendly and high-impact home improvements you can make.
Boy Girl Shared Room Bunk Bed Ideas
Below are creative, real-world ideas to guide your planning, whether you buy a modular system or build a custom bunk bed yourself.
1. Gender-neutral, layered styling
- Use a neutral base (white, gray, or natural wood) and add pops of color through bedding and removable decor. This avoids permanent gendered choices while letting each child personalize their area.
- Consider layered textiles — patterned throws for one bed, solid colors for the other — to give each child a distinct look.
2. Separate zones with vertical design
- Install a mid-level divider or partial wall between bunks to create visual separation without losing openness.
- Add small shelves or clip-on lights for private reading nooks.
3. Built-in storage and workspace
- Incorporate drawers under the bottom bunk, pull-out cubbies, or steps that double as storage to keep toys and clothes organized.
- Create a pull-out desk or a fold-down workstation at the foot of the lower bunk for homework and crafts.
4. Loft + lower bed with play area
- Turn the lower level into a play zone or mini lounge with cushions and a low table. This is ideal if the younger child prefers floor play and the older child needs a calm sleeping area.
Layout, Space Planning and Real-World Advice
Measure carefully: clearance to ceiling, door swing, window placement, and heater/radiator locations. Keep traffic paths clear and ensure the ladder doesn’t block doors. For rooms under 10×10 feet, a twin-over-twin or a loft plus single setup usually works best.
Quick checklist
- Ceiling height: minimum 7.5–8 feet recommended for stacked bunks with safe headroom.
- Floor plan: sketch furniture placement and a safe ladder path.
- Lighting: dedicated reading lights for each bunk, and a nightlight for the lower bunk.
DIY: Build a Space-Saving Bunk Bed with Storage (Step-by-Step)
This simple DIY bunk bed plan is great for handy homeowners. It’s designed for a twin-over-twin layout with under-bed drawers.
Materials & Tools
- 2×4 and 2×6 lumber, plywood sheets
- Wood screws, wood glue, corner brackets
- Drawer slides, caster hardware (optional)
- Sander, circular saw or miter saw, drill, tape measure, level
Steps
- Measure mattresses and room clearance. Standard twin mattress: 38″ x 75″.
- Cut four sturdy posts (2×6) to full bed height. Account for mattress thickness and headroom.
- Build two identical platform frames with 2x4s sized to mattress dimensions; secure plywood deck on top.
- Attach the lower platform at a comfortable sitting height; mount the upper platform with staggered bracing and corner brackets for stability.
- Add guardrails on the upper bunk: at least 5″ above mattress top, with slats no more than 3.5″ apart.
- Construct drawer boxes to fit under the lower bunk; install slides or casters.
- Sand, prime, and paint or seal. Install ladder and reading lights.
- Test stability and anchor the unit to the wall studs with L-brackets for safety.
Note: if you’re not comfortable with load-bearing DIY structures, purchase a tested kit or consult a carpenter to adapt these ideas.
Safety Tips for Shared Bunk Beds
- Follow mattress height and guardrail guidelines; anchor tall units to wall studs to prevent tipping.
- Use sturdy, non-slip ladder rungs and teach kids safe climbing habits.
- Avoid placing bunks near ceiling fans or above radiators and windows that open wide.
- Check hardware and fasteners seasonally; tighten loose screws.
Color, Decor, and Personalization Ideas
Personal touches make each child feel at home in a shared space. Here are low-cost decor ideas that work for a boy girl shared room:
Headboard personalization
- Attach removable corkboards or chalkboard panels at each bunk’s head for artwork and notes.
- Use fabric panels or peel-and-stick wallpaper on the back wall of each bunk to reflect individual tastes.
Soft furnishings
- Choose easy-to-wash bedding; pick complementary color palettes to keep the room cohesive.
- Add individual bedside caddies for phones, books, and small toys.
Budget-Friendly Hacks
- Refinish or repaint an old bunk bed; swap knobs and lighting for an instant upgrade.
- Use thrifted dressers or repurposed pallets for drawer inserts and steps.
- Shop seasonal sales for mattresses and bedding to save on cost without sacrificing comfort.
Frequently Asked Questions
Yes, with proper safety measures. Place the younger child on the lower bunk to reduce fall risk, ensure guardrails, stable ladders, and anchor the bed to the wall. Check mattress size and manufacturer age recommendations if using a purchased unit.
Basic twin-over-twin bunks fit in small rooms, but aim for a ceiling height of at least 7.5–8 feet to provide headroom. Measure clearance for the ladder and leave walking space around the bed if possible.
Absolutely. A loft bed over a play area combined with a trundle or daybed underneath is a flexible configuration that suits different ages and sleep patterns. Just ensure each bed meets safety and clearance requirements.
Conclusion — Ready to Transform Your Space?
Whether you want a polished, neutral scheme or a playful, divided space, these boy girl shared room bunk bed ideas will help you plan a practical, beautiful bedroom for siblings. Start with measurements, pick a layout that prioritizes safety and storage, and consider a weekend DIY to add custom features. If you enjoyed these tips, explore more projects in our DIY projects and get inspired by our home design ideas to continue upgrading your home.
Ready to try a project? Snap a photo of your room, sketch a floor plan, and take the first step — your kids’ dream shared room is within reach. Share your progress or questions in the comments below!



