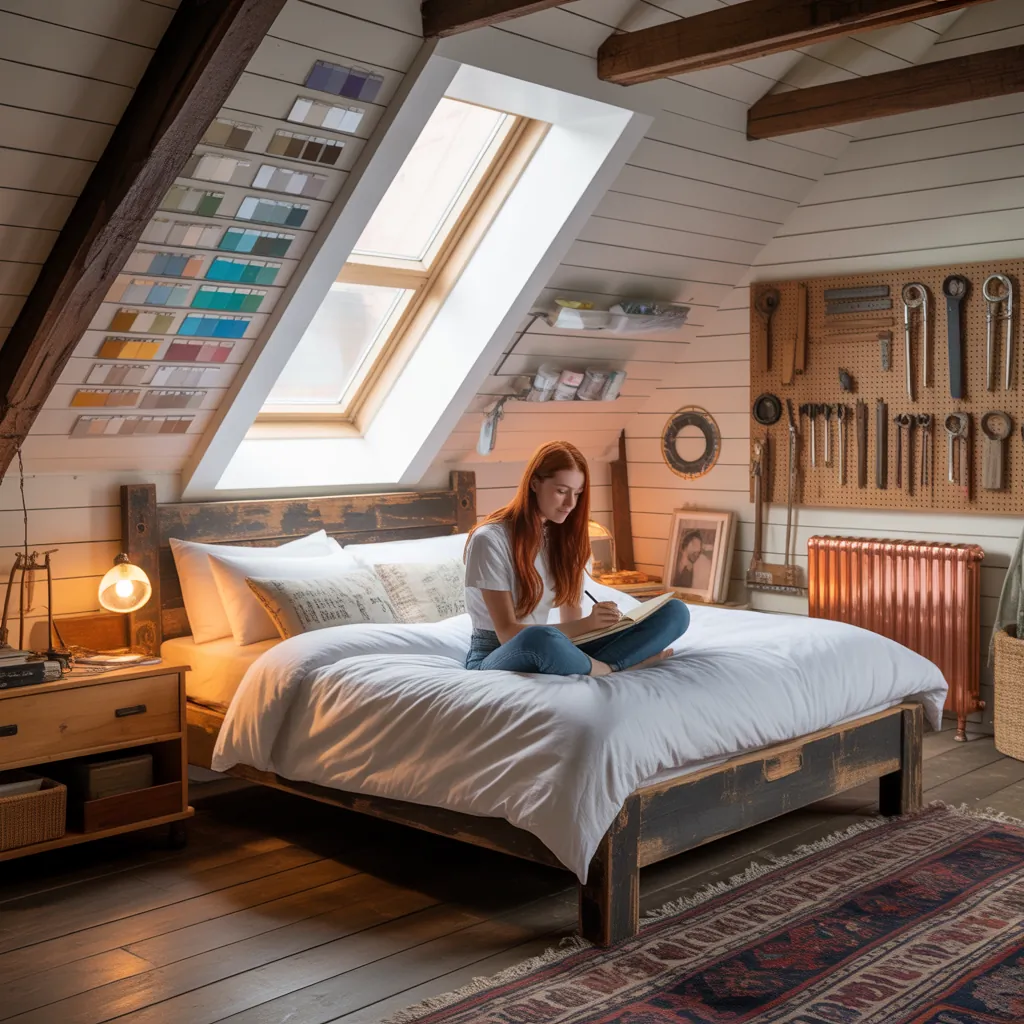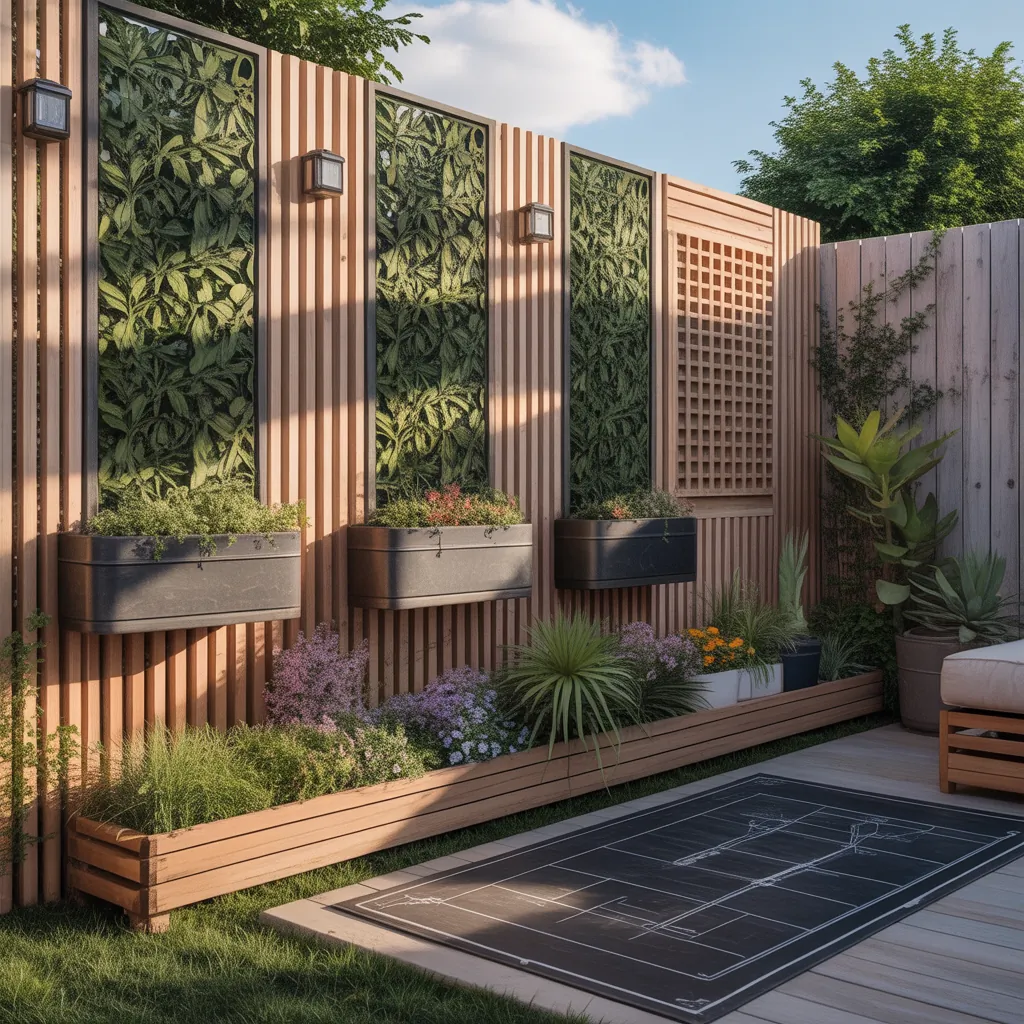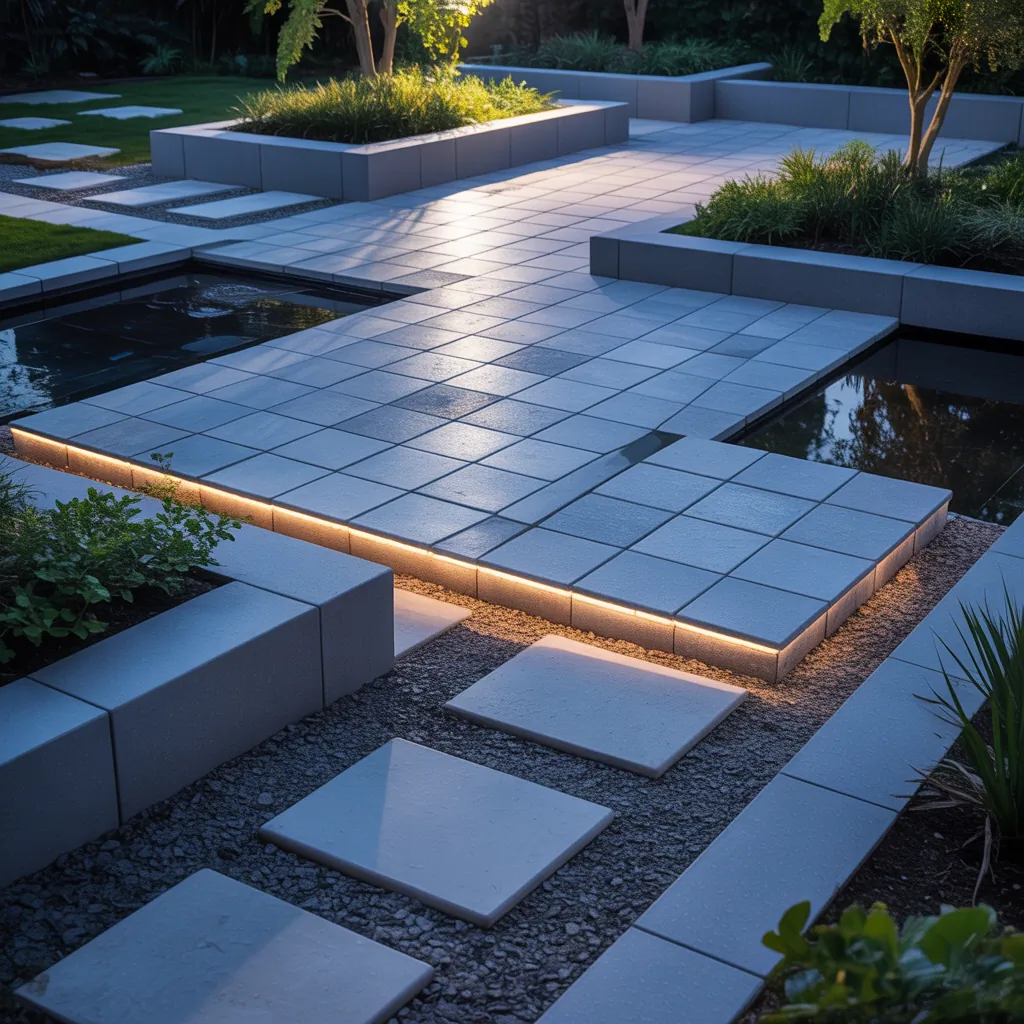Ever stood in your attic staring at sloped rafters and thought, “This could be a gorgeous bedroom” — if only you knew where to start? Whether you’re facing awkward eaves, low headroom, or limited natural light, converting an underused attic into a restful loft space is one of the most rewarding DIY home improvement projects you can take on. This attic bedroom idea guide gives practical, step-by-step tips, design inspiration, and realistic advice to help you plan a safe, stylish conversion.
Why Choose an Attic Bedroom Conversion?
Turning an attic into a bedroom adds living space, boosts home value, and creates a private retreat away from the bustle of daily life. With thoughtful planning, you can turn challenging angles into character — think exposed beams, built-in storage in the eaves, and a dreamy skylight above the bed.
Key Considerations Before You Start
- Check local building codes and permits: Many areas require permits for habitable space, especially if you add windows, change stair access, or alter insulation and electrical systems.
- Headroom and structural support: Measure the usable floor area with at least 7 feet of headroom (requirements vary). Have a structural engineer inspect joists if you plan to enlarge the floor.
- Energy efficiency: Attics can be drafty. Plan for proper insulation, ventilation, and HVAC considerations to make the room comfortable year-round.
Practical DIY Tips for an Attic Bedroom Idea
1. Improve Access and Safety
Safe, convenient access is essential. If you currently have a pull-down ladder, consider installing a fixed staircase. If replacing stairs isn’t feasible right away, reinforce and refinish the existing access and add handrails and proper lighting.
2. Insulation, Ventilation, and Moisture Control
Insulate walls and roof surfaces correctly — recommended options include spray foam for tight spaces or rigid foam board combined with batt insulation. Add ridge vents or an attic fan for airflow and a vapor barrier where needed to prevent condensation and mold.
3. Maximize Natural Light
Skylights and dormer windows transform dark attics. Consider installing a fixed or venting skylight above the bed to create an open, airy feeling. If roofline allows, a dormer increases headroom and floor space.
4. Smart Flooring and Soundproofing
Upgrade joists if needed, then install subflooring with sound-reducing underlayment. Use engineered hardwood, laminate, or vinyl plank flooring for durability and warmth. Add thick area rugs to dampen noise and add softness underfoot.
5. Create Built-In Storage
Make the most of eaves and low areas with custom built-in drawers, cubbies, or a low dresser. Built-ins keep the footprint minimal and give a finished, custom look without sacrificing usable space.
Step-by-Step Attic Bedroom Conversion Plan
- Assess and measure: Create a floor plan, noting headroom, rafters, and existing utilities.
- Obtain permits: Submit plans for electrical, structural changes, and egress windows if required.
- Framing and structural work: Reinforce joists, add or modify stairs, and frame dormers if planned.
- Install utilities: Run wiring, lighting, HVAC, and plumbing (if adding a sink or bathroom).
- Insulate and vapor barrier: Seal gaps, insulate, and install proper ventilation.
- Drywall and finishes: Hang drywall, tape, prime, and paint with light-reflecting colors to amplify space.
- Flooring and trim: Install flooring, baseboards, and built-ins.
- Furnish and style: Choose compact furniture, layered lighting, and textiles to make the space cozy.
Design Inspiration: Styles That Work Well in Attics
Because attics often have unique angles and beams, certain design approaches excel:
- Cozy Scandinavian: Light wood, neutral tones, and minimalist furniture keep tight spaces feeling open.
- Rustic loft: Exposed rafters, reclaimed wood accents, and warm textiles create character.
- Modern minimalist: Built-in storage, clean lines, and monochrome palettes maximize visual space.
Small Attic Bedroom Ideas
For compact loft rooms: choose a platform bed with drawers, use wall-mounted lighting, and install mirrored closet doors to reflect light. Floating shelves and vertical storage help keep floors clear.
Tools, Materials, and Budget-Friendly Tips
Basic tools you’ll need: tape measure, circular saw, drill, stud finder, level, and safety gear. For a budget-friendly conversion:
- Repurpose materials (reclaimed wood for trim or shelving).
- Cosmetic upgrades first — fresh paint, lighting, and rugs can make an attic feel transformed while planning structural work over time.
- Do the finish carpentry and painting yourself; hire pros for electrical, structural, and HVAC work.
Attic Bedroom Idea: Real-World Advice From Renovators
Many homeowners say the most common mistakes are underestimating heating/cooling needs and ignoring storage planning. Talk to a contractor early about insulation requirements and consider a ductless mini-split for efficient heating and cooling without major ductwork. Plan storage before buying a bed — built-ins can be inexpensive and hugely practical.
Frequently Asked Questions
Do I need a permit to convert my attic into a bedroom?
Most municipalities require permits for any space converted to a habitable room, especially if you add windows, change stair access, or modify structural elements. Check local codes early to avoid costly rework.
How much does an attic bedroom conversion typically cost?
Costs vary widely depending on scope: basic finishes and insulation might be a few thousand dollars, while full structural changes, skylights, and HVAC can push costs higher. Get multiple quotes and plan a contingency budget.
What are the best heating and cooling options for an attic bedroom?
Consider a ductless mini-split system for efficient heating and cooling without major ductwork. In some cases, extending existing HVAC or using electric baseboard heaters may be options, but consult an HVAC professional to size equipment correctly.
Conclusion: Start Your Attic Bedroom Idea Today
Ready to turn that underused space into a beautiful attic bedroom idea that adds comfort and value? Start with measurements and permits, prioritize insulation and ventilation, and plan built-in storage to make the most of every inch. Whether you tackle the project as a DIY weekend series or hire pros for the heavy lifting, thoughtful planning will reward you with a unique, cozy retreat.
Want more renovation inspiration? Check out our pages on DIY projects and home design ideas — and if you’re also thinking about the heart of your home, explore kitchen upgrades for fresh ideas. Share your attic bedroom plans or questions below — I’d love to help you map out the next steps!
For more attic master bedroom ideas, check out this guide: Attic Master Bedroom Ideas



