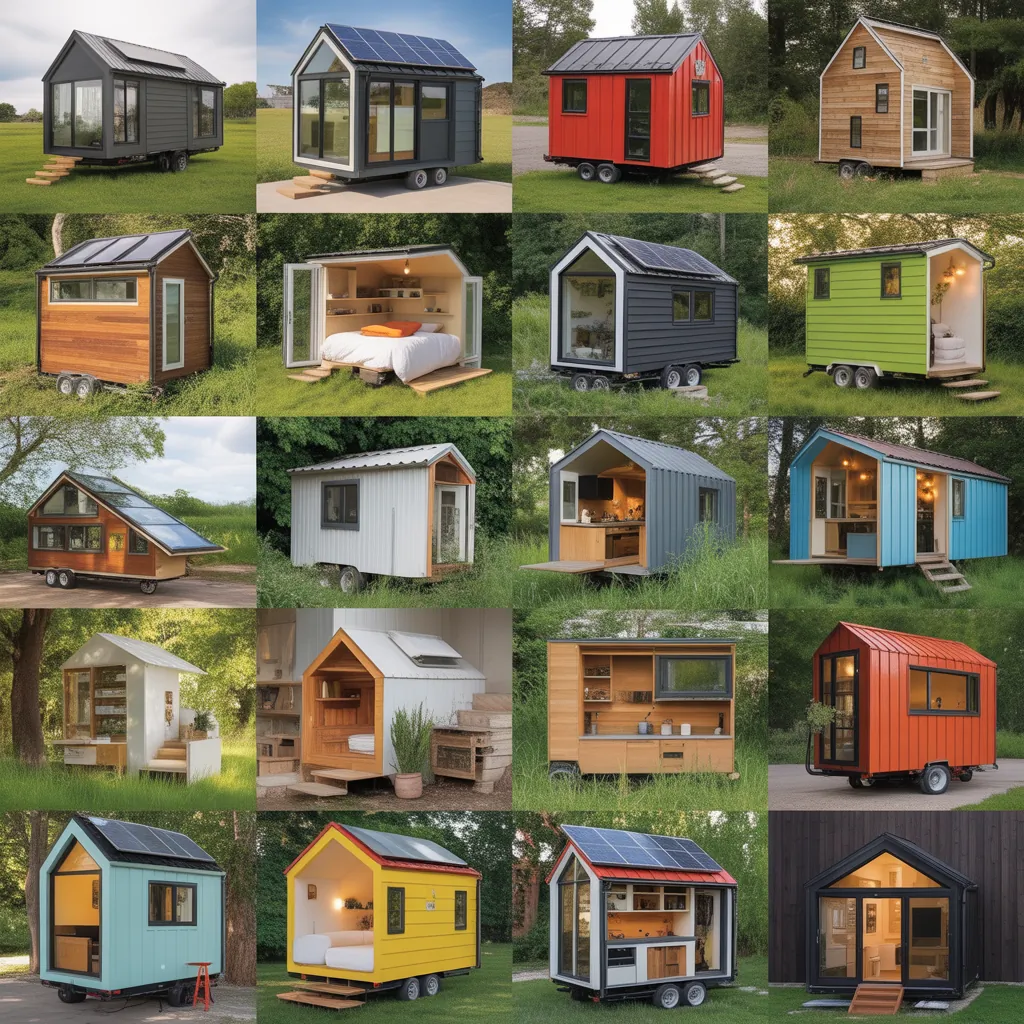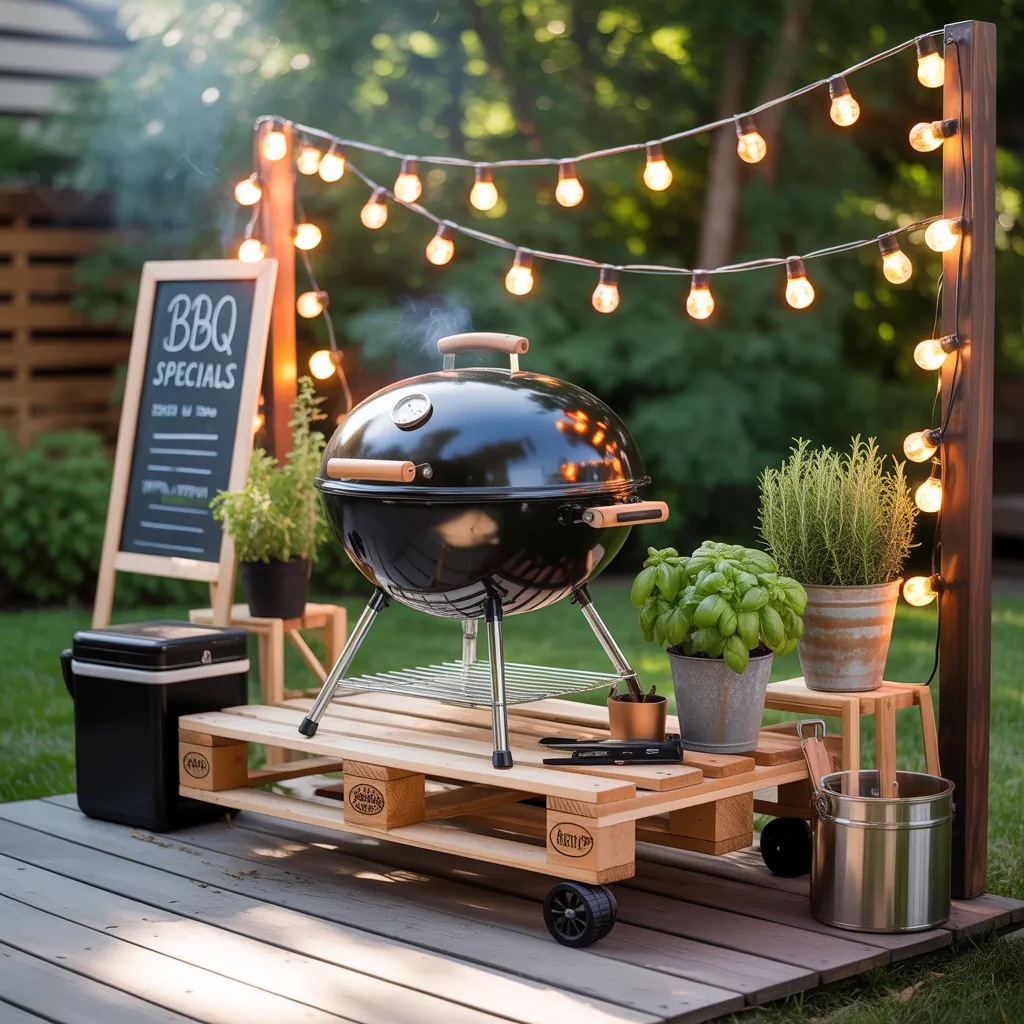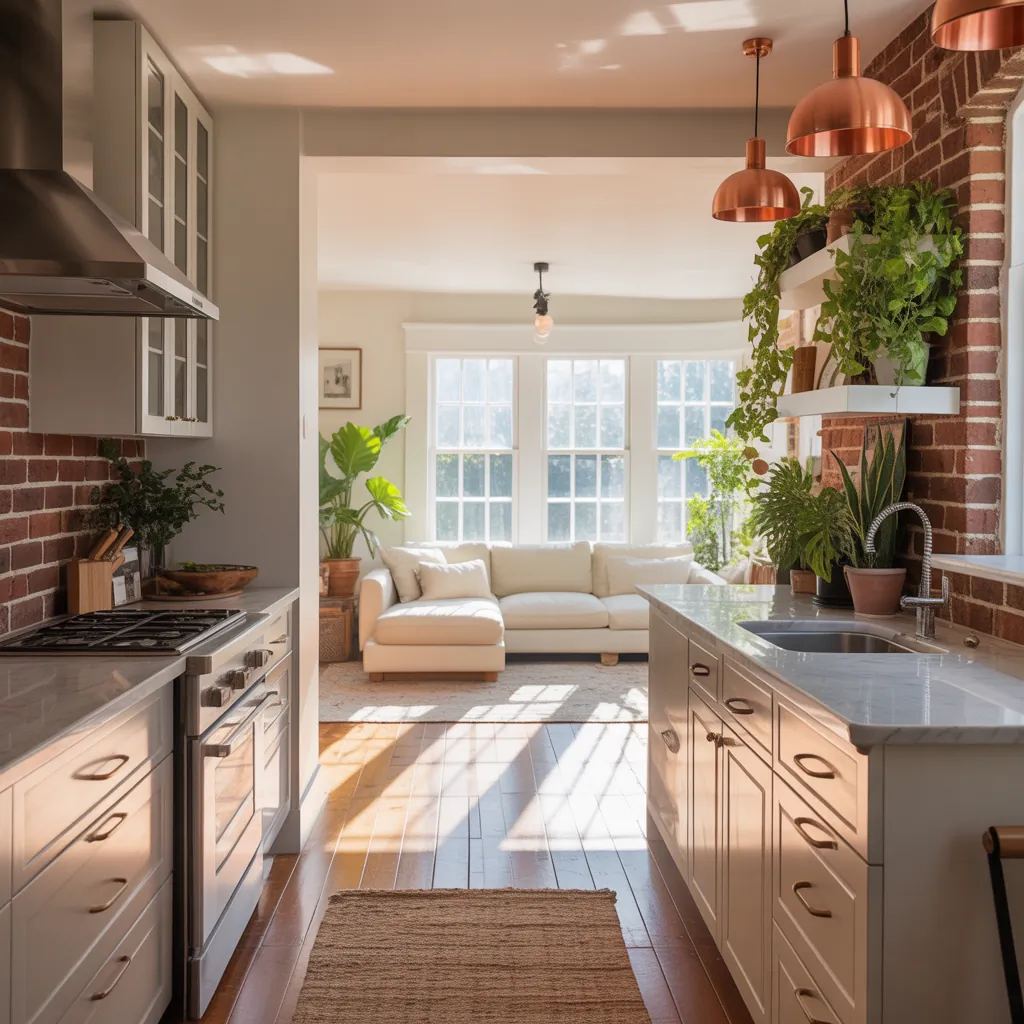Ever tried to squeeze a full kitchen, workspace, and guest sleeping area into 250 square feet and felt like you needed a magic wand? If you’re staring at a tiny floorplan and wondering how to make every inch count, you’re in the right place. In this post I’ll walk you through 150 amazing tiny home ideas—practical, stylish, and DIY-friendly strategies to transform micro homes, small apartments, and mobile tiny houses.
Why tiny homes are the ultimate DIY playground
Tiny living forces creativity. When space is limited, every surface, storage nook, and light source must earn its place. That makes tiny homes perfect for homeowners, makers, and hobbyists who love hands-on upgrades. Whether you’re looking for tiny house storage solutions, a compact kitchen layout, or clever sleeping options, these small-space living ideas blend design and function without breaking the bank.
150 amazing tiny home ideas
Below are grouped ideas and practical DIY projects you can start today. Pick a few that fit your lifestyle—many can be combined for multiplied impact.
Smart foundation: planning, permits, and layout (5 ideas)
- Decide between tiny house on wheels (THOW) and fixed foundation—check local zoning first.
- Design a simple open-plan core (kitchen/living) with wet areas clustered together to simplify plumbing.
- Use a 3D planning app or sketch to visualize flow before committing to builds.
- Plan for mechanical systems (ventilation, heating) early—space for ducting and access panels saves headaches.
- Include a utility closet that stacks washer, tankless water heater, and electrical panel.
Sleeping solutions and lofts (15 ideas)
- Lofted bed with built-in drawers beneath for clothing storage.
- Murphy bed that folds into a desk or sofa for daytime use.
- Custom platform with lift-up storage for seasonal gear.
- Convertible seating that becomes a bed for guests.
- Curtained sleeping alcoves to create private spaces in studio layouts.
Kitchen ideas and compact cooking (20 ideas)
Focus on efficient workflows: prep, cook, clean. For compact kitchens try these DIY-friendly upgrades:
- Install a fold-down dining table that doubles as extra counterspace. (Materials: hardwood, piano hinge, folding leg—steps below.)
- Use under-shelf spice racks and magnetic knife strips to free counter space.
- Opt for a two-burner induction cooktop and a combo convection-microwave oven to save size.
- Pull-out pantry shelves and corner carousel units keep items accessible.
DIY: Fold-down dining table (quick steps)
- Measure desired width (24–36″ depth recommended) and cut hardwood top.
- Attach a continuous piano hinge to the wall cleat and table edge.
- Install a folding leg or swing brace for support; add a small latch to secure when folded up.
- Finish with food-safe varnish for durability.
Bathroom and wet area strategies (10 ideas)
- Wet bath (toilet/shower combined) to maximize space.
- Wall-mounted sink and floating vanity to open floor area.
- Use niche shelving in shower walls to hold supplies without bulky racks.
- Install a compact tankless water heater for endless hot water and space savings.
Storage solutions that actually work (20 ideas)
Think vertically and underfoot:
- Floor-to-ceiling shelving with integrated lighting.
- Under-stair storage and hidden compartments in steps or benches.
- Multi-purpose furniture—ottomans with storage, sofas with drawers.
- Ceiling-mounted bike racks or fold-down drying racks.
Convertible furniture and multi-use zones (15 ideas)
- Sofa that converts into a guest bed.
- Desk that folds into wall art when not in use.
- Dining benches with storage and built-in charging stations.
Lighting, color, and visual tricks (10 ideas)
- Maximize natural light with skylights and transoms.
- Use light, neutral colors with high-contrast accents to make spaces feel larger.
- Add mirrors strategically to bounce light and visually double depth.
- Use layered lighting: task, ambient, and accent to reduce reliance on single fixtures.
Exterior, outdoor living, and tiny home extensions (10 ideas)
- Fold-down deck for instant outdoor living space.
- Portable awnings and pergolas to create shaded exterior rooms.
- Vertical gardens and trellis planters to add greenery without losing foot space.
Efficiency upgrades: energy, water, and systems (10 ideas)
- Insulate to high R-values for a tight thermal envelope—reduces heating costs.
- Consider rooftop solar and a small battery bank for off-grid or lower bills.
- Low-flow fixtures, composting toilet options, and greywater recycling for sustainability.
Practical DIY tips and real-world advice
Start small: pick one project that gives maximum impact (e.g., built-in storage or better lighting). Use reclaimed wood for shelves and platforms to save money and add character. Measure twice, cut once—tiny spaces amplify mistakes. When building lofts or platforms, consult load ratings and use robust fasteners; aim for a 750–1000 lb distributed load for sleeping platforms. For electrical and plumbing, follow local codes; hire pros for mains connections and inspections when required.
Budgeting and timelines
A simple DIY refit (shelving, paint, lighting) can be done for $500–$2,000 and a weekend or two. Larger builds (lofts, kitchens, solar) range from $5,000–$25,000 depending on materials and whether you hire help. Prioritize projects that increase functionality first, then aesthetics.
Frequently Asked Questions
Costs vary widely. DIY tiny houses can start around $10,000–$25,000 for basic builds; professionally built tiny homes or high-end finishes can push $50,000–$100,000+. Budget for materials, systems (electrical, plumbing), permits, and labor.
Use vertical shelving, built-in benches, under-bed drawers, and multi-purpose furniture. Custom cabinetry that fits your exact measurements beats off-the-shelf pieces for maximizing every inch.
Yes—requirements depend on local zoning and whether the home is on wheels or a foundation. Always check local regulations before building or moving a tiny home. For electrical and plumbing, inspections and licensed contractors may be required.
Conclusion — Start with one idea and grow your tiny oasis
Ready to try one of these 150 amazing tiny home ideas? Pick a project from storage, lofts, or kitchen upgrades and commit a weekend. Small changes compound: a fold-down table plus better lighting plus built-in shelving can transform a cramped space into a functional, beautiful home. For step-by-step projects, visit our DIY projects and get detailed plans; if you’re focused on cooking in small spaces, check our kitchen upgrades page. For inspiration and layout ideas, browse home design ideas.
Tell us which tiny home idea you’re trying first in the comments or start a project and share photos—let’s make small spaces feel huge together.



